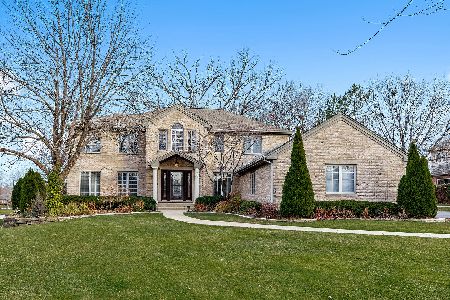1346 Steeplechase Lane, Palatine, Illinois 60067
$646,000
|
Sold
|
|
| Status: | Closed |
| Sqft: | 3,301 |
| Cost/Sqft: | $204 |
| Beds: | 4 |
| Baths: | 3 |
| Year Built: | 1993 |
| Property Taxes: | $17,354 |
| Days On Market: | 2815 |
| Lot Size: | 0,35 |
Description
Absolutely stunning Windhill home! The curb appeal is fantastic and the updates are beautiful! Starting with the gorgeous completely remodeled gourmet kitchen in 2012 loaded with all the amenities, new roof & gutters 2015, whole house exterior paint 2017, Trex decking 2016, hvac 2014, hwh 2016, refin hardwd flrs 2012, & much more! Stepping through the front door, you'll fall in love. The 2-story entry, flanked by the formal LR & DR, greets you & leads to the 2-story great rm w/frplc which is open to the stunning kitchen you'll hardly be able to pull yourself away from! In addition, there is an inviting study, 1st flr full bath, large mud rm & 9' ceilings on the main floor! Upstairs there is a generous master suite w/walk-in clst & spacious bath incl: dbl sink vanity, whirlpl, sep shower & water clst. Each of the remaining 3 bedrms offer their own character. An expansive full English lower level is finished for fun! This space is generous in size w/natural light & ample storage too!
Property Specifics
| Single Family | |
| — | |
| Colonial | |
| 1993 | |
| Full,English | |
| CUSTOM | |
| No | |
| 0.35 |
| Cook | |
| Windhill | |
| 515 / Annual | |
| Other | |
| Lake Michigan | |
| Public Sewer | |
| 09946238 | |
| 02281090200000 |
Nearby Schools
| NAME: | DISTRICT: | DISTANCE: | |
|---|---|---|---|
|
Grade School
Hunting Ridge Elementary School |
15 | — | |
|
Middle School
Plum Grove Junior High School |
15 | Not in DB | |
|
High School
Wm Fremd High School |
211 | Not in DB | |
Property History
| DATE: | EVENT: | PRICE: | SOURCE: |
|---|---|---|---|
| 30 Apr, 2008 | Sold | $735,000 | MRED MLS |
| 12 Jan, 2008 | Under contract | $750,000 | MRED MLS |
| 8 Jan, 2008 | Listed for sale | $750,000 | MRED MLS |
| 8 Aug, 2018 | Sold | $646,000 | MRED MLS |
| 3 Jul, 2018 | Under contract | $675,000 | MRED MLS |
| — | Last price change | $689,900 | MRED MLS |
| 10 May, 2018 | Listed for sale | $689,900 | MRED MLS |
Room Specifics
Total Bedrooms: 4
Bedrooms Above Ground: 4
Bedrooms Below Ground: 0
Dimensions: —
Floor Type: Carpet
Dimensions: —
Floor Type: Carpet
Dimensions: —
Floor Type: Carpet
Full Bathrooms: 3
Bathroom Amenities: Whirlpool,Separate Shower,Double Sink
Bathroom in Basement: 0
Rooms: Study,Recreation Room,Foyer,Storage
Basement Description: Finished
Other Specifics
| 2 | |
| Concrete Perimeter | |
| Asphalt | |
| Deck | |
| — | |
| 100X156X100X150 | |
| — | |
| Full | |
| Vaulted/Cathedral Ceilings, Hardwood Floors, First Floor Full Bath | |
| Double Oven, Microwave, Dishwasher, Refrigerator, Washer, Dryer, Disposal, Stainless Steel Appliance(s), Cooktop, Built-In Oven, Range Hood | |
| Not in DB | |
| — | |
| — | |
| — | |
| Gas Log |
Tax History
| Year | Property Taxes |
|---|---|
| 2008 | $11,226 |
| 2018 | $17,354 |
Contact Agent
Nearby Similar Homes
Nearby Sold Comparables
Contact Agent
Listing Provided By
Century 21 Affiliated







