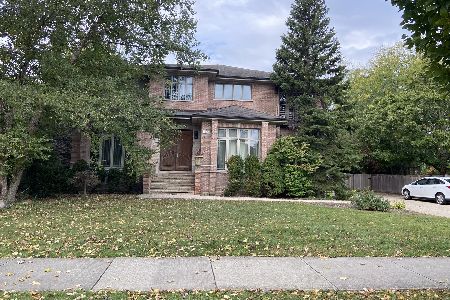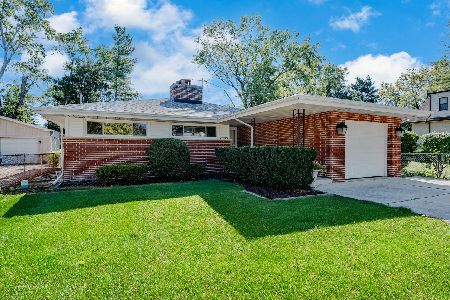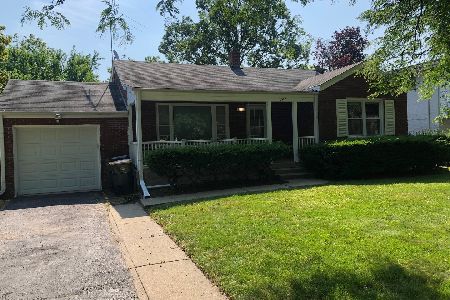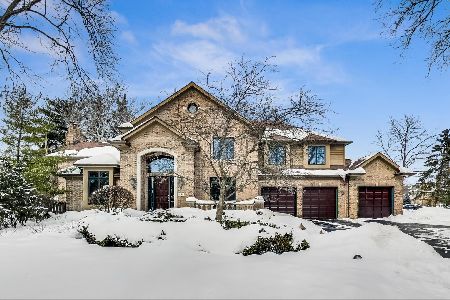1346 Tyrell Avenue, Park Ridge, Illinois 60068
$538,500
|
Sold
|
|
| Status: | Closed |
| Sqft: | 1,980 |
| Cost/Sqft: | $278 |
| Beds: | 4 |
| Baths: | 3 |
| Year Built: | 1956 |
| Property Taxes: | $8,869 |
| Days On Market: | 2428 |
| Lot Size: | 0,21 |
Description
Absolutely gorgeous & completely remodeled 5BR/2.1BTH spacious 1,980 sq.ft. ranch on the dead end street. Home feat: bright & open floor plan, gleaming hardwood floors throughout, living room w/gas fire place & family room w/wood burning fire place, separate dining room, chef's kitchen w/white shaker cabinets, granite counters, tile backsplash & all new stainless steel appliances 2018, all new baths w/heated floor 2017, spacious bedrooms, tons of closets/storage, new finished basement 2015, fresh paint & designer fixtures throughout, all new windows 2013, new roof 2014, new furnace 2015, zone heating, new sump pump 2016, back yard with patio area & new gazebo 2018 great for entertainment. Great location for commuters near 294 highway and 0.6 miles from Metra Stations! Just a block away from Franklin Elementary School. Must See!!!
Property Specifics
| Single Family | |
| — | |
| Step Ranch | |
| 1956 | |
| Full | |
| — | |
| No | |
| 0.21 |
| Cook | |
| — | |
| 0 / Not Applicable | |
| None | |
| Lake Michigan | |
| Public Sewer, Overhead Sewers | |
| 10394189 | |
| 09223050200000 |
Nearby Schools
| NAME: | DISTRICT: | DISTANCE: | |
|---|---|---|---|
|
Grade School
Franklin Elementary School |
64 | — | |
|
Middle School
Emerson Middle School |
64 | Not in DB | |
|
High School
Maine South High School |
207 | Not in DB | |
Property History
| DATE: | EVENT: | PRICE: | SOURCE: |
|---|---|---|---|
| 15 Aug, 2013 | Sold | $345,000 | MRED MLS |
| 11 Jul, 2013 | Under contract | $359,900 | MRED MLS |
| 7 Jul, 2013 | Listed for sale | $359,900 | MRED MLS |
| 19 Jul, 2019 | Sold | $538,500 | MRED MLS |
| 5 Jun, 2019 | Under contract | $549,900 | MRED MLS |
| 28 May, 2019 | Listed for sale | $549,900 | MRED MLS |
Room Specifics
Total Bedrooms: 5
Bedrooms Above Ground: 4
Bedrooms Below Ground: 1
Dimensions: —
Floor Type: Hardwood
Dimensions: —
Floor Type: Hardwood
Dimensions: —
Floor Type: Hardwood
Dimensions: —
Floor Type: —
Full Bathrooms: 3
Bathroom Amenities: Double Sink
Bathroom in Basement: 1
Rooms: Utility Room-Lower Level,Recreation Room,Heated Sun Room,Workshop,Exercise Room,Mud Room,Bedroom 5
Basement Description: Finished
Other Specifics
| 2 | |
| Concrete Perimeter | |
| Concrete | |
| Patio | |
| Fenced Yard | |
| 60 X 149 | |
| — | |
| None | |
| Hardwood Floors, Heated Floors | |
| Range, Microwave, Dishwasher, Refrigerator, Washer, Dryer, Disposal | |
| Not in DB | |
| — | |
| — | |
| — | |
| Wood Burning, Gas Starter |
Tax History
| Year | Property Taxes |
|---|---|
| 2013 | $9,290 |
| 2019 | $8,869 |
Contact Agent
Nearby Similar Homes
Nearby Sold Comparables
Contact Agent
Listing Provided By
RE/MAX Edge












