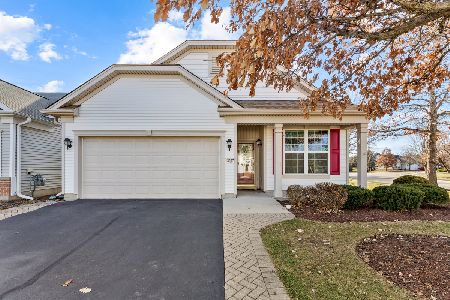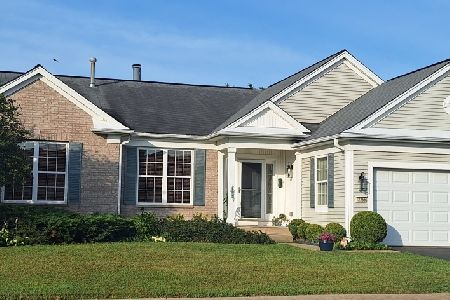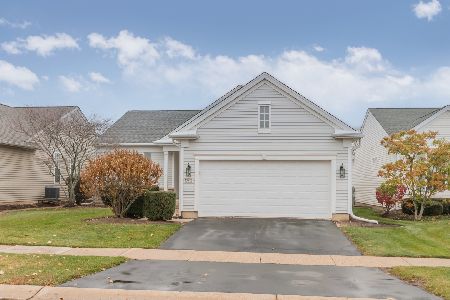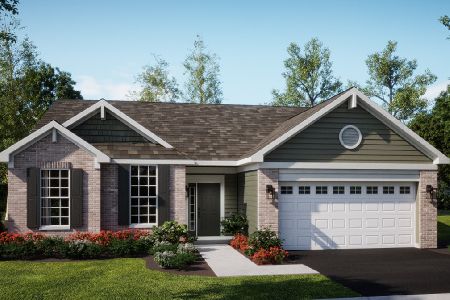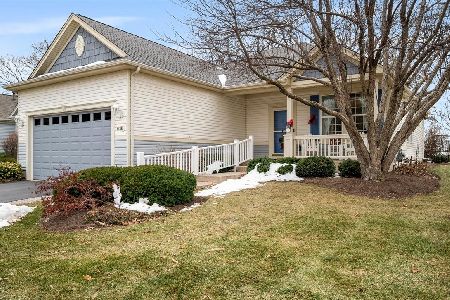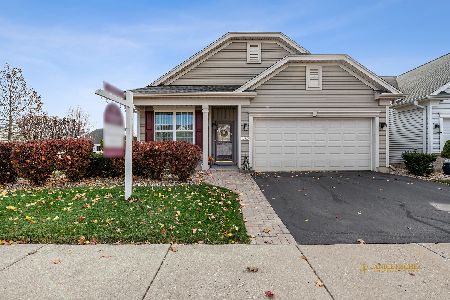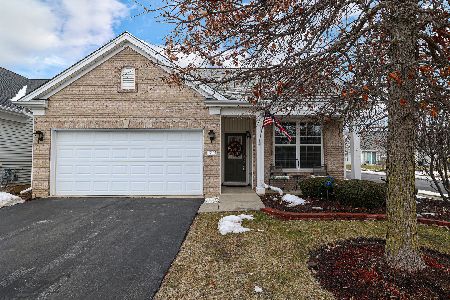13463 Morgan Way, Huntley, Illinois 60142
$249,000
|
Sold
|
|
| Status: | Closed |
| Sqft: | 1,566 |
| Cost/Sqft: | $160 |
| Beds: | 2 |
| Baths: | 2 |
| Year Built: | 2005 |
| Property Taxes: | $4,562 |
| Days On Market: | 2085 |
| Lot Size: | 0,18 |
Description
BEAUTIFUL POTOMAC model with SO many UPGRADES! Amazing OPEN kitchen and family room, spacious living room and FAMILY size dining room make this Sun City's most popular model! Kitchen has NEW slate appliances, upgraded cabinets, corian counters, tile backsplash, island & pantry! Step outside to your double patio with knee wall, privacy fence & shade awning! Master bedroom has a lovely bay window, tray ceiling and HUGE walk in closet! Private bath with two sinks and a walk in shower! 2nd bedroom & bath is very private for guests or extended family. Cozy den makes a great office or man cave! New roof & awning in 2019, new carpet in closets, new hot water heater in 2018, washer & dryer in 2018, new screens in 2017! Beautiful professional landscaping! Immaculate! Move in and enjoy the Del Webb lifestyle! The best place to live in the NW suburbs for active, 55 and older adults!
Property Specifics
| Single Family | |
| — | |
| Ranch | |
| 2005 | |
| None | |
| POTOMAC | |
| No | |
| 0.18 |
| Mc Henry | |
| Del Webb Sun City | |
| 128 / Not Applicable | |
| Insurance,Clubhouse,Exercise Facilities,Pool,Scavenger | |
| Public | |
| Public Sewer | |
| 10705605 | |
| 1831458026 |
Nearby Schools
| NAME: | DISTRICT: | DISTANCE: | |
|---|---|---|---|
|
Grade School
Leggee Elementary School |
158 | — | |
|
Middle School
Heineman Middle School |
158 | Not in DB | |
|
High School
Huntley High School |
158 | Not in DB | |
Property History
| DATE: | EVENT: | PRICE: | SOURCE: |
|---|---|---|---|
| 20 Jul, 2020 | Sold | $249,000 | MRED MLS |
| 23 May, 2020 | Under contract | $249,900 | MRED MLS |
| 4 May, 2020 | Listed for sale | $249,900 | MRED MLS |
| 17 Dec, 2025 | Sold | $380,000 | MRED MLS |
| 12 Nov, 2025 | Under contract | $375,000 | MRED MLS |
| 10 Nov, 2025 | Listed for sale | $375,000 | MRED MLS |
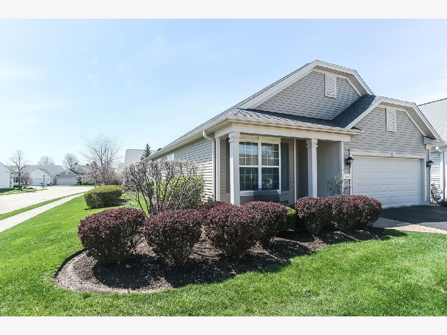
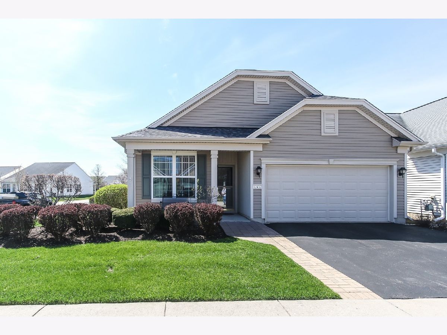
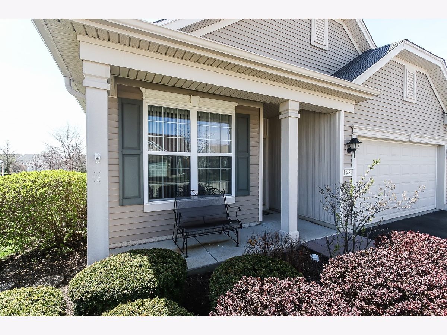
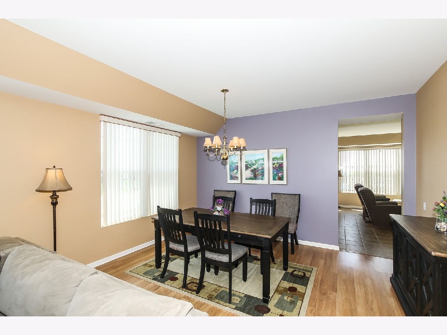
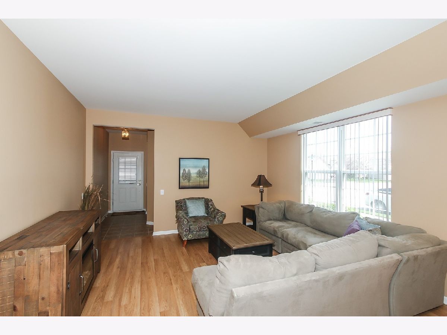
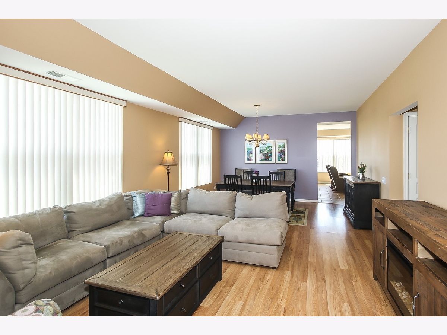
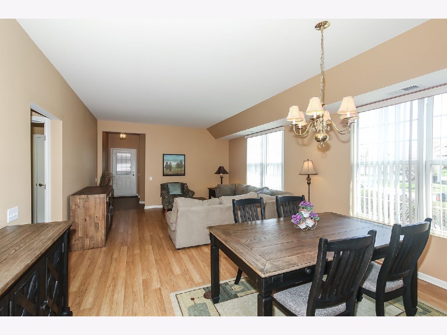
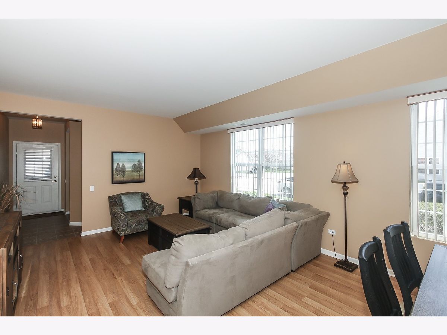
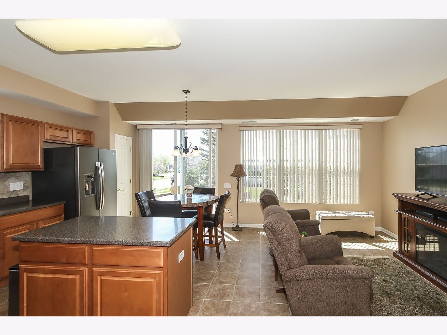
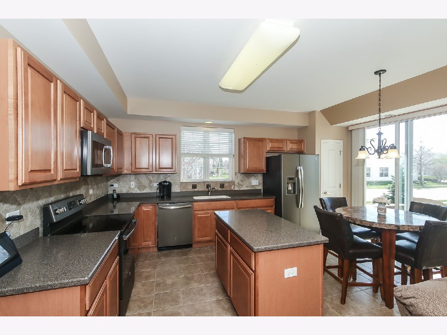
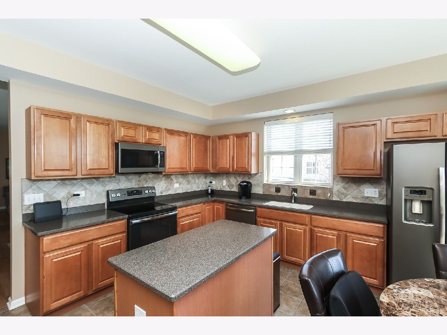
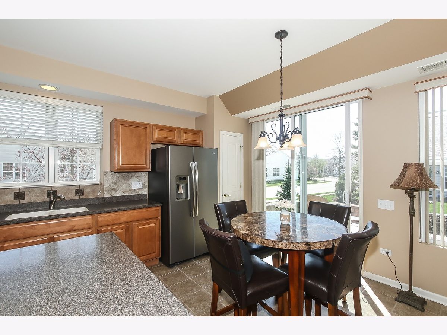
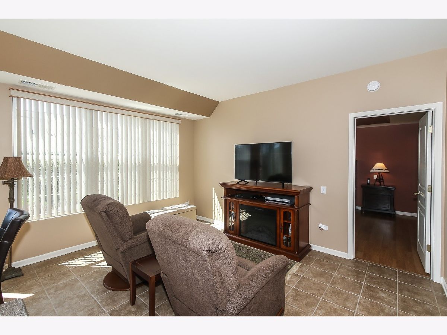
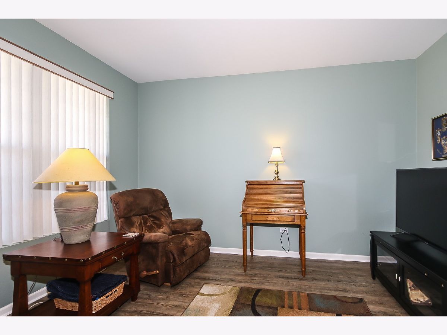
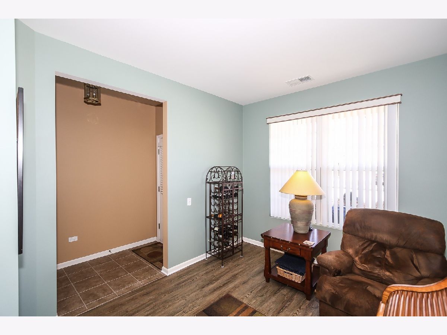
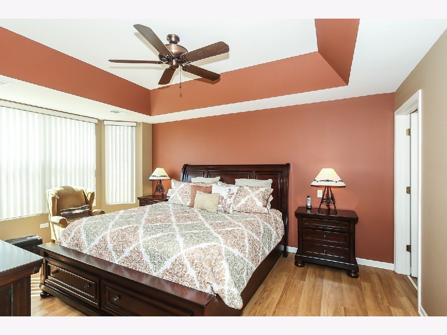
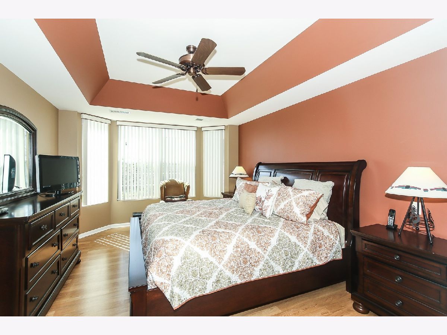
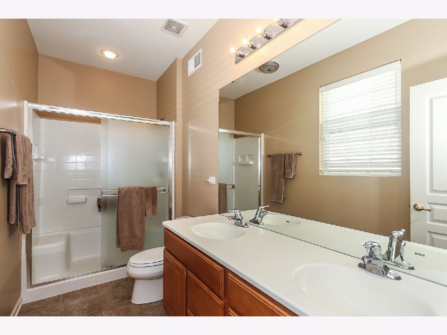
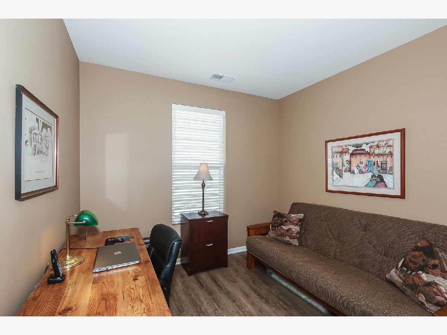
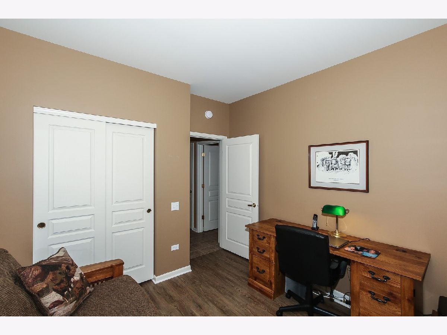
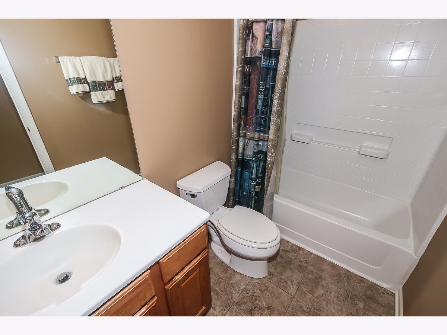
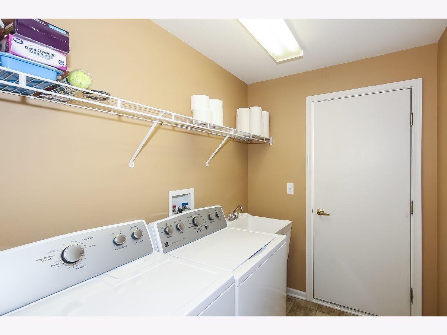
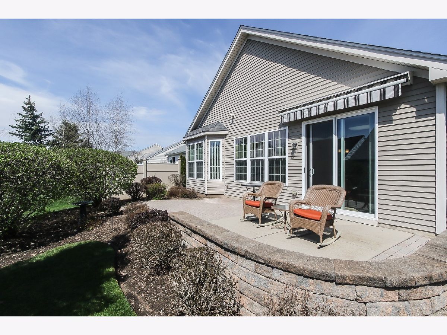
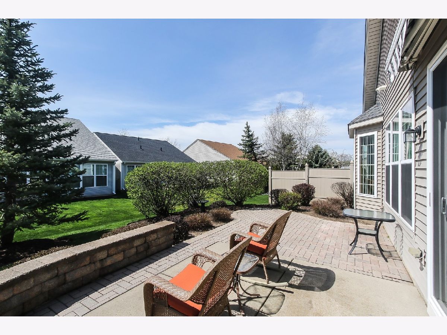
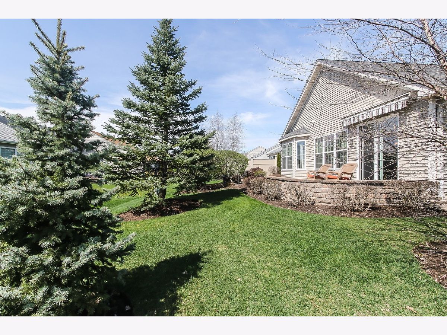
Room Specifics
Total Bedrooms: 2
Bedrooms Above Ground: 2
Bedrooms Below Ground: 0
Dimensions: —
Floor Type: Wood Laminate
Full Bathrooms: 2
Bathroom Amenities: Separate Shower,Double Sink
Bathroom in Basement: 0
Rooms: Den
Basement Description: None
Other Specifics
| 2 | |
| Concrete Perimeter | |
| Asphalt | |
| Brick Paver Patio | |
| Corner Lot | |
| 66X96X80X120 | |
| — | |
| Full | |
| Wood Laminate Floors, First Floor Bedroom, First Floor Laundry, First Floor Full Bath, Walk-In Closet(s) | |
| Range, Microwave, Dishwasher, Refrigerator, Washer, Dryer, Disposal | |
| Not in DB | |
| Clubhouse, Pool, Tennis Court(s), Lake, Curbs, Gated, Sidewalks, Street Lights, Street Paved | |
| — | |
| — | |
| — |
Tax History
| Year | Property Taxes |
|---|---|
| 2020 | $4,562 |
| 2025 | $4,173 |
Contact Agent
Nearby Similar Homes
Nearby Sold Comparables
Contact Agent
Listing Provided By
RE/MAX At Home

