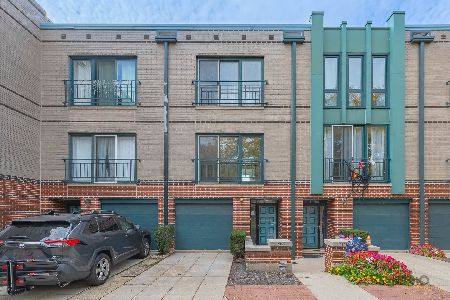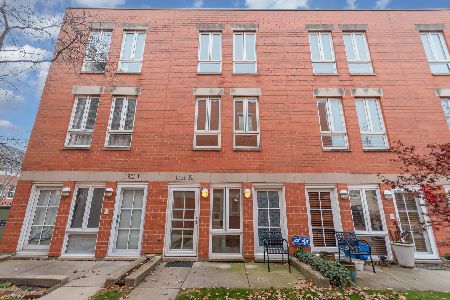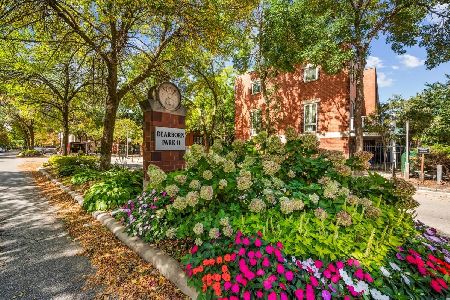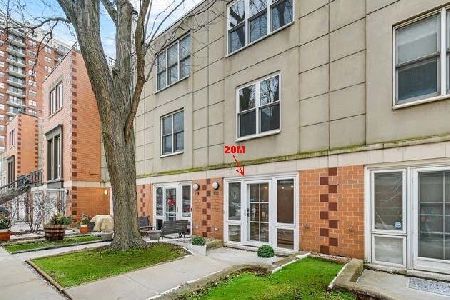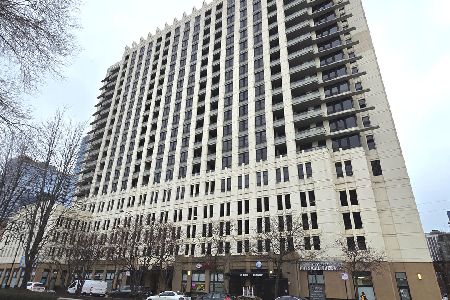1347 Clark Street, Near South Side, Chicago, Illinois 60605
$562,000
|
Sold
|
|
| Status: | Closed |
| Sqft: | 1,733 |
| Cost/Sqft: | $332 |
| Beds: | 2 |
| Baths: | 3 |
| Year Built: | 1997 |
| Property Taxes: | $10,783 |
| Days On Market: | 2225 |
| Lot Size: | 0,00 |
Description
Gorgeous 2bd/3ba + den townhome in the highly coveted Dearborn Park II community. Spacious layout features beautiful updates throughout and 3 private outdoor spaces! The 1st-floor den includes custom cabinetry and opens to private yard, perfect for entertaining or family time. Combo living and dining rooms are located on the 2nd level, and lead to the completely renovated chef's kitchen with SS appliances, stone countertops, a custom wine fridge, and more! 2nd outdoor space is a deck located off of the kitchen. In-home W/D, Elfa closet systems and hardwood floors throughout, custom window treatments, and a PRIVATE ROOF DECK with incredible City skyline views. 1 car private indoor garage + 2 additional outdoor spaces - all included in the price! Located just a few blocks from Target, several grocery stores, neighborhood parks, and the South Loop Elementary school! Do not miss this gem!
Property Specifics
| Condos/Townhomes | |
| 3 | |
| — | |
| 1997 | |
| None | |
| TOWNHOME | |
| No | |
| — |
| Cook | |
| Dearborn Park Ii | |
| 230 / Monthly | |
| Water,Lawn Care,Scavenger,Snow Removal | |
| Lake Michigan,Public | |
| Public Sewer | |
| 10610318 | |
| 17212111870000 |
Nearby Schools
| NAME: | DISTRICT: | DISTANCE: | |
|---|---|---|---|
|
Grade School
South Loop Elementary School |
299 | — | |
Property History
| DATE: | EVENT: | PRICE: | SOURCE: |
|---|---|---|---|
| 17 May, 2013 | Sold | $470,000 | MRED MLS |
| 6 Mar, 2013 | Under contract | $499,000 | MRED MLS |
| 8 Jan, 2013 | Listed for sale | $499,000 | MRED MLS |
| 13 Mar, 2020 | Sold | $562,000 | MRED MLS |
| 30 Jan, 2020 | Under contract | $574,900 | MRED MLS |
| 15 Jan, 2020 | Listed for sale | $574,900 | MRED MLS |
Room Specifics
Total Bedrooms: 2
Bedrooms Above Ground: 2
Bedrooms Below Ground: 0
Dimensions: —
Floor Type: Hardwood
Full Bathrooms: 3
Bathroom Amenities: Separate Shower,Double Sink
Bathroom in Basement: 0
Rooms: No additional rooms
Basement Description: None
Other Specifics
| 1 | |
| — | |
| Concrete | |
| Balcony, Deck, Brick Paver Patio, Storms/Screens | |
| — | |
| 1136 | |
| — | |
| Full | |
| Hardwood Floors, Second Floor Laundry, First Floor Full Bath, Laundry Hook-Up in Unit | |
| Range, Microwave, Dishwasher, Refrigerator, Freezer, Washer, Dryer, Disposal, Stainless Steel Appliance(s), Wine Refrigerator | |
| Not in DB | |
| — | |
| — | |
| — | |
| Wood Burning |
Tax History
| Year | Property Taxes |
|---|---|
| 2013 | $7,778 |
| 2020 | $10,783 |
Contact Agent
Nearby Similar Homes
Nearby Sold Comparables
Contact Agent
Listing Provided By
Redfin Corporation

