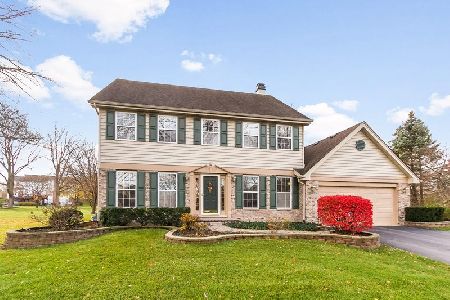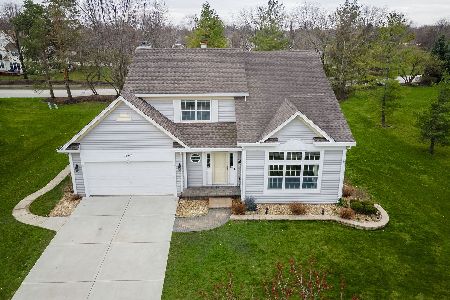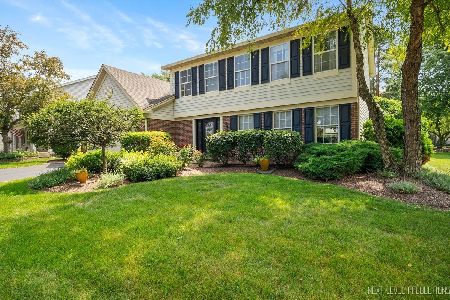1347 Deerfield Lane, Bartlett, Illinois 60103
$352,500
|
Sold
|
|
| Status: | Closed |
| Sqft: | 2,345 |
| Cost/Sqft: | $151 |
| Beds: | 4 |
| Baths: | 3 |
| Year Built: | 1994 |
| Property Taxes: | $10,499 |
| Days On Market: | 1555 |
| Lot Size: | 0,21 |
Description
Wonderful home in highly sought after Woodland Hills subdivision with large fenced yard that is backed up to a park and huge open field! Gorgeous two story Foyer entry with vaulted ceilings - Updated granite counters, Eat-in Kitchen with island, Bay window - Finished Basement with crawl space storage. Walnut wood floors, NEW carpet in bedroom and stairs, NEW windows, 6 panel doors, patio, newer roof (2014), beautifully remodeled bathroom, new stove/dishwasher/sump and more! Great subdivision with several lakes, bike path, parks and surrounded by forest preserve. So much potential! Don't miss out on this special property...Put your finishing touches and make it your own!
Property Specifics
| Single Family | |
| — | |
| — | |
| 1994 | |
| Partial | |
| — | |
| No | |
| 0.21 |
| Du Page | |
| Woodland Hills | |
| 110 / Quarterly | |
| None | |
| Lake Michigan | |
| Sewer-Storm | |
| 11253998 | |
| 0109317002 |
Nearby Schools
| NAME: | DISTRICT: | DISTANCE: | |
|---|---|---|---|
|
Grade School
Wayne Elementary School |
46 | — | |
|
Middle School
Kenyon Woods Middle School |
46 | Not in DB | |
|
High School
South Elgin High School |
46 | Not in DB | |
Property History
| DATE: | EVENT: | PRICE: | SOURCE: |
|---|---|---|---|
| 16 Nov, 2007 | Sold | $354,000 | MRED MLS |
| 4 Oct, 2007 | Under contract | $369,900 | MRED MLS |
| 17 Sep, 2007 | Listed for sale | $369,900 | MRED MLS |
| 7 Jun, 2016 | Sold | $324,900 | MRED MLS |
| 6 Apr, 2016 | Under contract | $324,900 | MRED MLS |
| 17 Mar, 2016 | Listed for sale | $324,900 | MRED MLS |
| 17 Dec, 2021 | Sold | $352,500 | MRED MLS |
| 12 Nov, 2021 | Under contract | $355,000 | MRED MLS |
| — | Last price change | $365,000 | MRED MLS |
| 23 Oct, 2021 | Listed for sale | $365,000 | MRED MLS |
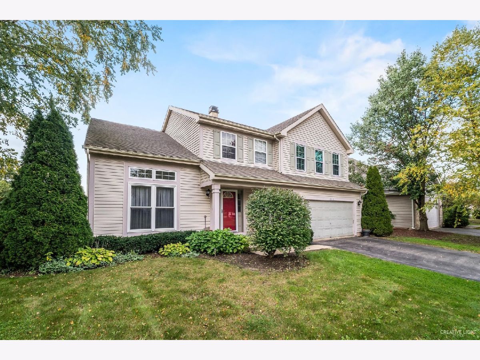
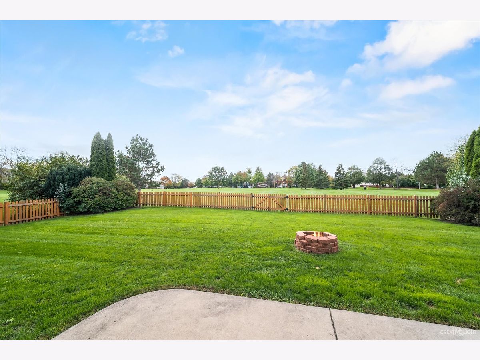
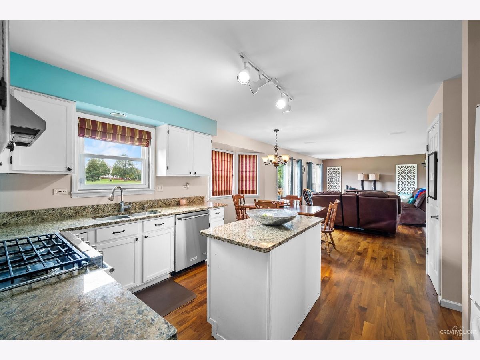
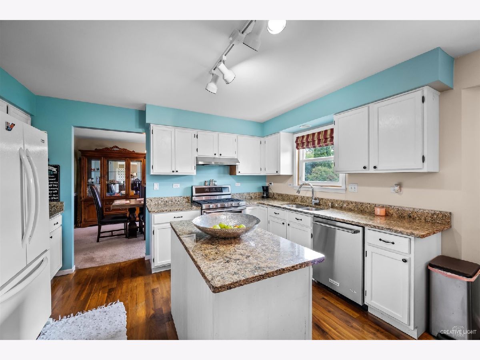
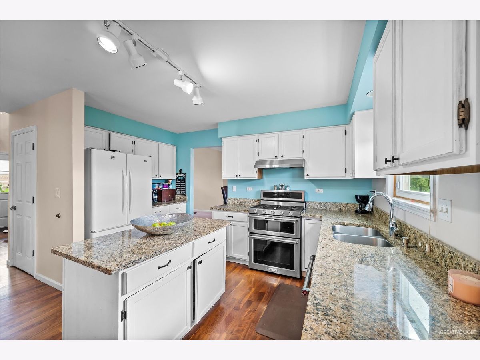
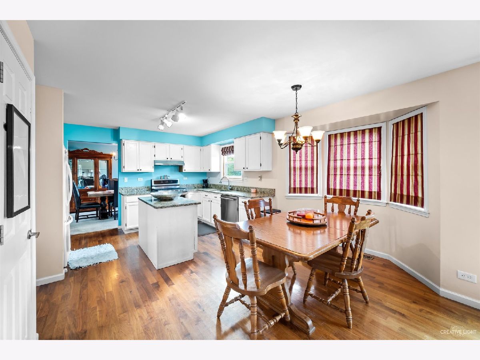
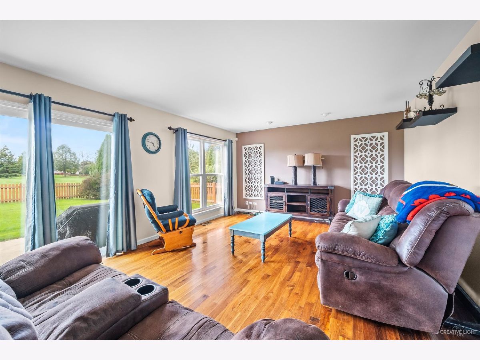
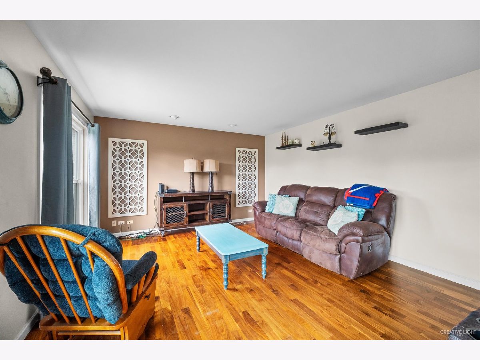
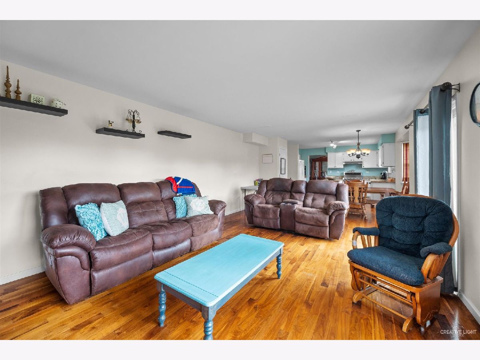
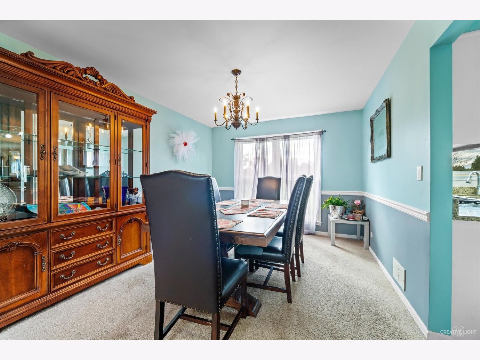
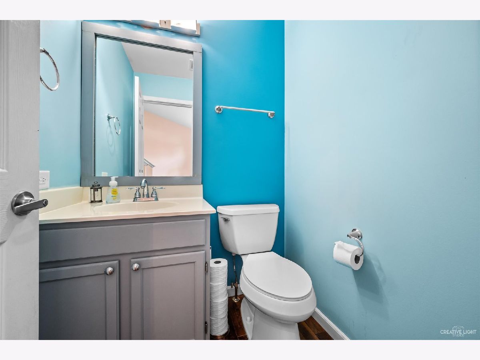
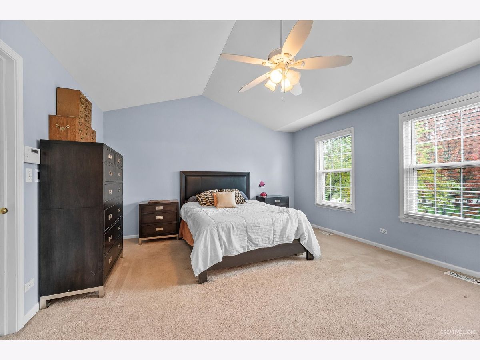
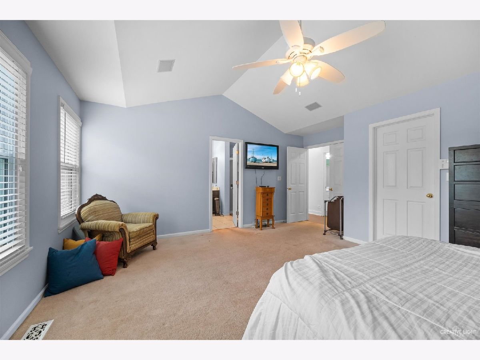
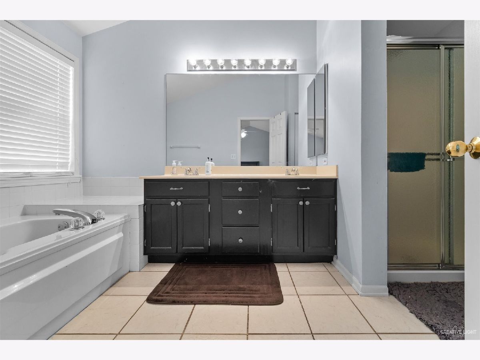
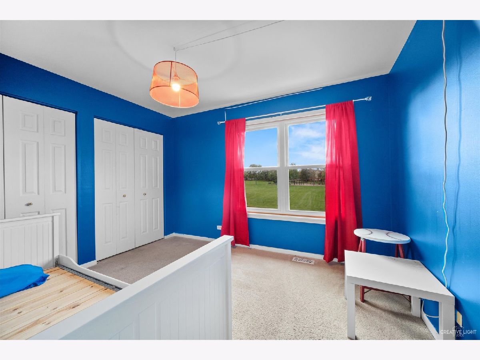
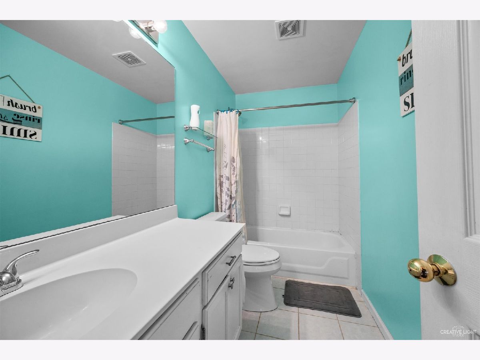
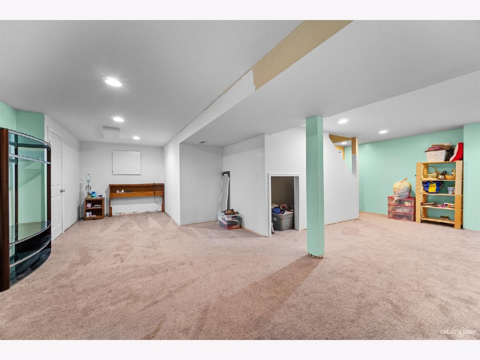
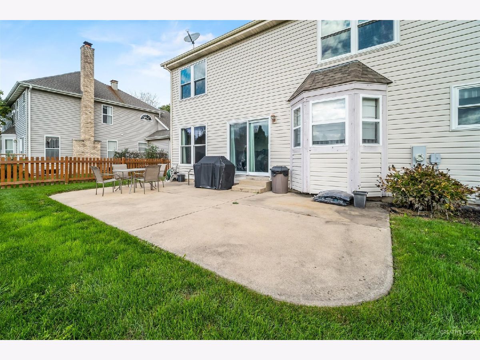
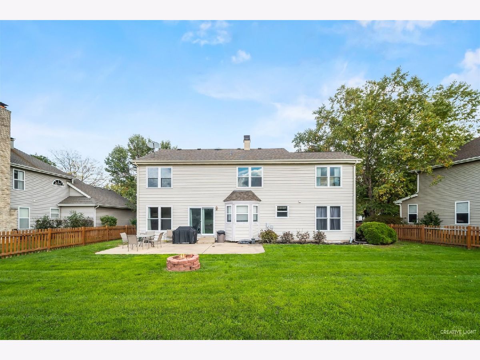
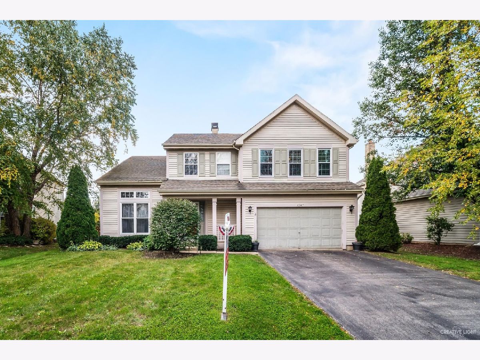
Room Specifics
Total Bedrooms: 4
Bedrooms Above Ground: 4
Bedrooms Below Ground: 0
Dimensions: —
Floor Type: Carpet
Dimensions: —
Floor Type: Carpet
Dimensions: —
Floor Type: —
Full Bathrooms: 3
Bathroom Amenities: Separate Shower,Double Sink,Soaking Tub
Bathroom in Basement: 0
Rooms: Recreation Room,Eating Area
Basement Description: Finished
Other Specifics
| 2 | |
| Concrete Perimeter | |
| Asphalt | |
| Patio | |
| Park Adjacent | |
| 85X128X64X123 | |
| — | |
| Full | |
| Vaulted/Cathedral Ceilings, Hardwood Floors, First Floor Laundry | |
| Range, Microwave, Dishwasher, Refrigerator, Disposal | |
| Not in DB | |
| Park, Lake, Curbs, Sidewalks, Street Lights, Street Paved | |
| — | |
| — | |
| — |
Tax History
| Year | Property Taxes |
|---|---|
| 2007 | $7,898 |
| 2016 | $8,940 |
| 2021 | $10,499 |
Contact Agent
Nearby Similar Homes
Nearby Sold Comparables
Contact Agent
Listing Provided By
Keller Williams Inspire - Geneva

