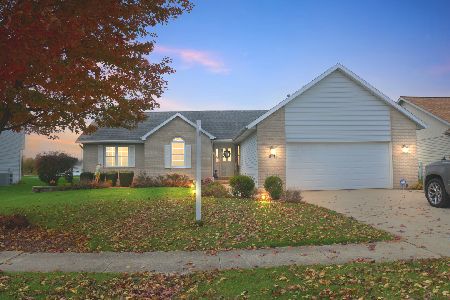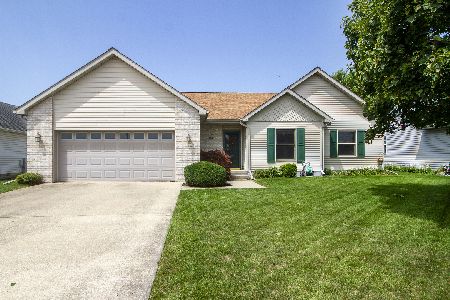1347 Derby Drive, Bourbonnais, Illinois 60914
$205,000
|
Sold
|
|
| Status: | Closed |
| Sqft: | 1,788 |
| Cost/Sqft: | $115 |
| Beds: | 3 |
| Baths: | 2 |
| Year Built: | 2001 |
| Property Taxes: | $4,885 |
| Days On Market: | 2790 |
| Lot Size: | 0,23 |
Description
This is the one you've been waiting for! Wonderful brick ranch, 3 bedroom, 2 bath in Hunters Run subdivision. Hardwood flooring in all bedrooms and ceramic tile in kitchen. Beautiful vaulted ceilings. Kitchen with breakfast bar and eat in kitchen. Master bedroom features full bath and walk in closet. BONUS: Office or 4th bedroom off of family room. First floor laundry room. Back yard is fully fenced and has a concrete patio. Beautifully landscaped! This one is sure to impress!
Property Specifics
| Single Family | |
| — | |
| Ranch | |
| 2001 | |
| None | |
| — | |
| No | |
| 0.23 |
| Kankakee | |
| Hunters Run | |
| 0 / Not Applicable | |
| None | |
| Public | |
| Public Sewer | |
| 09975268 | |
| 17091540100900 |
Nearby Schools
| NAME: | DISTRICT: | DISTANCE: | |
|---|---|---|---|
|
Grade School
St George Elementary School |
258 | — | |
|
Middle School
St George Elementary School |
258 | Not in DB | |
|
High School
Bradley-bourbonnais C High Schoo |
307 | Not in DB | |
Property History
| DATE: | EVENT: | PRICE: | SOURCE: |
|---|---|---|---|
| 15 Sep, 2009 | Sold | $200,000 | MRED MLS |
| 15 May, 2009 | Under contract | $209,900 | MRED MLS |
| — | Last price change | $214,900 | MRED MLS |
| 27 Mar, 2009 | Listed for sale | $214,900 | MRED MLS |
| 3 Aug, 2018 | Sold | $205,000 | MRED MLS |
| 10 Jun, 2018 | Under contract | $205,000 | MRED MLS |
| 5 Jun, 2018 | Listed for sale | $205,000 | MRED MLS |
| 25 Apr, 2024 | Sold | $298,900 | MRED MLS |
| 16 Mar, 2024 | Under contract | $288,900 | MRED MLS |
| — | Last price change | $294,900 | MRED MLS |
| 29 Feb, 2024 | Listed for sale | $294,900 | MRED MLS |
Room Specifics
Total Bedrooms: 3
Bedrooms Above Ground: 3
Bedrooms Below Ground: 0
Dimensions: —
Floor Type: Hardwood
Dimensions: —
Floor Type: Hardwood
Full Bathrooms: 2
Bathroom Amenities: —
Bathroom in Basement: 0
Rooms: Office
Basement Description: Crawl
Other Specifics
| 2 | |
| — | |
| Concrete | |
| Patio | |
| — | |
| 72X140 | |
| — | |
| Full | |
| Vaulted/Cathedral Ceilings, Hardwood Floors, First Floor Bedroom, First Floor Laundry, First Floor Full Bath | |
| Range, Dishwasher, Refrigerator, Washer, Dryer, Disposal | |
| Not in DB | |
| Sidewalks, Street Lights, Street Paved | |
| — | |
| — | |
| Gas Starter |
Tax History
| Year | Property Taxes |
|---|---|
| 2009 | $4,764 |
| 2018 | $4,885 |
| 2024 | $5,562 |
Contact Agent
Nearby Similar Homes
Nearby Sold Comparables
Contact Agent
Listing Provided By
McColly Bennett Real Estate









