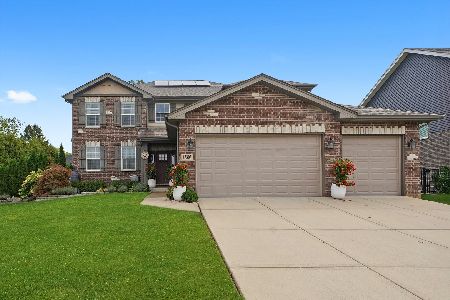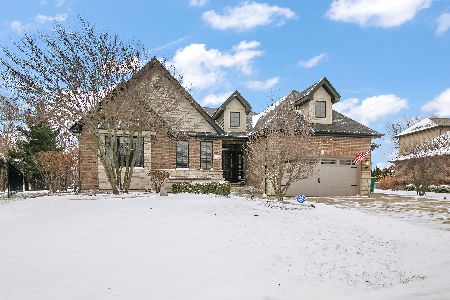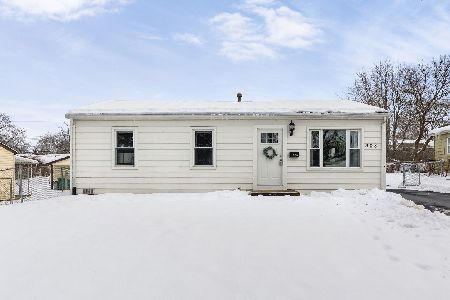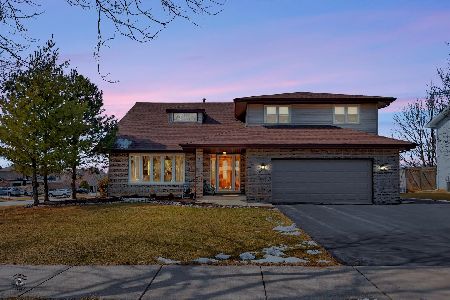1347 Dunslow Lane, Lockport, Illinois 60441
$382,000
|
Sold
|
|
| Status: | Closed |
| Sqft: | 2,321 |
| Cost/Sqft: | $162 |
| Beds: | 4 |
| Baths: | 3 |
| Year Built: | 1994 |
| Property Taxes: | $8,646 |
| Days On Market: | 1667 |
| Lot Size: | 0,26 |
Description
HUGE 2 story ABBEY GLEN home features 4 BEDROOMS * 2.5 BATHS * All the big ticket items are done for you! Roof, Furnace, Air Conditioner, New Water Softener, Black Stainless Appliances, Some New Flooring and Carpet and Many New Windows! *LARGE FENCED YARD*FINISHED BASEMENT* 2 story 'Upgraded Forrester model' has a spacious Foyer, Main Floor Powder Room, Living Room, Dining Room, HUGE KITCHEN, massive Family Room with a Fireplace, and Laundry Room/ Mud Room. Upstairs you'll find 4 bedrooms and 2 full Baths! The Master Bedroom has a HUGE closet, dressing area and walk in shower! The finished Basement is super cool, with unique artwork on the walls, custom bar and the crawl space is as big as the finished Basement! Plenty of storage in this home. This was a 'premium lot' when this home was built, the back yard is much larger than most in the neighborhood. Fully fenced, recently semi-updated deck and pool (as-is). Walking distance to Walsh School! Plenty of area parks nearby. Minutes to I-355, Downtown Lockport, Lockport Township High School and Close to Silver Cross Hospital.
Property Specifics
| Single Family | |
| — | |
| Traditional | |
| 1994 | |
| Partial | |
| PRINCETON | |
| No | |
| 0.26 |
| Will | |
| Abbey Glen | |
| — / Not Applicable | |
| None | |
| Public | |
| Public Sewer | |
| 11136769 | |
| 1104132160120000 |
Nearby Schools
| NAME: | DISTRICT: | DISTANCE: | |
|---|---|---|---|
|
High School
Lockport Township High School |
205 | Not in DB | |
Property History
| DATE: | EVENT: | PRICE: | SOURCE: |
|---|---|---|---|
| 8 Oct, 2021 | Sold | $382,000 | MRED MLS |
| 1 Aug, 2021 | Under contract | $376,900 | MRED MLS |
| — | Last price change | $379,900 | MRED MLS |
| 25 Jun, 2021 | Listed for sale | $379,900 | MRED MLS |
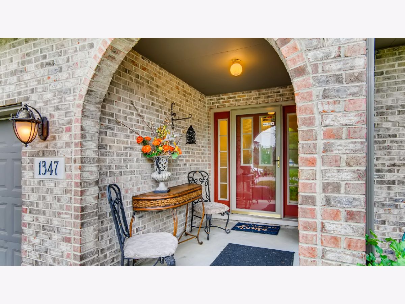
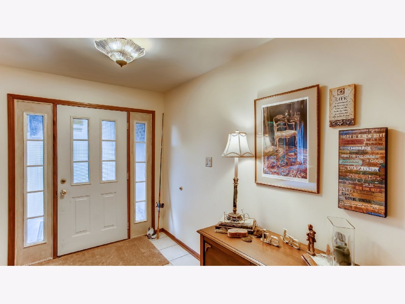
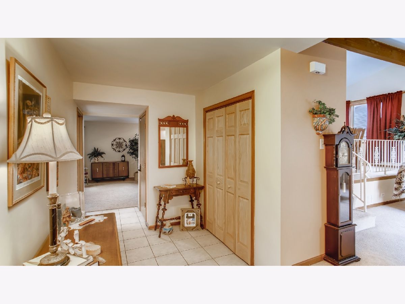
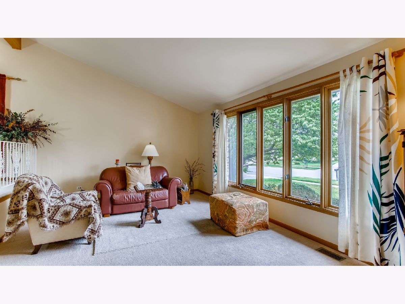
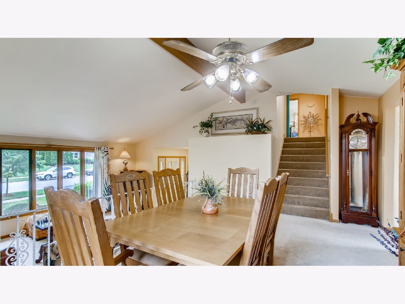
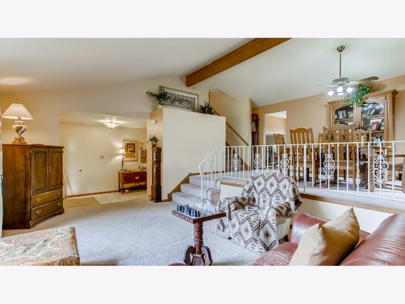
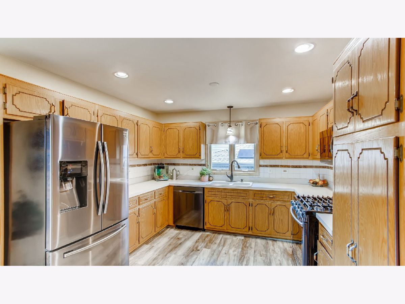
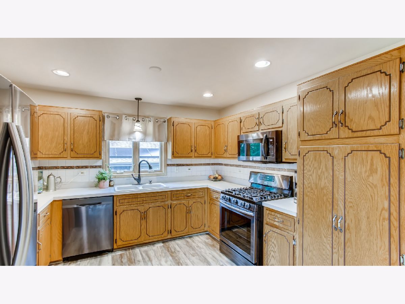
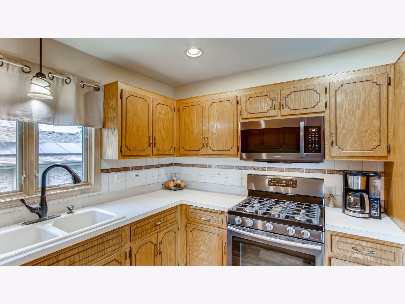
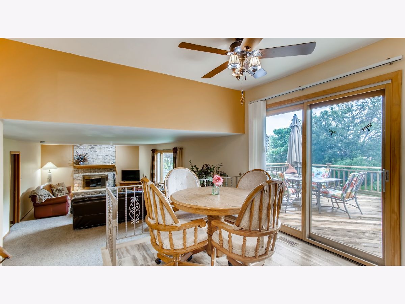
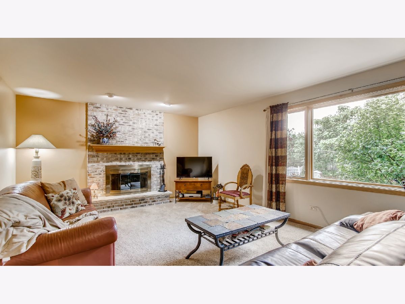
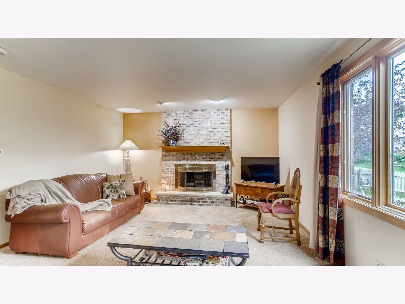
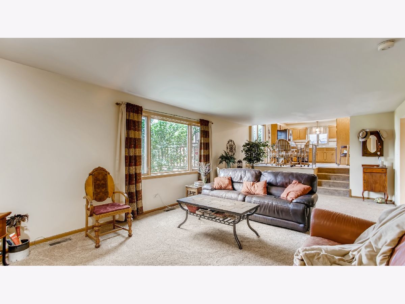
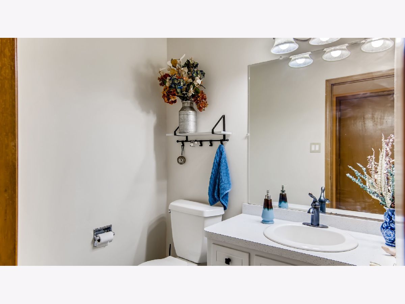
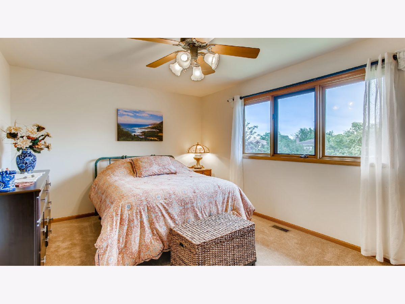
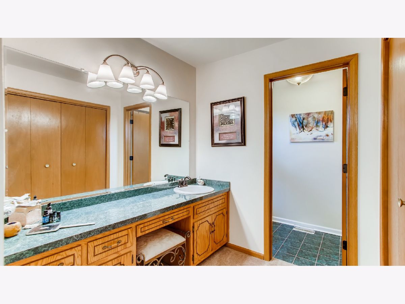
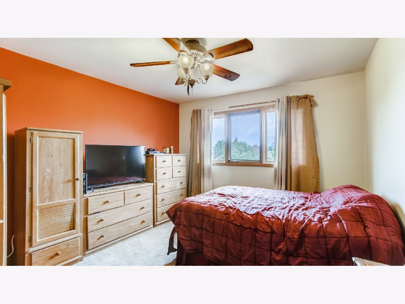
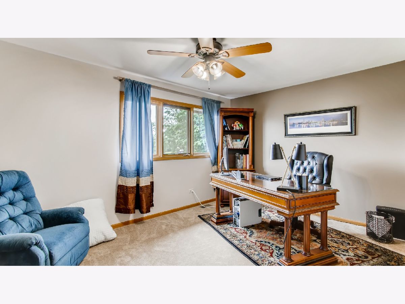
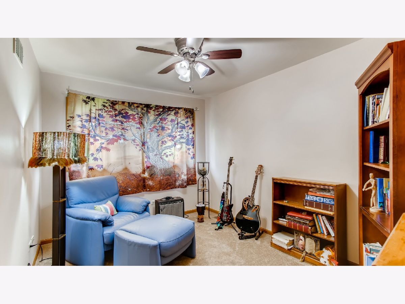
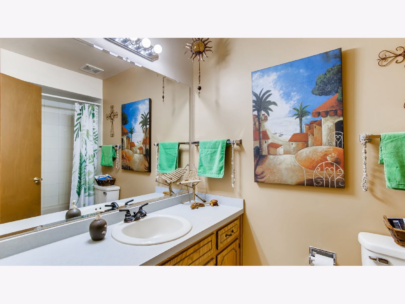
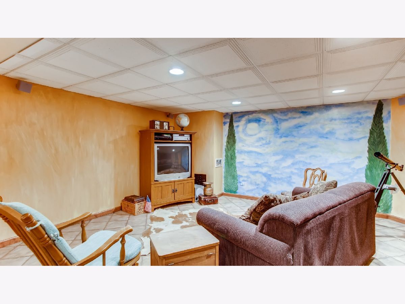
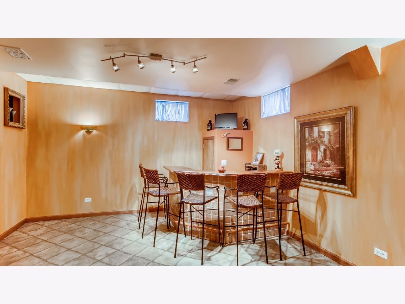
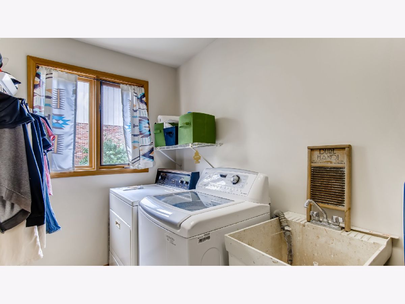
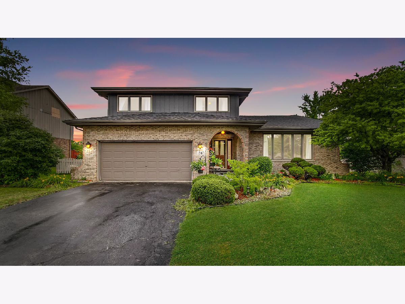
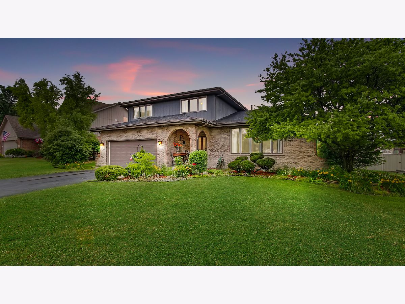
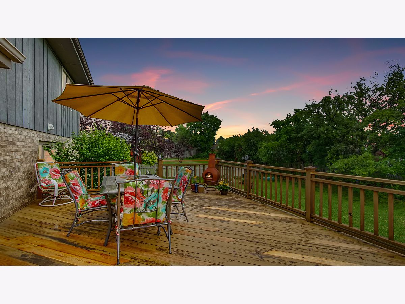
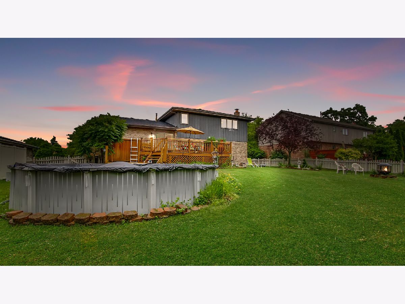
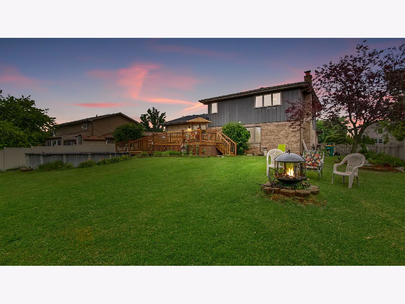
Room Specifics
Total Bedrooms: 4
Bedrooms Above Ground: 4
Bedrooms Below Ground: 0
Dimensions: —
Floor Type: Carpet
Dimensions: —
Floor Type: Carpet
Dimensions: —
Floor Type: Carpet
Full Bathrooms: 3
Bathroom Amenities: —
Bathroom in Basement: 0
Rooms: Family Room,Foyer
Basement Description: Finished,Crawl
Other Specifics
| 2 | |
| Concrete Perimeter | |
| Asphalt | |
| Deck, Porch, Above Ground Pool, Storms/Screens | |
| Fenced Yard,Mature Trees | |
| 82 X 144 | |
| — | |
| Full | |
| Vaulted/Cathedral Ceilings, Bar-Dry, Wood Laminate Floors, First Floor Laundry | |
| Range, Microwave, Dishwasher, Refrigerator, Washer, Dryer, Stainless Steel Appliance(s) | |
| Not in DB | |
| Park, Curbs, Sidewalks, Street Lights, Street Paved | |
| — | |
| — | |
| Wood Burning |
Tax History
| Year | Property Taxes |
|---|---|
| 2021 | $8,646 |
Contact Agent
Nearby Similar Homes
Nearby Sold Comparables
Contact Agent
Listing Provided By
HomeSmart Realty Group

