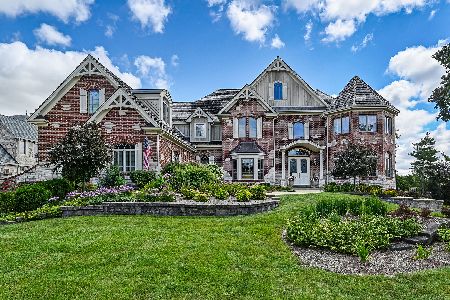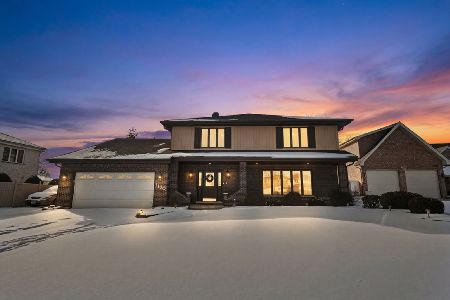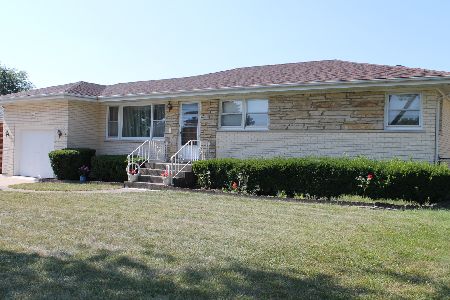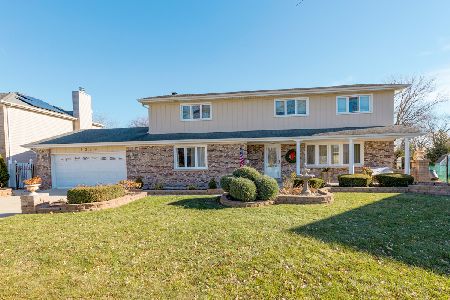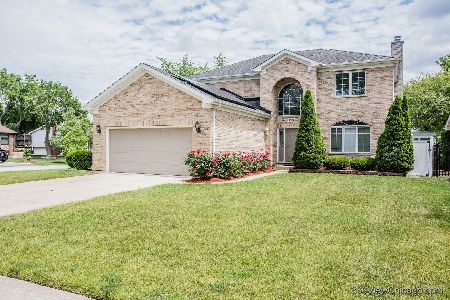1347 Meyer Drive, Addison, Illinois 60101
$419,000
|
Sold
|
|
| Status: | Closed |
| Sqft: | 2,091 |
| Cost/Sqft: | $200 |
| Beds: | 3 |
| Baths: | 3 |
| Year Built: | 1987 |
| Property Taxes: | $7,183 |
| Days On Market: | 1571 |
| Lot Size: | 0,00 |
Description
Meticulously maintained and thoughtfully designed one owner home on beautiful cul-de-sac. Entire home flooded with natural light. First floor features 2 story open foyer and living room, family room w/gas fireplace open to dining room and kitchen. Kitchen features pantry with roll out shelving, all stainless steel appliances including double oven, dishwasher, refrigerator, cooktop, hood and trash compactor! Fabulous west facing garden window allows you to grow herbs year round. Mudroom is located in the heated garage that also features abundant shelving and epoxy floor. Second floor features open loft area currently used as an office, laundry, enormous primary bedroom w/walk-in closet and newly remodeled en suite bath (whirlpool tub, open spa shower and double sink), hall bath and 2 additional bedrooms. The finished basement is amazing! Large recreation room w/egress window, second kitchen w/double ovens, refrigerator and plenty of counterspace (dry bar), game room, exercise room and 2 large storage areas (one with a double work sink). Just when you think you could not be anymore impressed step outside to the yard w/amazing 2 tiered deck and gazebo, raised garden beds, beautiful landscaping and a tucked away storage shed for your yard toys or gardening tools. Home features a power generator. Close to schools, dining, shopping and transportation.
Property Specifics
| Single Family | |
| — | |
| — | |
| 1987 | |
| Full | |
| — | |
| No | |
| — |
| Du Page | |
| — | |
| — / Not Applicable | |
| None | |
| Lake Michigan | |
| Public Sewer | |
| 11268002 | |
| 0319210004 |
Nearby Schools
| NAME: | DISTRICT: | DISTANCE: | |
|---|---|---|---|
|
Grade School
Stone Elementary School |
4 | — | |
|
Middle School
Indian Trail Junior High School |
4 | Not in DB | |
|
High School
Addison Trail High School |
88 | Not in DB | |
Property History
| DATE: | EVENT: | PRICE: | SOURCE: |
|---|---|---|---|
| 11 Jan, 2022 | Sold | $419,000 | MRED MLS |
| 14 Nov, 2021 | Under contract | $419,000 | MRED MLS |
| 11 Nov, 2021 | Listed for sale | $419,000 | MRED MLS |
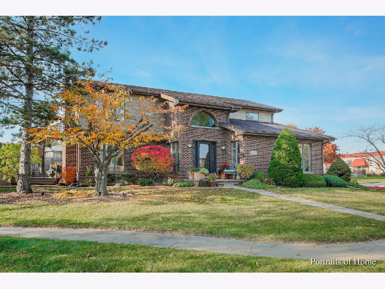
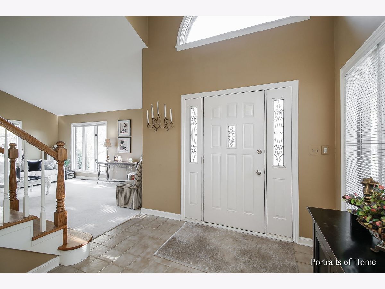
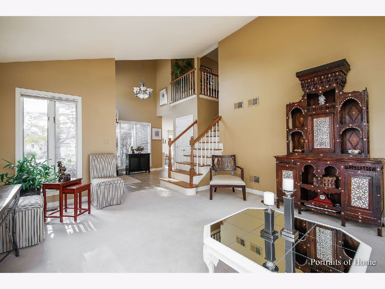
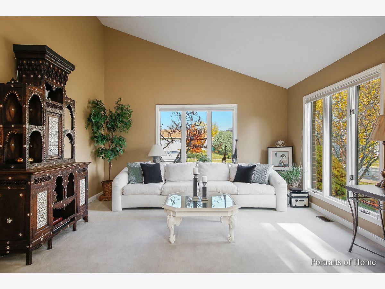
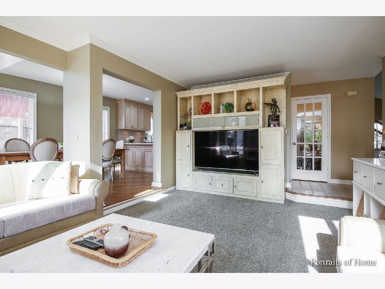
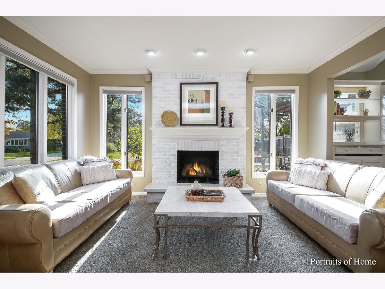
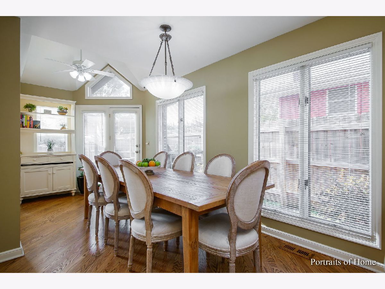
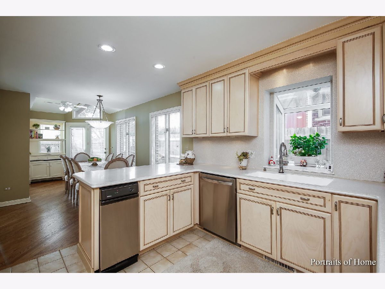
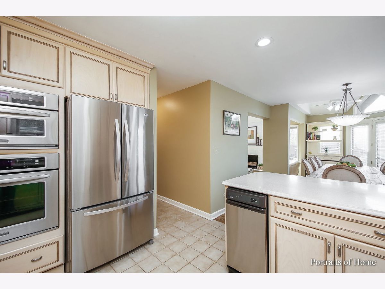
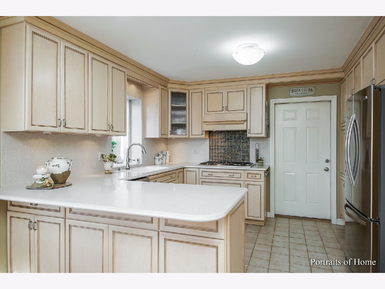
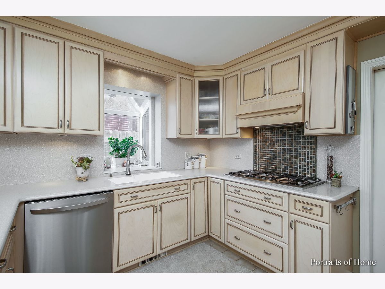
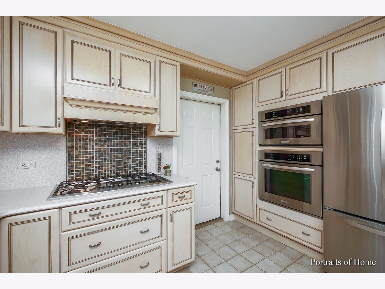
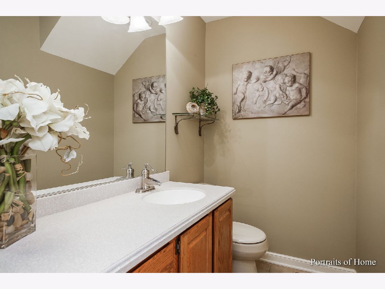
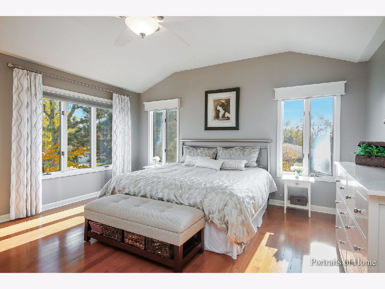
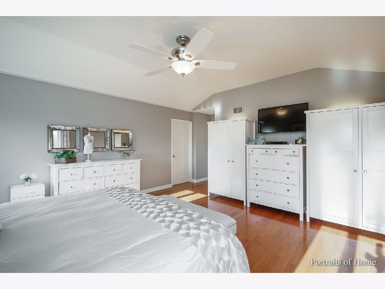
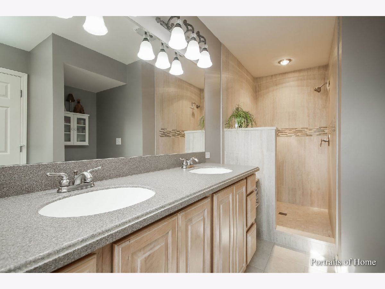
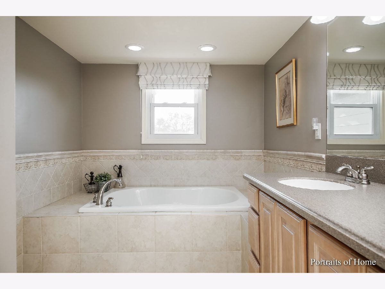
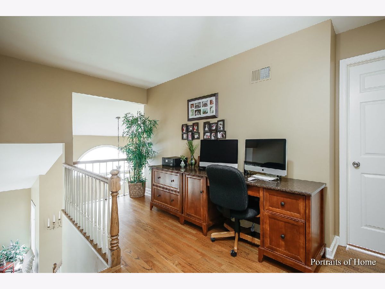
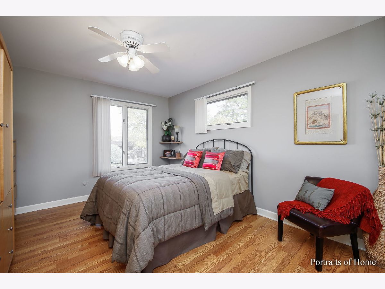
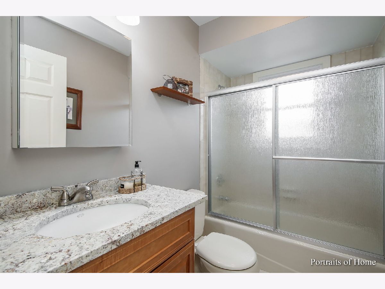
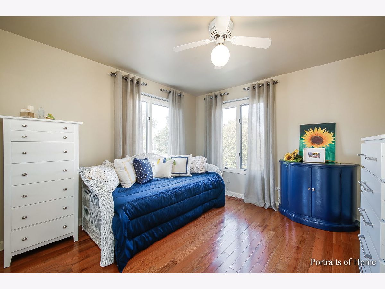
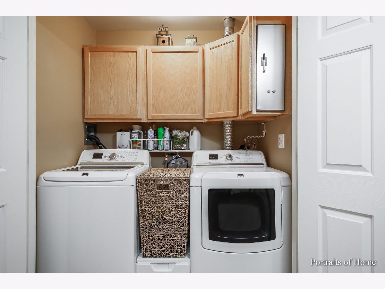
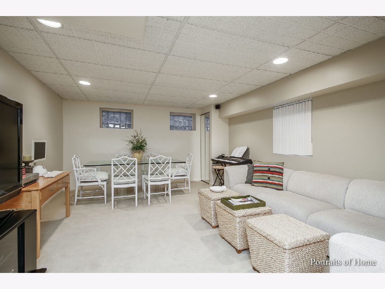
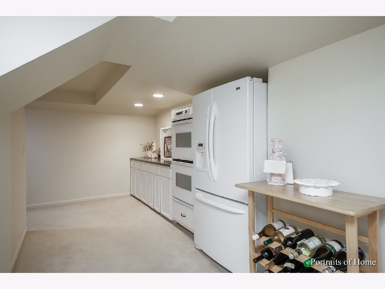
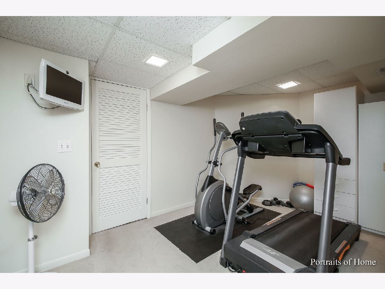
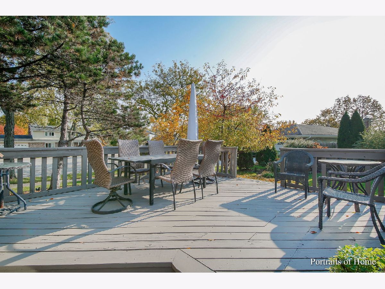
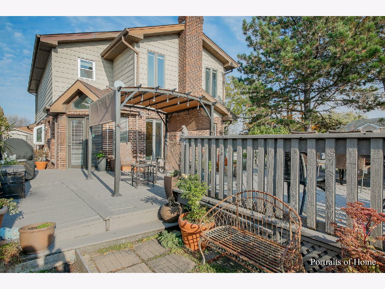
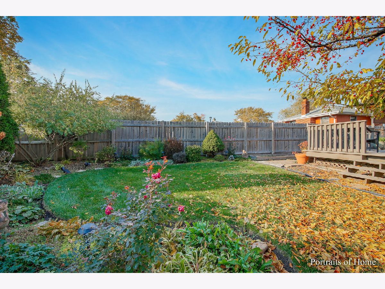
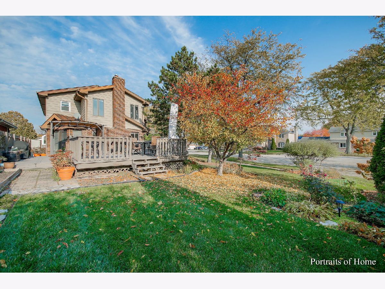
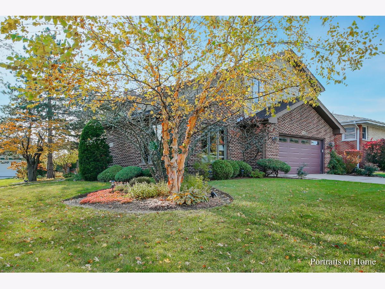
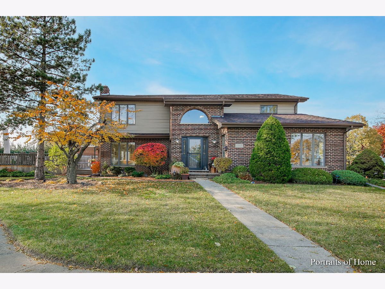
Room Specifics
Total Bedrooms: 3
Bedrooms Above Ground: 3
Bedrooms Below Ground: 0
Dimensions: —
Floor Type: Hardwood
Dimensions: —
Floor Type: Hardwood
Full Bathrooms: 3
Bathroom Amenities: Whirlpool,Separate Shower,Double Sink
Bathroom in Basement: 0
Rooms: Loft,Recreation Room,Game Room,Exercise Room,Kitchen,Foyer,Utility Room-Lower Level,Storage,Walk In Closet,Deck
Basement Description: Finished,Rec/Family Area,Storage Space
Other Specifics
| 2 | |
| Concrete Perimeter | |
| Brick,Concrete | |
| Deck | |
| Corner Lot,Cul-De-Sac,Landscaped,Mature Trees | |
| 75X148X72X63X57 | |
| — | |
| Full | |
| Vaulted/Cathedral Ceilings, Bar-Dry, Hardwood Floors, Second Floor Laundry, Walk-In Closet(s), Ceiling - 10 Foot, Open Floorplan, Some Carpeting | |
| Double Oven, Microwave, Dishwasher, Refrigerator, Washer, Dryer, Disposal, Trash Compactor, Stainless Steel Appliance(s), Cooktop, Range Hood, Water Softener Owned, Other | |
| Not in DB | |
| Park, Curbs, Sidewalks, Street Lights, Street Paved | |
| — | |
| — | |
| Gas Log |
Tax History
| Year | Property Taxes |
|---|---|
| 2022 | $7,183 |
Contact Agent
Nearby Similar Homes
Nearby Sold Comparables
Contact Agent
Listing Provided By
Keller Williams Premiere Properties




