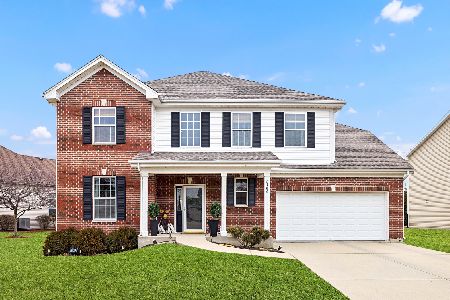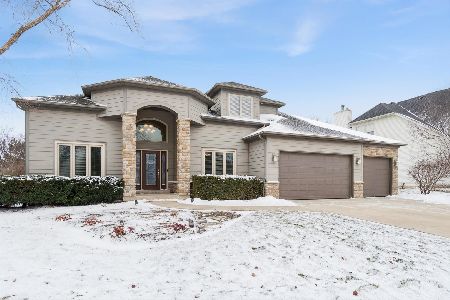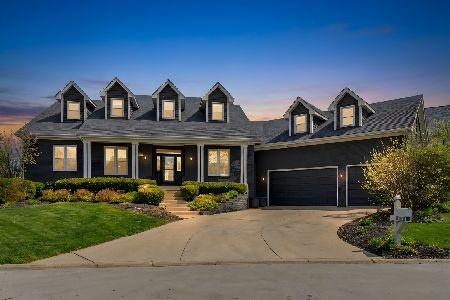1347 Palisades Drive, Bolingbrook, Illinois 60490
$369,000
|
Sold
|
|
| Status: | Closed |
| Sqft: | 3,642 |
| Cost/Sqft: | $101 |
| Beds: | 4 |
| Baths: | 3 |
| Year Built: | 2003 |
| Property Taxes: | $9,555 |
| Days On Market: | 2515 |
| Lot Size: | 0,25 |
Description
Immaculate executive series home in Foxridge Farms. Open floor plan, gourmet kitchen cherry finish maple cabinets, new stainless steel appliances, ceramic tile backsplash & ceramic flooring. Remodeled, absolutely stunning 2 story stone fireplace w/ Arbor View windows both sides. 1st-floor office/den that can easily be converted into 5th bedroom with space for a closet. Updated bathroom with shower next door. Custom tile work in the entryway with architectural niches throughout. Beautiful curved staircase w/runner. Crown molding in living room and dining room. Matching vintage like chandeliers. 4 bedrooms 2nd floor with an enormous master suite with dual walk-in closet. Master bath with separate vanity sinks, large soaking tub, standing shower and nice tile work surrounding. Other 3 bedrooms are larger than the norm with nice Jack and Jill full bath. New carpeting throughout home. District 202 schools, close to shopping and restaurants.
Property Specifics
| Single Family | |
| — | |
| Traditional | |
| 2003 | |
| Partial | |
| — | |
| No | |
| 0.25 |
| Will | |
| Foxridge Farms | |
| 325 / Annual | |
| None | |
| Private | |
| Public Sewer | |
| 10332529 | |
| 0701352020190000 |
Nearby Schools
| NAME: | DISTRICT: | DISTANCE: | |
|---|---|---|---|
|
Grade School
Liberty Elementary School |
202 | — | |
|
Middle School
John F Kennedy Middle School |
202 | Not in DB | |
|
High School
Plainfield East High School |
202 | Not in DB | |
Property History
| DATE: | EVENT: | PRICE: | SOURCE: |
|---|---|---|---|
| 17 Sep, 2019 | Sold | $369,000 | MRED MLS |
| 4 Aug, 2019 | Under contract | $369,000 | MRED MLS |
| 11 Apr, 2019 | Listed for sale | $369,000 | MRED MLS |
Room Specifics
Total Bedrooms: 4
Bedrooms Above Ground: 4
Bedrooms Below Ground: 0
Dimensions: —
Floor Type: Carpet
Dimensions: —
Floor Type: Carpet
Dimensions: —
Floor Type: Carpet
Full Bathrooms: 3
Bathroom Amenities: Separate Shower,Double Sink,Soaking Tub
Bathroom in Basement: 0
Rooms: Office,Eating Area,Foyer
Basement Description: Unfinished
Other Specifics
| 3 | |
| Concrete Perimeter | |
| Asphalt | |
| Storms/Screens | |
| — | |
| 10,706 SQUARE FEET | |
| — | |
| Full | |
| Vaulted/Cathedral Ceilings, First Floor Laundry, First Floor Full Bath | |
| Range, Microwave, Dishwasher, Refrigerator, Washer, Dryer, Disposal, Stainless Steel Appliance(s), Range Hood | |
| Not in DB | |
| Sidewalks, Street Lights, Street Paved | |
| — | |
| — | |
| Gas Log, Gas Starter, Heatilator, Includes Accessories |
Tax History
| Year | Property Taxes |
|---|---|
| 2019 | $9,555 |
Contact Agent
Nearby Similar Homes
Nearby Sold Comparables
Contact Agent
Listing Provided By
Redfin Corporation











