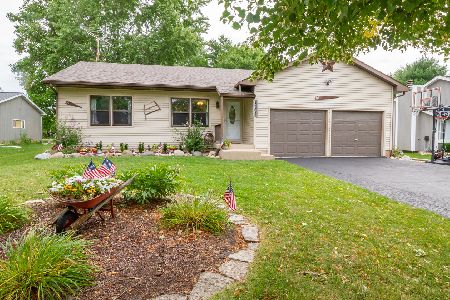1347 Reva Lane, Lake Holiday, Illinois 60548
$280,000
|
Sold
|
|
| Status: | Closed |
| Sqft: | 2,200 |
| Cost/Sqft: | $125 |
| Beds: | 4 |
| Baths: | 4 |
| Year Built: | 1992 |
| Property Taxes: | $5,481 |
| Days On Market: | 1608 |
| Lot Size: | 0,40 |
Description
5 BR custom home with lake access close by. Big corner lot. Just a short walk to the beach and boat launch. Cathedral living room ceilings, vaulted ceiling in Master as well as fireplace, & balcony. 2 full baths and 2 half baths. Spacious kitchen with lots of cabinets. All appliances stay including the washer and dryer. Main floor laundry room. Finished basement with family room & bedroom. Double sided stone fireplace between the kitchen and the family room. 3 car heated garage. High Eff Furnace, 50 gallon Hot Water Heater. Well landscaped yard with paver patio to enjoy the outdoors and the beautiful Lake Holiday Sunsets. Enjoy all Lake living 365 days a year! Fish, boat, tube and water ski right outside your door. This home shows great! You will not be disappointed.
Property Specifics
| Single Family | |
| — | |
| Traditional | |
| 1992 | |
| Full | |
| — | |
| No | |
| 0.4 |
| La Salle | |
| Lake Holiday | |
| 910 / Annual | |
| Security,Clubhouse,Scavenger,Snow Removal,Lake Rights | |
| Private | |
| Septic-Private | |
| 11144474 | |
| 0503102006 |
Nearby Schools
| NAME: | DISTRICT: | DISTANCE: | |
|---|---|---|---|
|
Grade School
Lynn G Haskin Elementary School |
430 | — | |
|
Middle School
Sandwich Middle School |
430 | Not in DB | |
|
High School
Sandwich Community High School |
430 | Not in DB | |
Property History
| DATE: | EVENT: | PRICE: | SOURCE: |
|---|---|---|---|
| 15 Dec, 2011 | Sold | $176,500 | MRED MLS |
| 2 Nov, 2011 | Under contract | $185,000 | MRED MLS |
| — | Last price change | $188,000 | MRED MLS |
| 23 Jul, 2011 | Listed for sale | $188,000 | MRED MLS |
| 19 Aug, 2021 | Sold | $280,000 | MRED MLS |
| 6 Jul, 2021 | Under contract | $275,000 | MRED MLS |
| 4 Jul, 2021 | Listed for sale | $275,000 | MRED MLS |
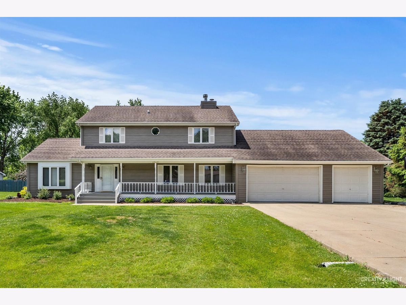
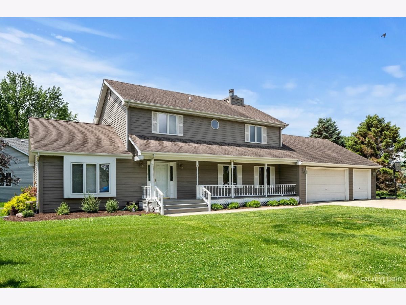
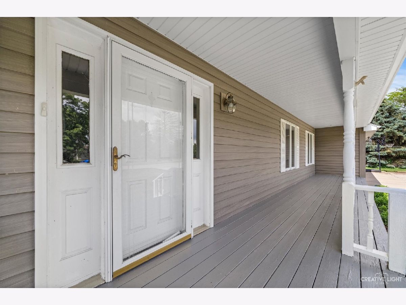
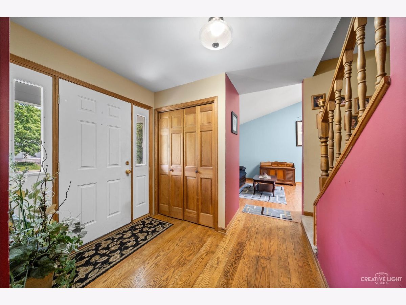
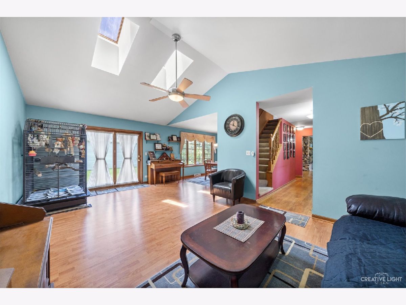
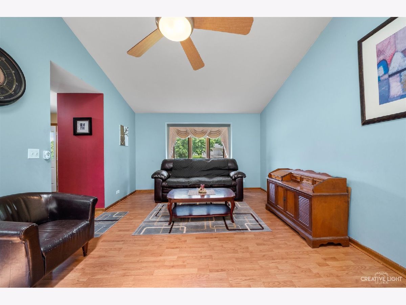
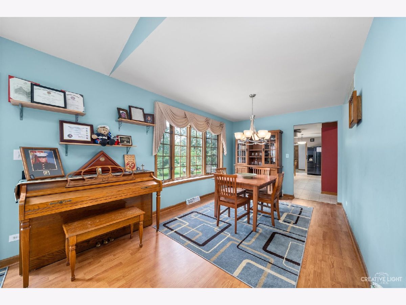
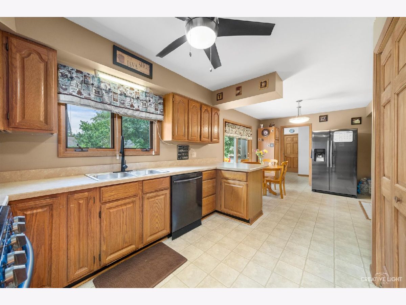
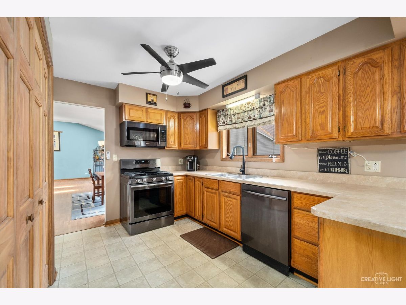
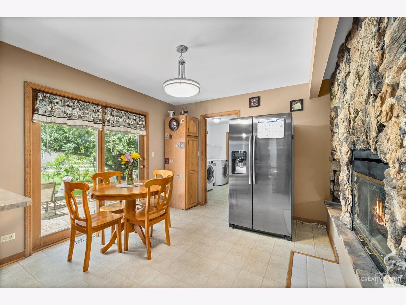
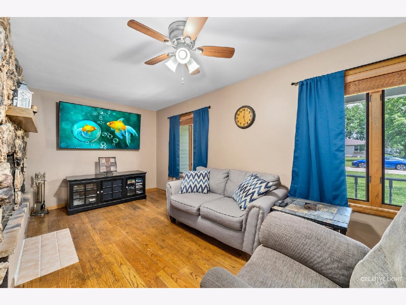
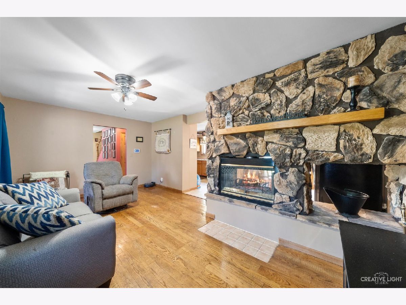
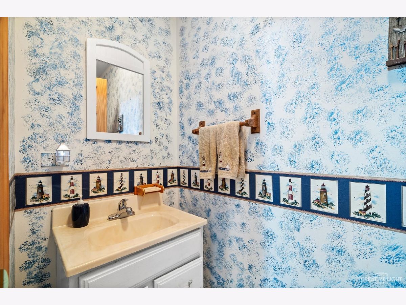
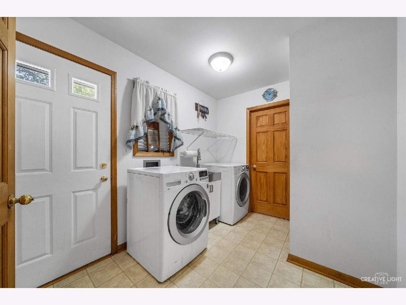
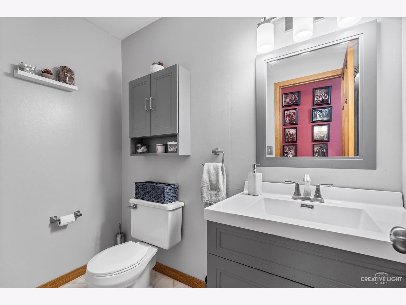
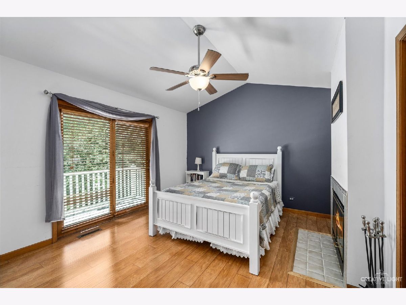
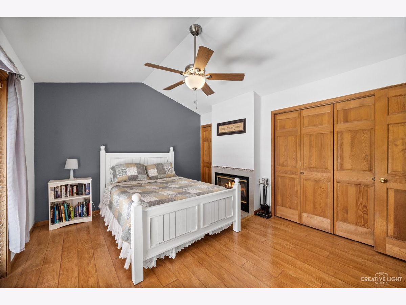
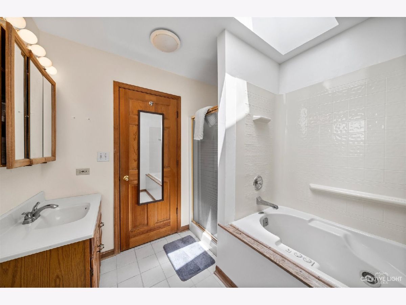
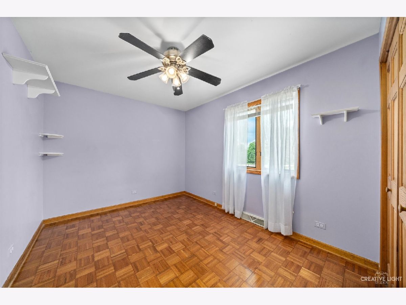
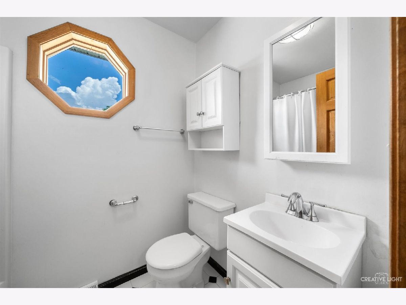
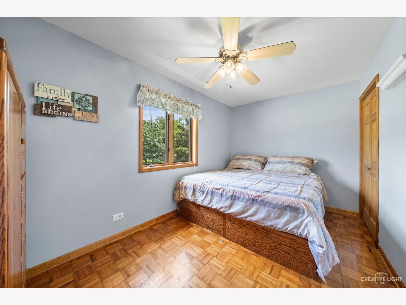
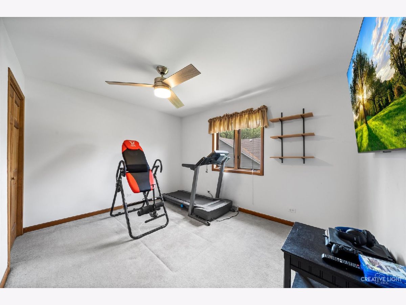
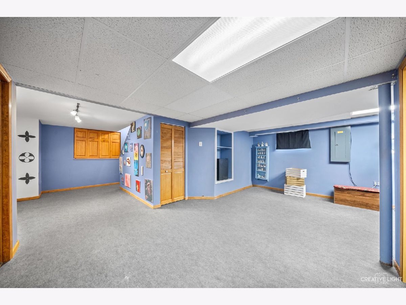
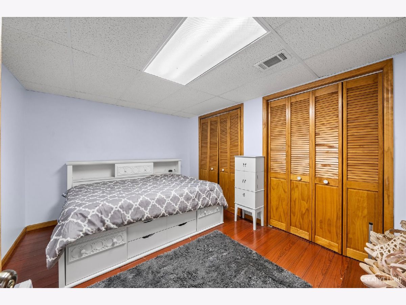
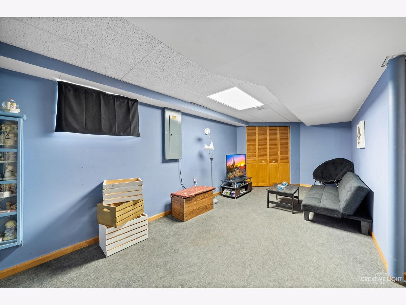
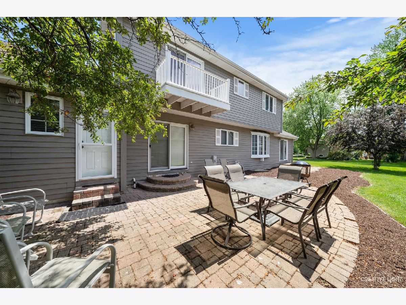
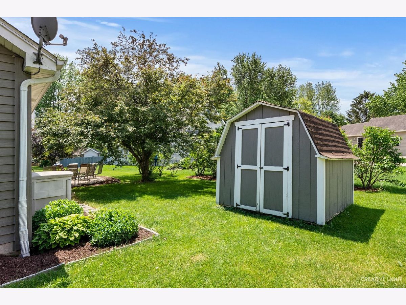
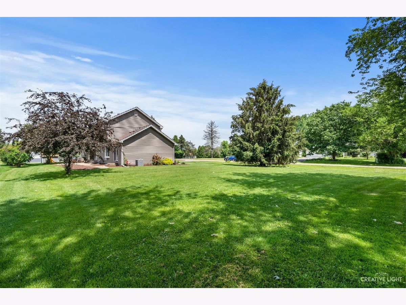
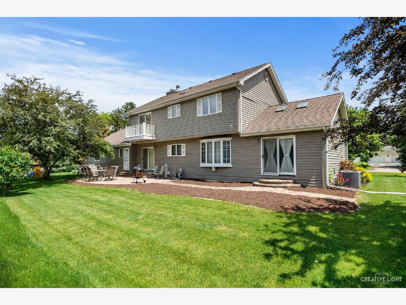
Room Specifics
Total Bedrooms: 5
Bedrooms Above Ground: 4
Bedrooms Below Ground: 1
Dimensions: —
Floor Type: Parquet
Dimensions: —
Floor Type: Parquet
Dimensions: —
Floor Type: Carpet
Dimensions: —
Floor Type: —
Full Bathrooms: 4
Bathroom Amenities: Whirlpool,Separate Shower
Bathroom in Basement: 0
Rooms: Bedroom 5,Recreation Room,Workshop,Eating Area
Basement Description: Finished
Other Specifics
| 3 | |
| Concrete Perimeter | |
| Concrete | |
| Balcony, Patio | |
| Corner Lot | |
| 192X90X199X90 | |
| — | |
| Full | |
| Vaulted/Cathedral Ceilings, Skylight(s) | |
| Range, Dishwasher, Refrigerator, Washer, Dryer | |
| Not in DB | |
| Clubhouse, Park, Lake, Dock, Water Rights, Street Paved | |
| — | |
| — | |
| Double Sided, Wood Burning |
Tax History
| Year | Property Taxes |
|---|---|
| 2011 | $4,531 |
| 2021 | $5,481 |
Contact Agent
Nearby Similar Homes
Nearby Sold Comparables
Contact Agent
Listing Provided By
Swanson Real Estate


