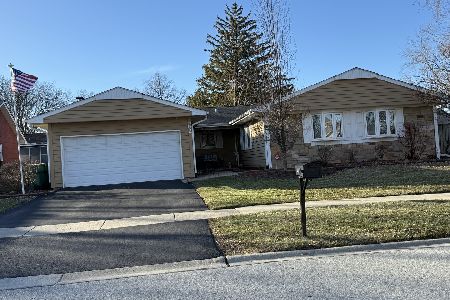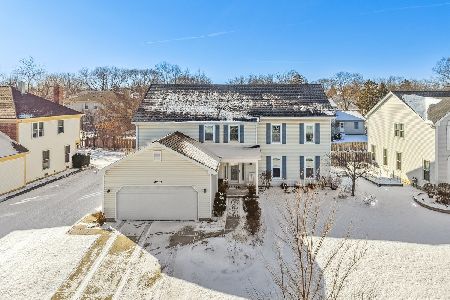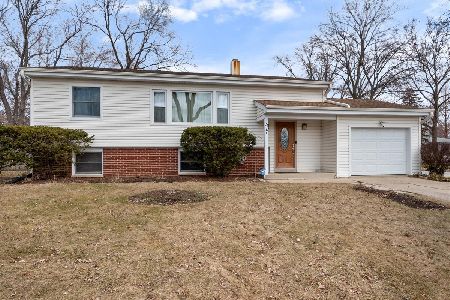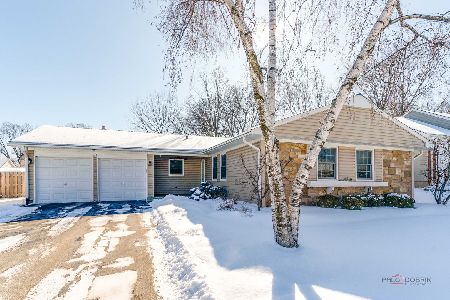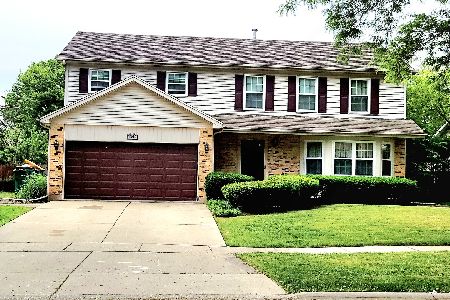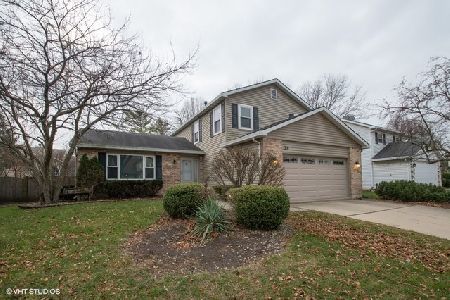1347 Rose Boulevard, Buffalo Grove, Illinois 60089
$380,000
|
Sold
|
|
| Status: | Closed |
| Sqft: | 1,923 |
| Cost/Sqft: | $208 |
| Beds: | 3 |
| Baths: | 3 |
| Year Built: | 1985 |
| Property Taxes: | $10,424 |
| Days On Market: | 2495 |
| Lot Size: | 0,17 |
Description
Location! Location! Location! Wonderfully maintained 3+1 bedroom/ 2.1 bath plus Loft (5th bedroom)is perfectly located in sought after Windfield subdivision near schools, shopping, & highways, yet privately sits on a quiet street. Beautiful hardwood oak floors on main floor in entry, living room, dining room plus in-layed brazlian cherry border, and family room. Large kitchen featuring oak cabinets, granite counters, stainless steel appliances offers eating area beaming with natural light. Living room features custom fireplace with marble facing (gas/electric/wood burning). White trim & doors throughout home. Bedrooms offer space & large closets. Newly updated baths include new toilets, new vanities, & re-glazed tub. Basement renovated in 2014 offers 4th bedroom, entertaining area, tons of storage with epoxy flooring. (Black cabinets/ TV & bike included). Gorgeous back yard filled with lush annuals, & a great deck for outdoor entertaining. What a great place to call HOME!!
Property Specifics
| Single Family | |
| — | |
| Traditional | |
| 1985 | |
| Full | |
| — | |
| No | |
| 0.17 |
| Cook | |
| — | |
| 0 / Not Applicable | |
| None | |
| Public | |
| Public Sewer | |
| 10366407 | |
| 03064060060000 |
Nearby Schools
| NAME: | DISTRICT: | DISTANCE: | |
|---|---|---|---|
|
Grade School
Henry W Longfellow Elementary Sc |
21 | — | |
|
Middle School
Cooper Middle School |
21 | Not in DB | |
|
High School
Buffalo Grove High School |
214 | Not in DB | |
Property History
| DATE: | EVENT: | PRICE: | SOURCE: |
|---|---|---|---|
| 1 Jul, 2019 | Sold | $380,000 | MRED MLS |
| 11 May, 2019 | Under contract | $400,000 | MRED MLS |
| 2 May, 2019 | Listed for sale | $400,000 | MRED MLS |
Room Specifics
Total Bedrooms: 4
Bedrooms Above Ground: 3
Bedrooms Below Ground: 1
Dimensions: —
Floor Type: Carpet
Dimensions: —
Floor Type: Carpet
Dimensions: —
Floor Type: Ceramic Tile
Full Bathrooms: 3
Bathroom Amenities: —
Bathroom in Basement: 0
Rooms: Loft,Recreation Room,Workshop
Basement Description: Finished
Other Specifics
| 2.5 | |
| Concrete Perimeter | |
| Concrete | |
| Deck | |
| Fenced Yard | |
| 67 X 107 X 67 X 107 | |
| — | |
| Full | |
| — | |
| Range, Microwave, Dishwasher, Refrigerator, Washer, Dryer, Disposal, Stainless Steel Appliance(s) | |
| Not in DB | |
| Sidewalks, Street Lights, Street Paved | |
| — | |
| — | |
| Electric, Gas Starter |
Tax History
| Year | Property Taxes |
|---|---|
| 2019 | $10,424 |
Contact Agent
Nearby Similar Homes
Nearby Sold Comparables
Contact Agent
Listing Provided By
Baird & Warner


