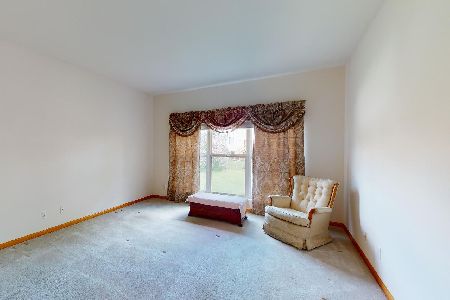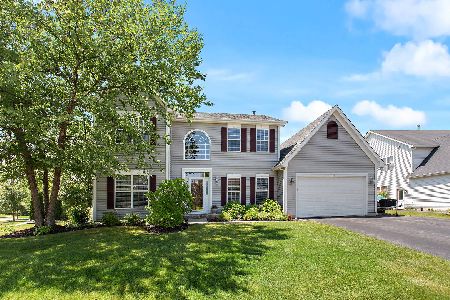1348 Amberwood Drive, Crystal Lake, Illinois 60014
$305,000
|
Sold
|
|
| Status: | Closed |
| Sqft: | 0 |
| Cost/Sqft: | — |
| Beds: | 5 |
| Baths: | 3 |
| Year Built: | 2003 |
| Property Taxes: | $7,601 |
| Days On Market: | 6144 |
| Lot Size: | 0,00 |
Description
Beautiful home and great location is close to everything! Large deck overlooks tranquil, private wooded setting and pond. Updated kitchen features granite counters, hardwood floors and breakfast bar/island. Family room features brick fireplace and nice views. Master suite has vaulted ceiling and big jacuzzi tub. Walkout basement has finished bedroom/office and awaits your ideas for a "rec room and home theatre"??
Property Specifics
| Single Family | |
| — | |
| Colonial | |
| 2003 | |
| Full,Walkout | |
| LINDEN | |
| Yes | |
| — |
| Mc Henry | |
| Willows Edge | |
| 50 / Annual | |
| None | |
| Public | |
| Public Sewer | |
| 07195490 | |
| 1813251007 |
Nearby Schools
| NAME: | DISTRICT: | DISTANCE: | |
|---|---|---|---|
|
Grade School
South Elementary School |
47 | — | |
|
Middle School
Lundahl Middle School |
47 | Not in DB | |
|
High School
Crystal Lake South High School |
155 | Not in DB | |
Property History
| DATE: | EVENT: | PRICE: | SOURCE: |
|---|---|---|---|
| 30 Jun, 2009 | Sold | $305,000 | MRED MLS |
| 7 May, 2009 | Under contract | $307,125 | MRED MLS |
| 22 Apr, 2009 | Listed for sale | $307,125 | MRED MLS |
Room Specifics
Total Bedrooms: 5
Bedrooms Above Ground: 5
Bedrooms Below Ground: 0
Dimensions: —
Floor Type: Carpet
Dimensions: —
Floor Type: Carpet
Dimensions: —
Floor Type: Carpet
Dimensions: —
Floor Type: —
Full Bathrooms: 3
Bathroom Amenities: Whirlpool,Separate Shower,Double Sink
Bathroom in Basement: 0
Rooms: Bedroom 5,Den,Office,Utility Room-1st Floor
Basement Description: Partially Finished
Other Specifics
| 2 | |
| Concrete Perimeter | |
| Asphalt | |
| Deck | |
| Forest Preserve Adjacent,Landscaped,Pond(s),Water View,Wooded | |
| 80X125 | |
| Full,Pull Down Stair | |
| Full | |
| Vaulted/Cathedral Ceilings | |
| Range, Microwave, Dishwasher, Disposal | |
| Not in DB | |
| Sidewalks, Street Lights, Street Paved | |
| — | |
| — | |
| Wood Burning |
Tax History
| Year | Property Taxes |
|---|---|
| 2009 | $7,601 |
Contact Agent
Nearby Similar Homes
Nearby Sold Comparables
Contact Agent
Listing Provided By
Baird & Warner











