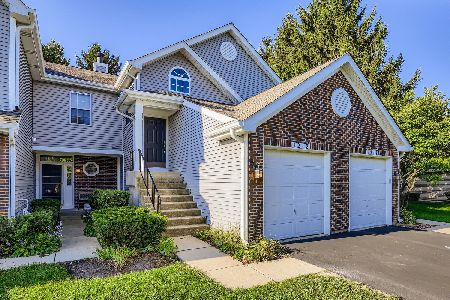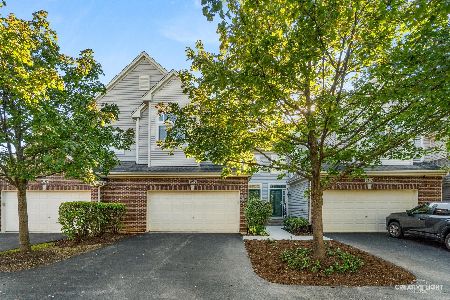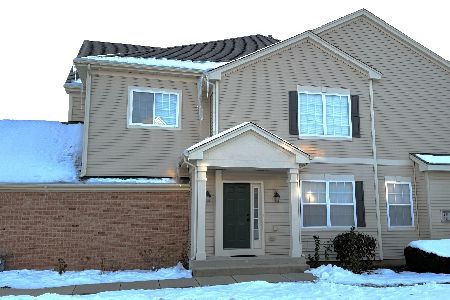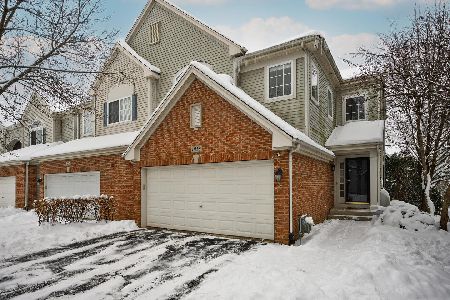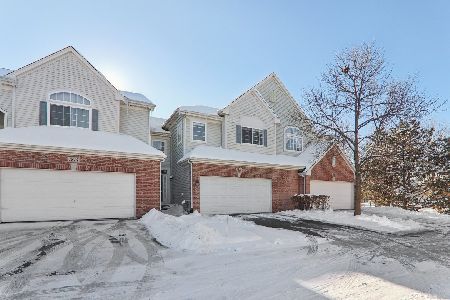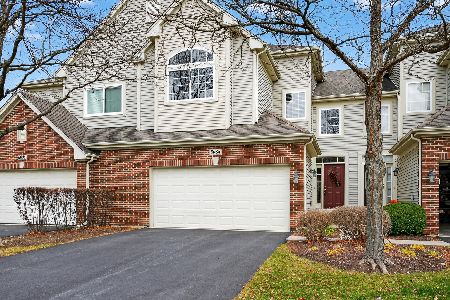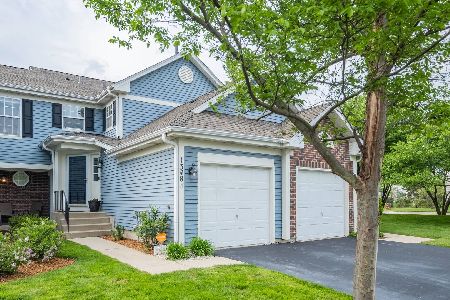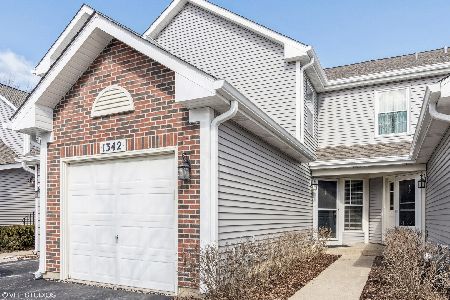1348 Brunswick Court, Elgin, Illinois 60120
$116,500
|
Sold
|
|
| Status: | Closed |
| Sqft: | 0 |
| Cost/Sqft: | — |
| Beds: | 2 |
| Baths: | 1 |
| Year Built: | 1999 |
| Property Taxes: | $1,125 |
| Days On Market: | 3758 |
| Lot Size: | 0,00 |
Description
Superbly maintained property in sought after neighborhood. End unit, top floor private entry home. Open floor plan with vaulted ceilings. Lots of closet space, expansive countertops, Dimmer switch lighting, Hardwood floors in Kitchen, Insulated and Finished garage. New Furnace in 2015 Just to name a few features. Recent association improvements have included New roof 2011, Soffit & Trim replacement 2014, Outdoor lighting replacement 2015, Deck maintenance 2015. All with no special assessments. Cul-de-sac location with plenty of guest parking and quiet neighborhood. Bar stools and garage shelf will stay.
Property Specifics
| Condos/Townhomes | |
| 2 | |
| — | |
| 1999 | |
| None | |
| PENTHOUSE | |
| No | |
| — |
| Cook | |
| Cobblers Crossing | |
| 150 / Monthly | |
| Insurance,Exterior Maintenance,Lawn Care,Scavenger,Snow Removal | |
| Public | |
| Public Sewer | |
| 09027574 | |
| 06062080081037 |
Nearby Schools
| NAME: | DISTRICT: | DISTANCE: | |
|---|---|---|---|
|
Grade School
Lincoln Elementary School |
46 | — | |
|
Middle School
Larsen Middle School |
46 | Not in DB | |
|
High School
Elgin High School |
46 | Not in DB | |
Property History
| DATE: | EVENT: | PRICE: | SOURCE: |
|---|---|---|---|
| 1 Sep, 2011 | Sold | $110,000 | MRED MLS |
| 24 Jul, 2011 | Under contract | $115,000 | MRED MLS |
| — | Last price change | $120,000 | MRED MLS |
| 30 Jun, 2011 | Listed for sale | $120,000 | MRED MLS |
| 15 Oct, 2015 | Sold | $116,500 | MRED MLS |
| 4 Sep, 2015 | Under contract | $115,000 | MRED MLS |
| 1 Sep, 2015 | Listed for sale | $115,000 | MRED MLS |
Room Specifics
Total Bedrooms: 2
Bedrooms Above Ground: 2
Bedrooms Below Ground: 0
Dimensions: —
Floor Type: Carpet
Full Bathrooms: 1
Bathroom Amenities: Double Sink
Bathroom in Basement: 0
Rooms: No additional rooms
Basement Description: None
Other Specifics
| 1 | |
| Concrete Perimeter | |
| Asphalt | |
| Balcony, Storms/Screens, End Unit | |
| Common Grounds,Corner Lot,Cul-De-Sac | |
| COMMON | |
| — | |
| — | |
| Vaulted/Cathedral Ceilings, Skylight(s), Hardwood Floors, Laundry Hook-Up in Unit | |
| Range, Microwave, Dishwasher, Refrigerator, Washer, Dryer, Disposal | |
| Not in DB | |
| — | |
| — | |
| — | |
| Gas Log |
Tax History
| Year | Property Taxes |
|---|---|
| 2011 | $2,595 |
| 2015 | $1,125 |
Contact Agent
Nearby Similar Homes
Nearby Sold Comparables
Contact Agent
Listing Provided By
Keller Williams Platinum Partners

