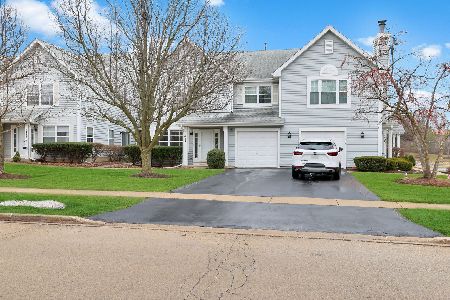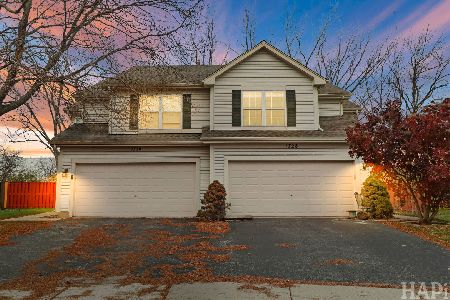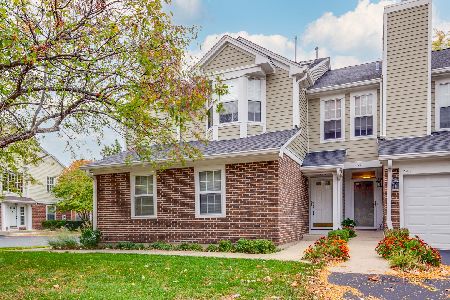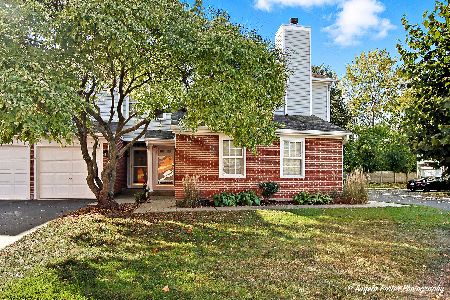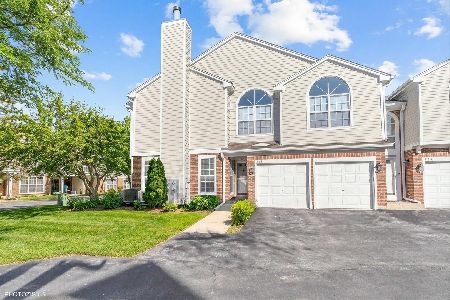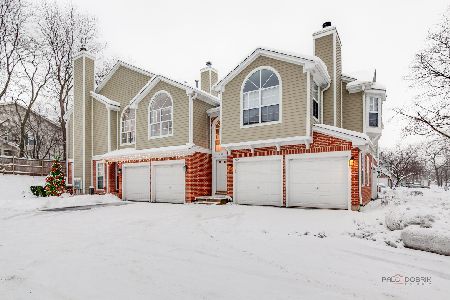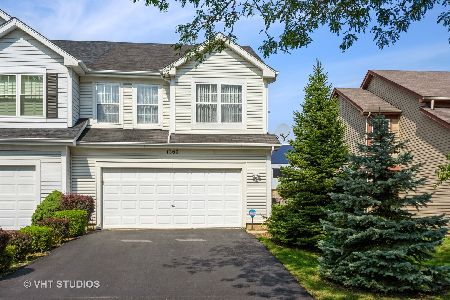1348 Derby Lane, Mundelein, Illinois 60060
$262,000
|
Sold
|
|
| Status: | Closed |
| Sqft: | 1,403 |
| Cost/Sqft: | $196 |
| Beds: | 3 |
| Baths: | 3 |
| Year Built: | 1995 |
| Property Taxes: | $7,370 |
| Days On Market: | 2826 |
| Lot Size: | 0,00 |
Description
Perfect Opportunity - 3 bedroom, 2.5 bath home with a fully finished basement, 2 car attached garage and No HOA fees! Light, bright and airy with vaulted ceilings in the family room and the eating area off the kitchen. The kitchen is very roomy and features stainless steel appliances, granite counter tops, a separate island plus a large eating area with sliding glass doors to the deck and back yard so you can extend your entertaining to the outdoors. There is also a dining room area and powder room located on the first floor. Upstairs you will find all 3 bedrooms, 2 walk-in closets, 2 full baths (1 in the master), and an extremely practical full-sized laundry room. The full finished basement is an enormous rec room (plenty of room for running around) with built-in cabinets for storage, a dry bar and a separate storage room.
Property Specifics
| Condos/Townhomes | |
| 2 | |
| — | |
| 1995 | |
| Full | |
| — | |
| No | |
| — |
| Lake | |
| Lakewood Village | |
| 0 / Not Applicable | |
| None | |
| Public | |
| Public Sewer | |
| 09915448 | |
| 15051031020000 |
Nearby Schools
| NAME: | DISTRICT: | DISTANCE: | |
|---|---|---|---|
|
Grade School
Hawthorn Elementary School (sout |
73 | — | |
|
Middle School
Hawthorn Middle School South |
73 | Not in DB | |
|
High School
Mundelein Cons High School |
120 | Not in DB | |
Property History
| DATE: | EVENT: | PRICE: | SOURCE: |
|---|---|---|---|
| 8 Sep, 2015 | Sold | $220,000 | MRED MLS |
| 7 Jul, 2015 | Under contract | $224,900 | MRED MLS |
| — | Last price change | $240,900 | MRED MLS |
| 29 Apr, 2015 | Listed for sale | $240,900 | MRED MLS |
| 2 Jul, 2018 | Sold | $262,000 | MRED MLS |
| 2 May, 2018 | Under contract | $275,000 | MRED MLS |
| 1 May, 2018 | Listed for sale | $275,000 | MRED MLS |
Room Specifics
Total Bedrooms: 3
Bedrooms Above Ground: 3
Bedrooms Below Ground: 0
Dimensions: —
Floor Type: Wood Laminate
Dimensions: —
Floor Type: Wood Laminate
Full Bathrooms: 3
Bathroom Amenities: —
Bathroom in Basement: 0
Rooms: Eating Area,Recreation Room,Foyer,Storage,Deck
Basement Description: Finished
Other Specifics
| 2 | |
| Concrete Perimeter | |
| Asphalt | |
| Deck | |
| Fenced Yard | |
| 33 X 111 | |
| — | |
| Full | |
| Vaulted/Cathedral Ceilings, Bar-Dry, Wood Laminate Floors, Second Floor Laundry, Storage | |
| Range, Microwave, Dishwasher, Refrigerator, Stainless Steel Appliance(s) | |
| Not in DB | |
| — | |
| — | |
| — | |
| — |
Tax History
| Year | Property Taxes |
|---|---|
| 2015 | $7,015 |
| 2018 | $7,370 |
Contact Agent
Nearby Similar Homes
Nearby Sold Comparables
Contact Agent
Listing Provided By
@properties

