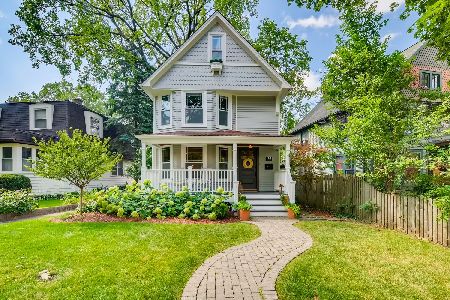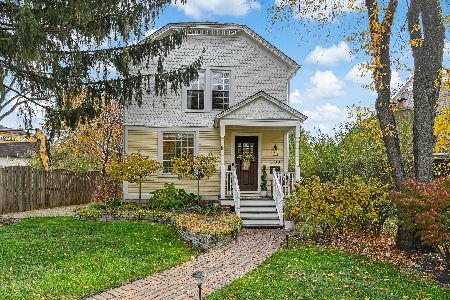1348 Walnut Street, Western Springs, Illinois 60558
$765,000
|
Sold
|
|
| Status: | Closed |
| Sqft: | 2,649 |
| Cost/Sqft: | $302 |
| Beds: | 4 |
| Baths: | 4 |
| Year Built: | 1928 |
| Property Taxes: | $17,042 |
| Days On Market: | 814 |
| Lot Size: | 0,00 |
Description
Welcome to a home that combines timeless beauty with modern amenities in this 5-bedroom, 3 1/2-bath brick residence. The property showcases original woodwork, hardwood floors, and high ceilings, creating a warm and inviting ambiance.The spacious living room, complete with a gas fireplace and original stained glass windows, is perfect for gatherings. The separate dining room provides an elegant setting for special occasions, and the large kitchen, with its walk-in pantry, granite countertops, stainless appliances, and a breakfast nook, caters to all your culinary needs.The 2006 addition added valuable space, including a large back room off the kitchen that can be customized as an office, mudroom, or a spacious family room. The second floor features 4 bedrooms including a private primary suite, offering two large walk-in c6osets, a private balcony, a bathroom with heated floors, a skylight, dual vanity, a spa-like shower, and a separate lavatory.On the second floor, you'll find three additional good sized bedrooms, a full bath, and a laundry area. The large finished third-floor has skylights which flood the space with natural light, opening up a world of potential for an additional living space. The property includes a finished basement with the 5th bedroom, kitchenette, and a full bath with heated floors, perfect for in-law accommodations.This beautiful home is situated on an expansive lot with a rare 3 car garage, and large front and back yards. Location is amazing with award-winning schools, just a few blocks from restaurants, shops, the Metra, schools, and much more.
Property Specifics
| Single Family | |
| — | |
| — | |
| 1928 | |
| — | |
| — | |
| No | |
| — |
| Cook | |
| — | |
| — / Not Applicable | |
| — | |
| — | |
| — | |
| 11920050 | |
| 18064000120000 |
Nearby Schools
| NAME: | DISTRICT: | DISTANCE: | |
|---|---|---|---|
|
Grade School
John Laidlaw Elementary School |
101 | — | |
|
Middle School
Mcclure Junior High School |
101 | Not in DB | |
|
High School
Lyons Twp High School |
204 | Not in DB | |
Property History
| DATE: | EVENT: | PRICE: | SOURCE: |
|---|---|---|---|
| 28 Dec, 2023 | Sold | $765,000 | MRED MLS |
| 21 Nov, 2023 | Under contract | $799,000 | MRED MLS |
| — | Last price change | $869,000 | MRED MLS |
| 2 Nov, 2023 | Listed for sale | $869,000 | MRED MLS |
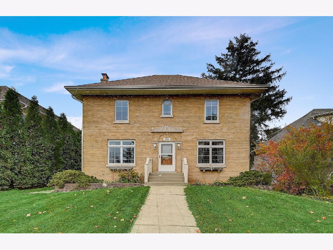
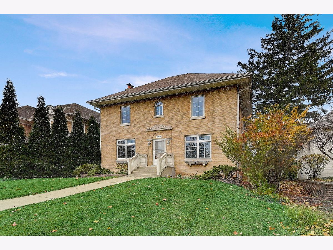
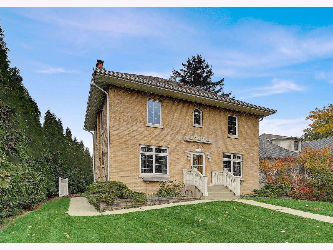
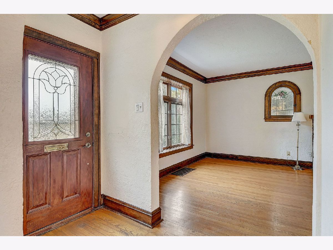
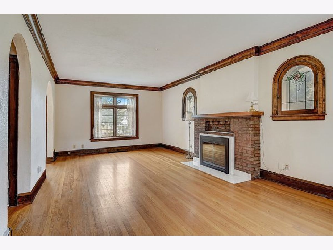
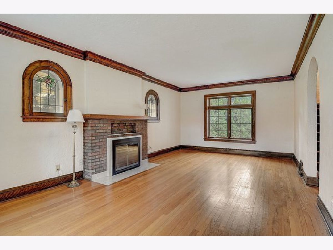
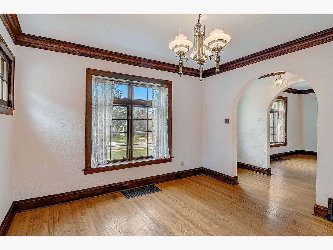
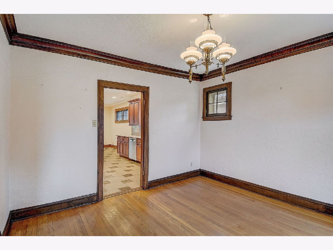
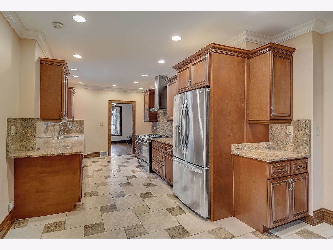
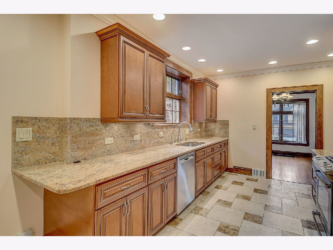
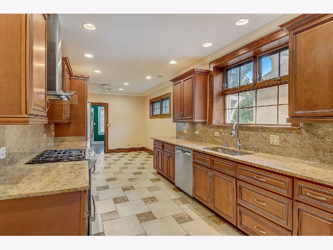
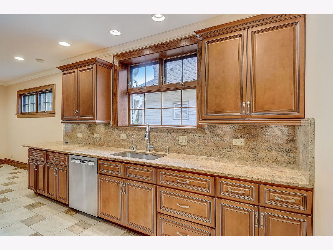
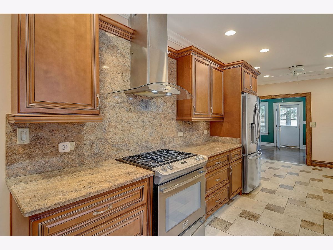
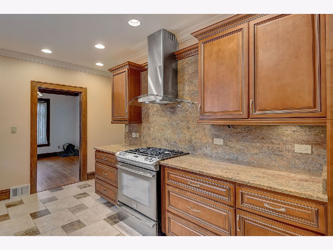
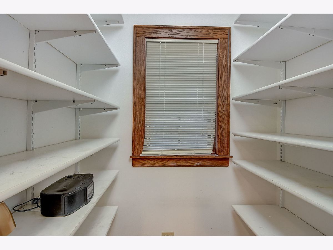
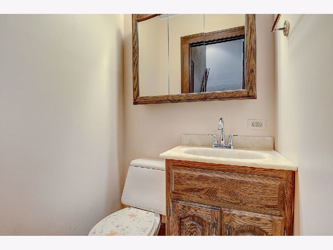
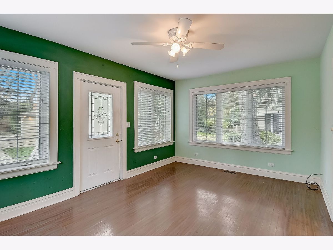
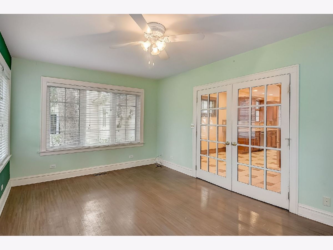
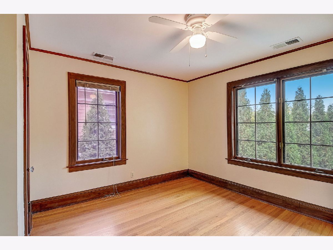
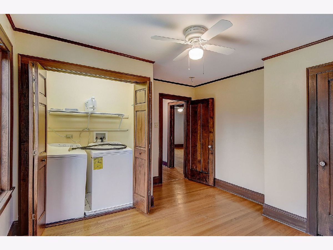
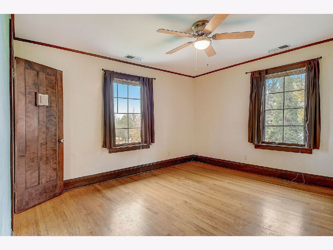
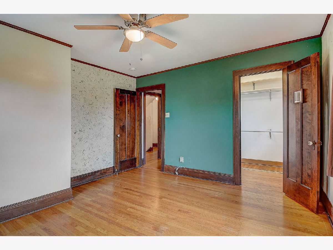
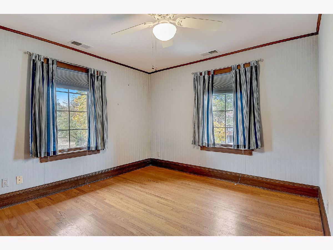
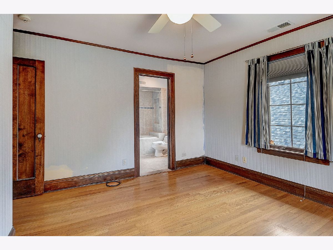
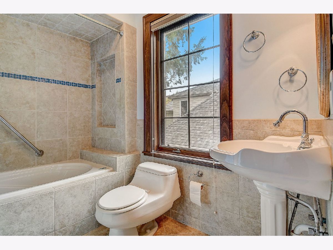
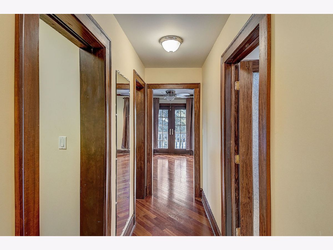
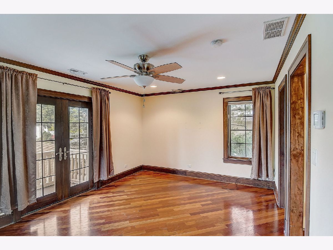
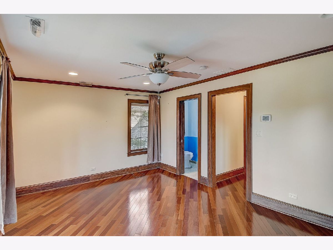
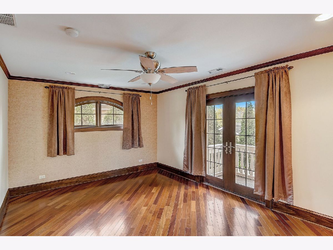
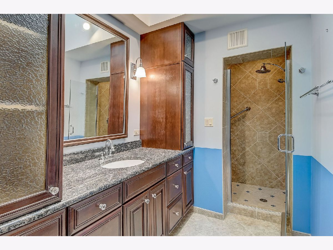
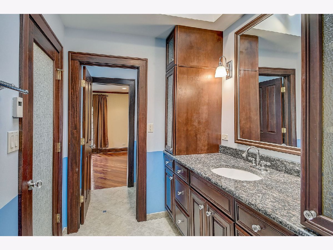
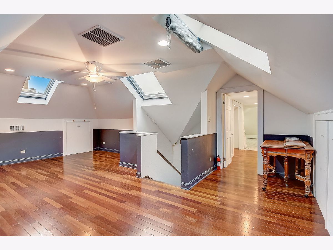
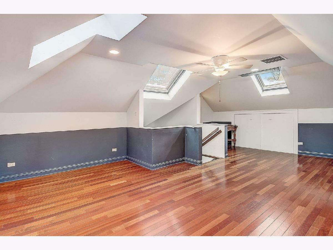
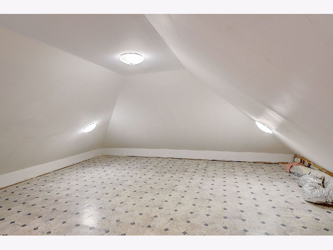
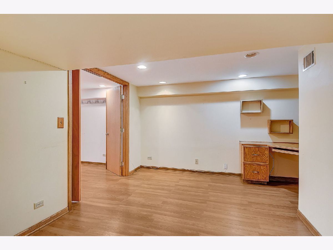
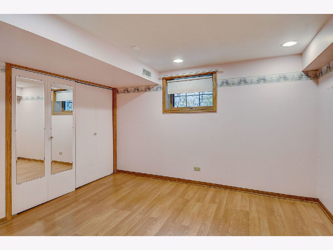
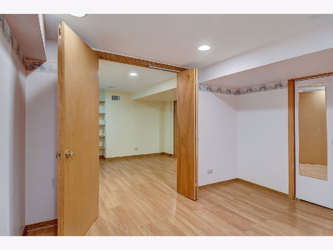
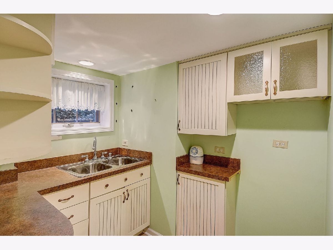
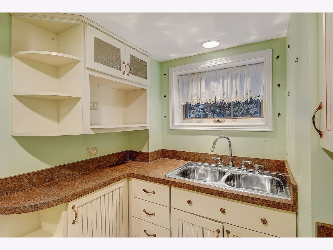
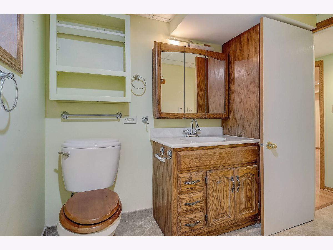
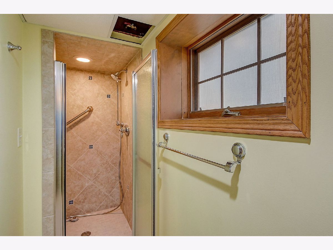
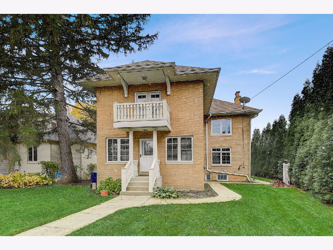
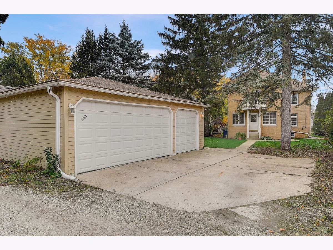
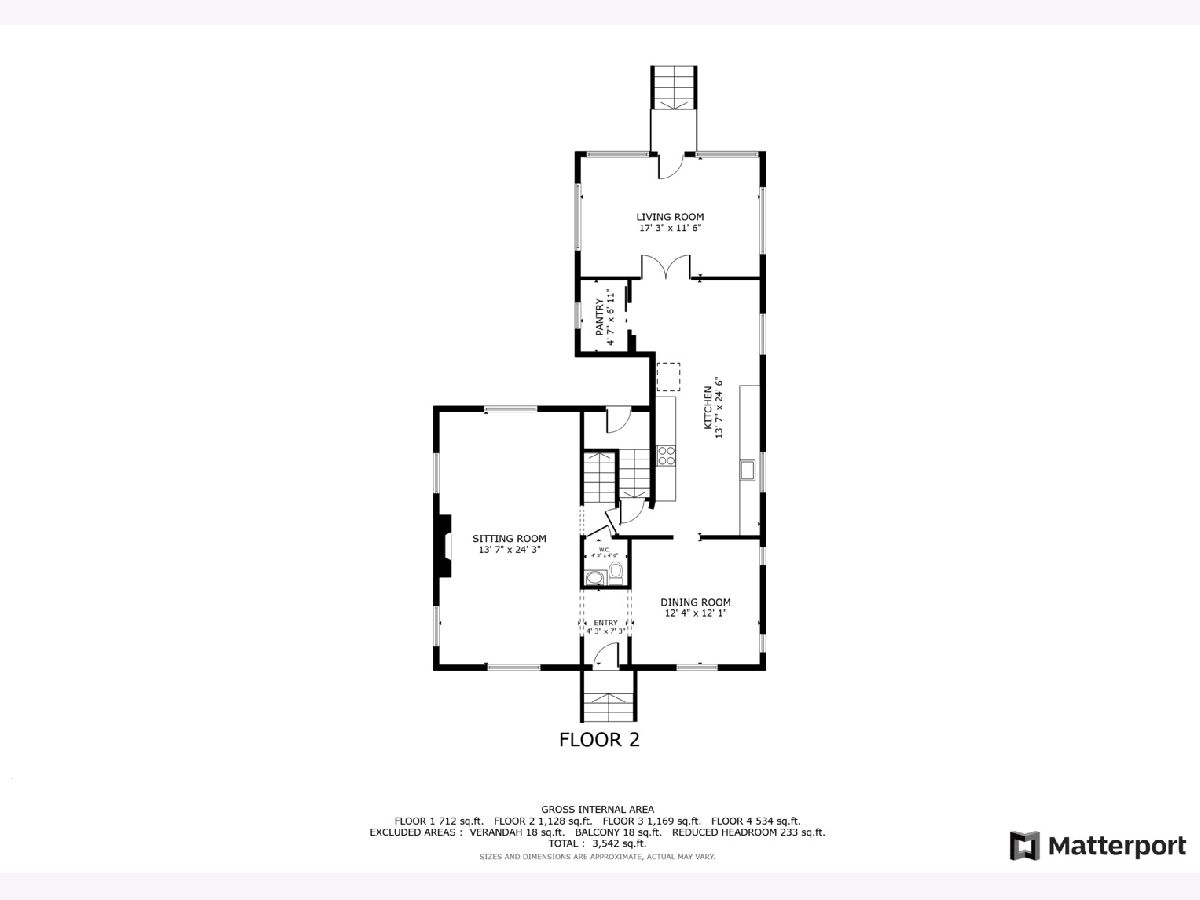
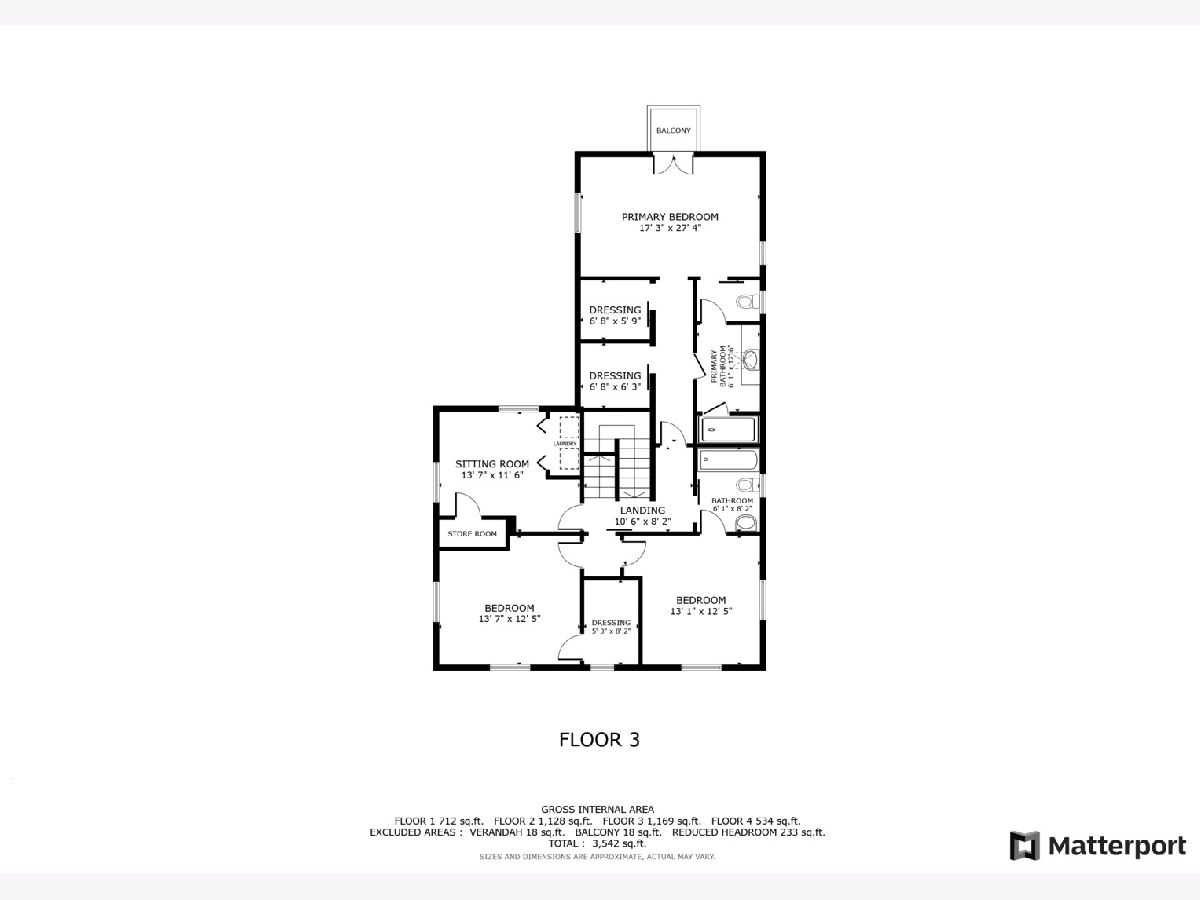
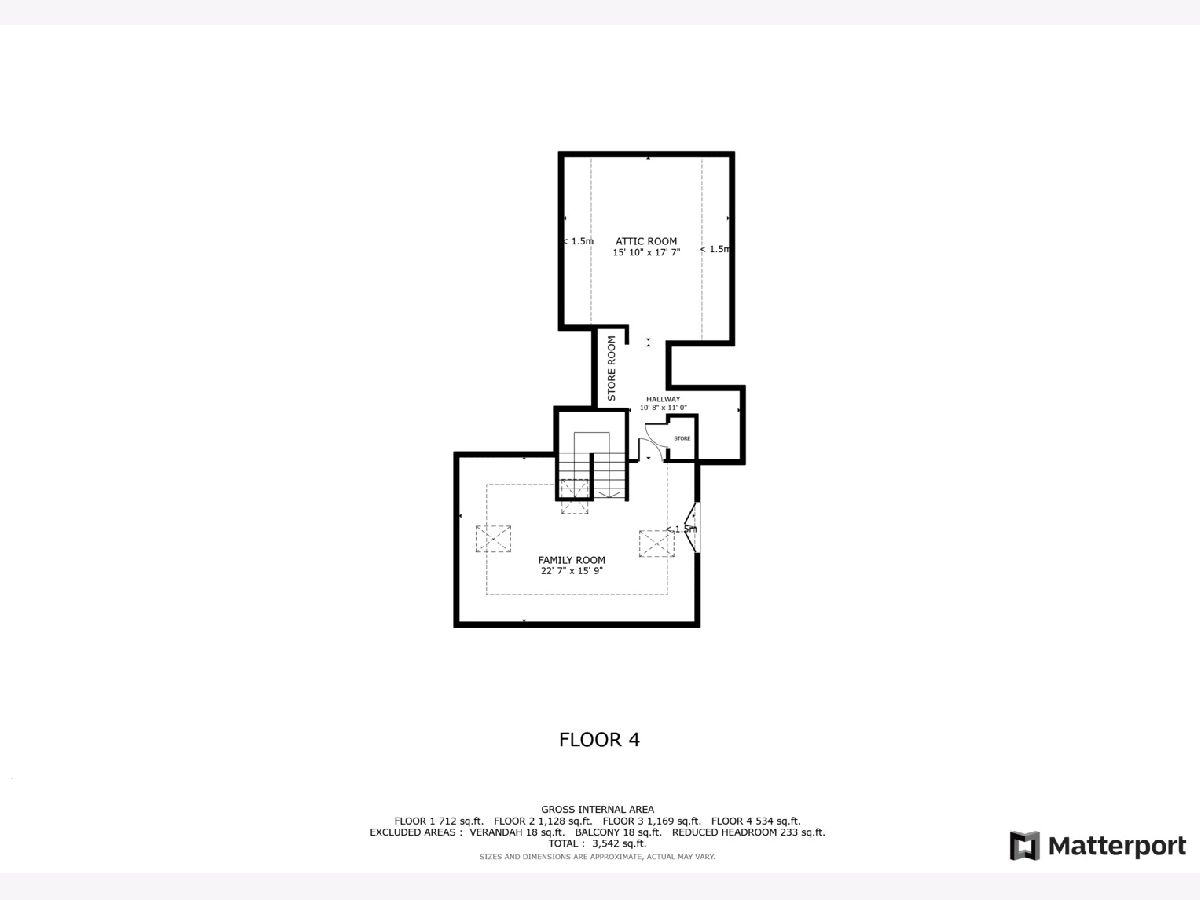
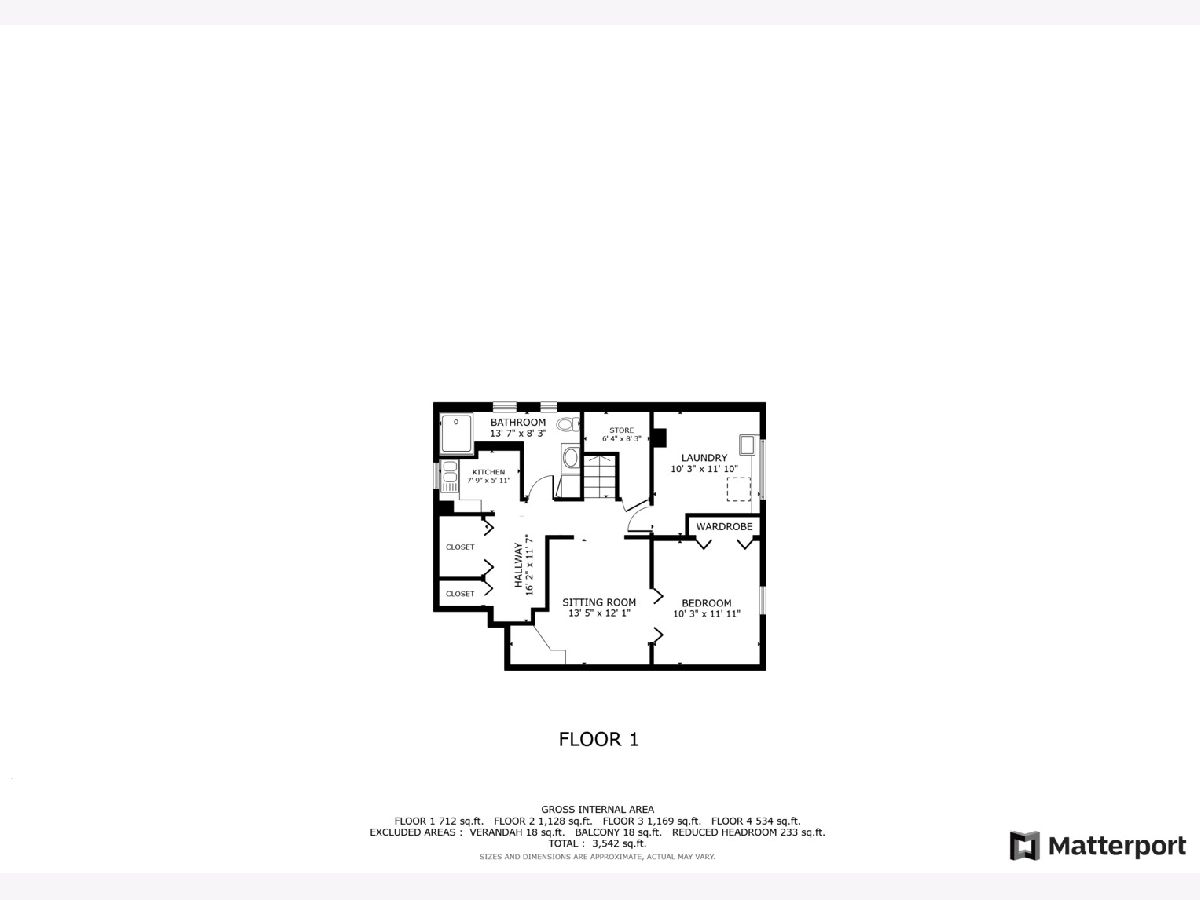
Room Specifics
Total Bedrooms: 5
Bedrooms Above Ground: 4
Bedrooms Below Ground: 1
Dimensions: —
Floor Type: —
Dimensions: —
Floor Type: —
Dimensions: —
Floor Type: —
Dimensions: —
Floor Type: —
Full Bathrooms: 4
Bathroom Amenities: Whirlpool,Full Body Spray Shower
Bathroom in Basement: 1
Rooms: —
Basement Description: Finished,Exterior Access,Egress Window
Other Specifics
| 3 | |
| — | |
| — | |
| — | |
| — | |
| 10250 | |
| — | |
| — | |
| — | |
| — | |
| Not in DB | |
| — | |
| — | |
| — | |
| — |
Tax History
| Year | Property Taxes |
|---|---|
| 2023 | $17,042 |
Contact Agent
Nearby Similar Homes
Nearby Sold Comparables
Contact Agent
Listing Provided By
Redfin Corporation








