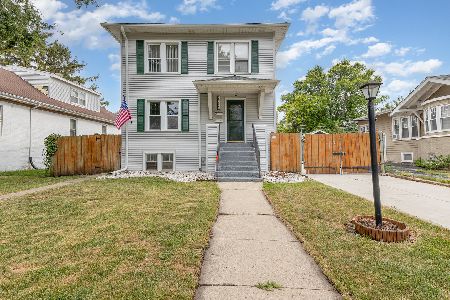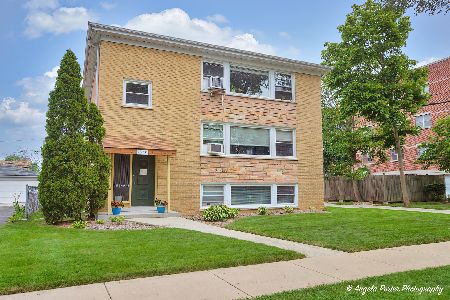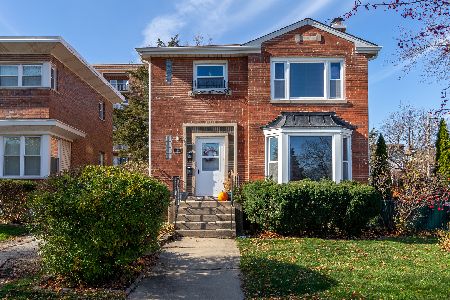1348 Washington Street, Des Plaines, Illinois 60016
$269,000
|
Sold
|
|
| Status: | Closed |
| Sqft: | 0 |
| Cost/Sqft: | — |
| Beds: | 6 |
| Baths: | 0 |
| Year Built: | 1925 |
| Property Taxes: | $5,677 |
| Days On Market: | 1878 |
| Lot Size: | 0,00 |
Description
Opportunity knocking here! Great investment in this vintage 3 flat. Fully occupied and all tenants want to stay, have year leases. Tenants pay electric and cooking gas. Owner pays gas for heating. Just a few blocks to downtown Des Plaines, Metra station, Pace bus station, resturants, library etc. Parking in rear lot off alley for 4 cars. 3 bedroom, 1 bath on top floor; 2 bedroom, 1 bath on main floor; 1 bedroom 1 bath on lower level. Great tenants and a great value.
Property Specifics
| Multi-unit | |
| — | |
| — | |
| 1925 | |
| Full | |
| — | |
| No | |
| — |
| Cook | |
| — | |
| — / — | |
| — | |
| Lake Michigan | |
| Public Sewer | |
| 10860970 | |
| 09172110160000 |
Nearby Schools
| NAME: | DISTRICT: | DISTANCE: | |
|---|---|---|---|
|
Grade School
North Elementary School |
62 | — | |
|
Middle School
Chippewa Middle School |
62 | Not in DB | |
|
High School
Maine West High School |
207 | Not in DB | |
Property History
| DATE: | EVENT: | PRICE: | SOURCE: |
|---|---|---|---|
| 2 Nov, 2020 | Sold | $269,000 | MRED MLS |
| 25 Sep, 2020 | Under contract | $279,000 | MRED MLS |
| 17 Sep, 2020 | Listed for sale | $279,000 | MRED MLS |
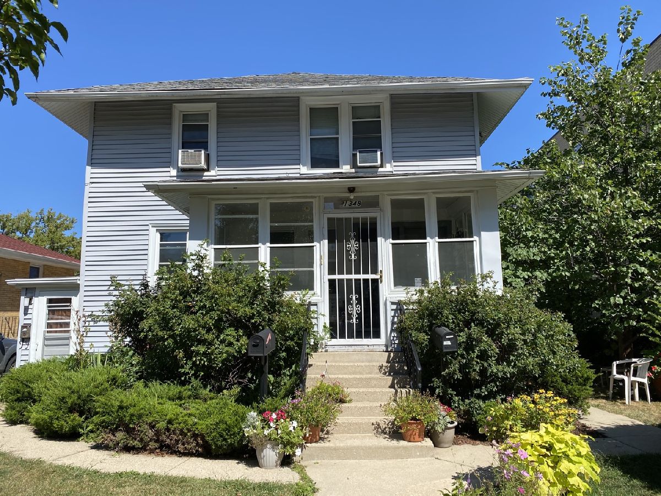
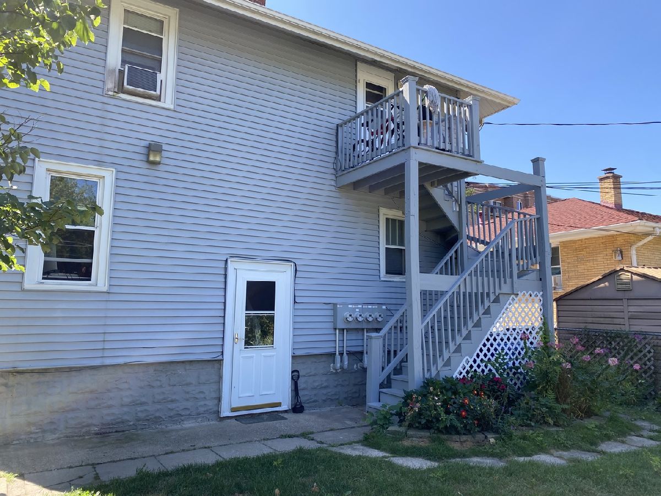
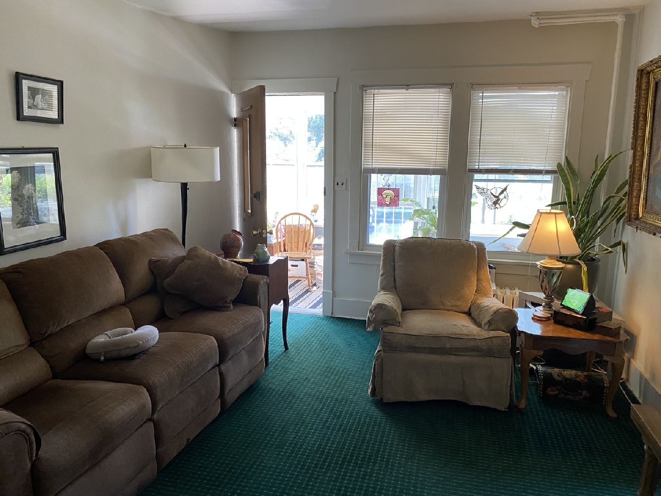
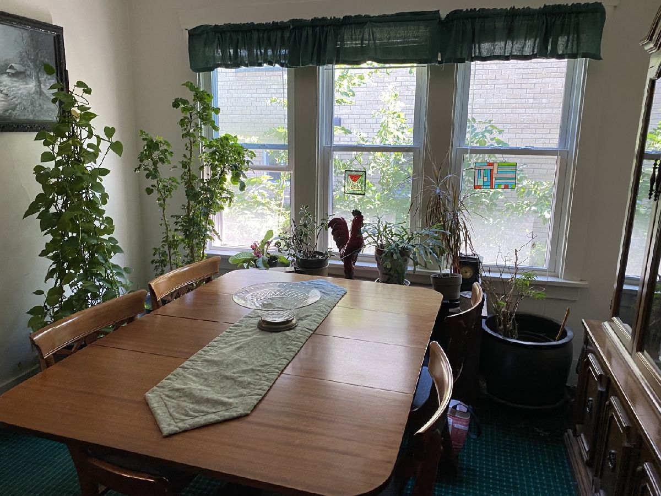
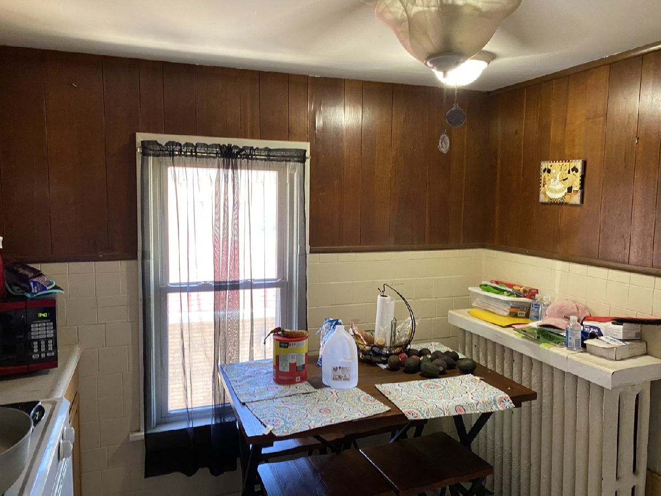
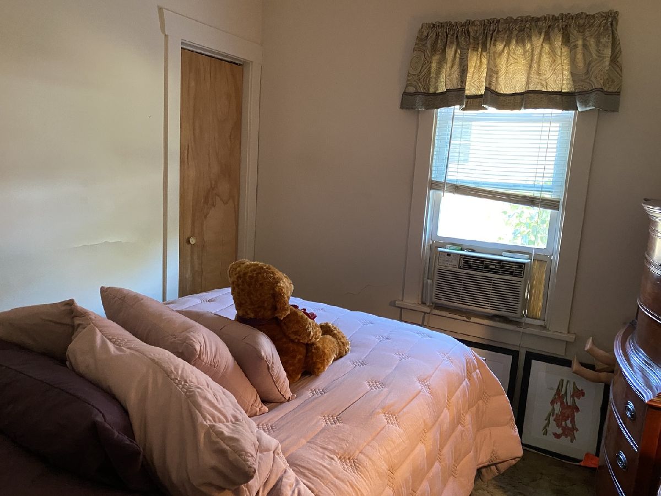
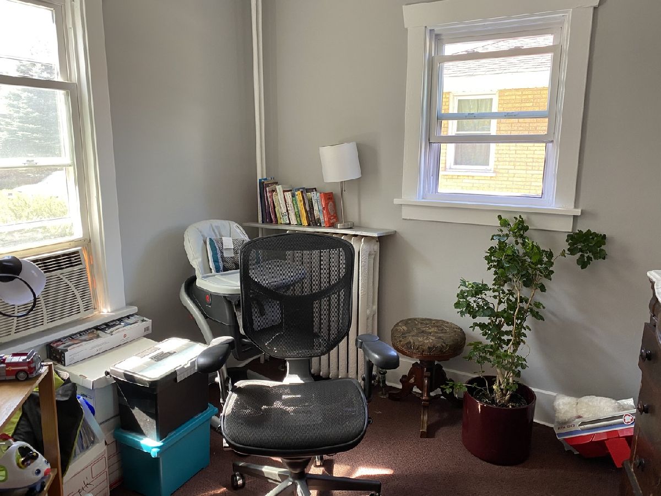
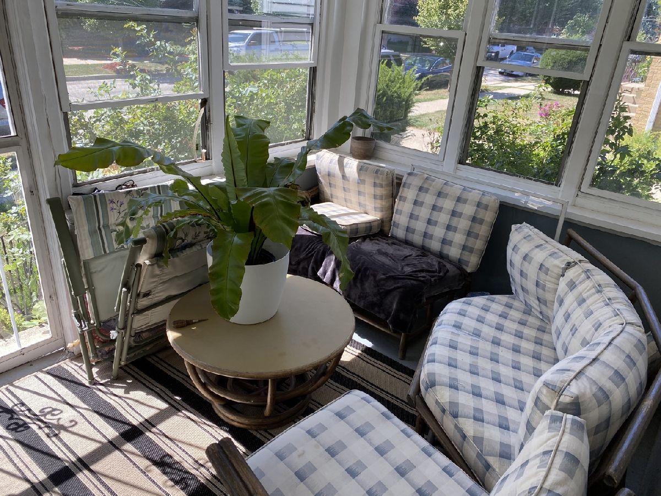
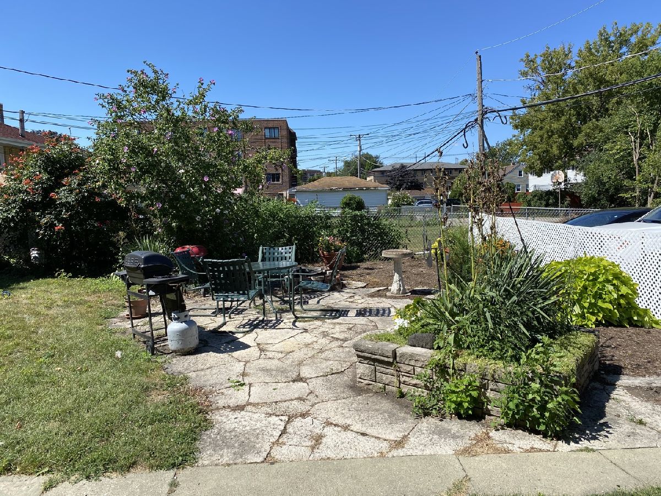
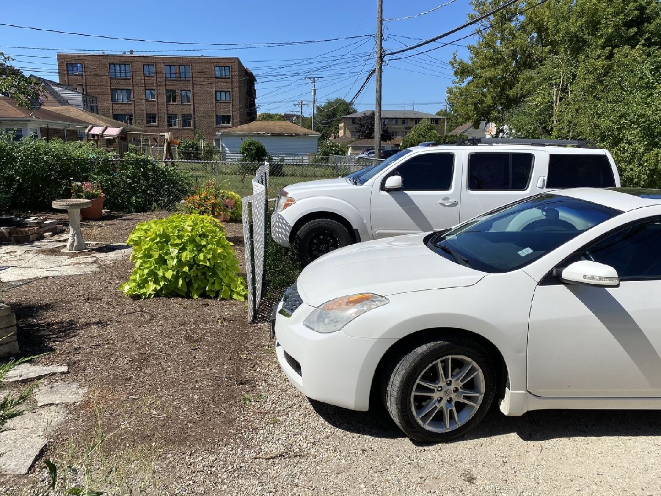
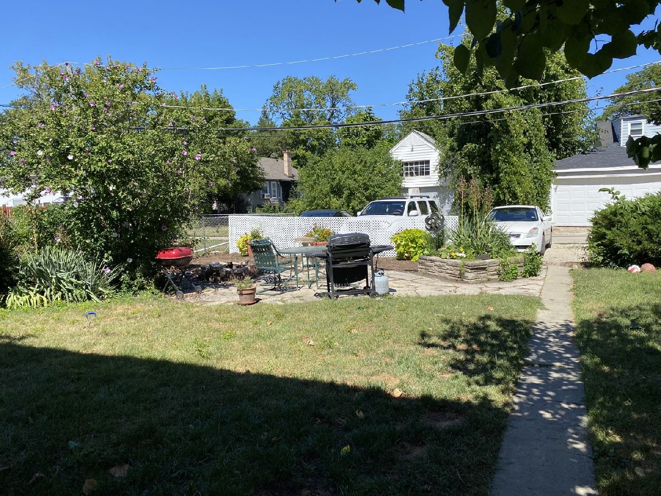
Room Specifics
Total Bedrooms: 6
Bedrooms Above Ground: 6
Bedrooms Below Ground: 0
Dimensions: —
Floor Type: —
Dimensions: —
Floor Type: —
Dimensions: —
Floor Type: —
Dimensions: —
Floor Type: —
Dimensions: —
Floor Type: —
Full Bathrooms: 3
Bathroom Amenities: —
Bathroom in Basement: 0
Rooms: —
Basement Description: Partially Finished,Exterior Access
Other Specifics
| — | |
| — | |
| — | |
| — | |
| — | |
| 50 X 125 | |
| — | |
| — | |
| — | |
| — | |
| Not in DB | |
| — | |
| — | |
| — | |
| — |
Tax History
| Year | Property Taxes |
|---|---|
| 2020 | $5,677 |
Contact Agent
Nearby Sold Comparables
Contact Agent
Listing Provided By
RE/MAX Suburban

