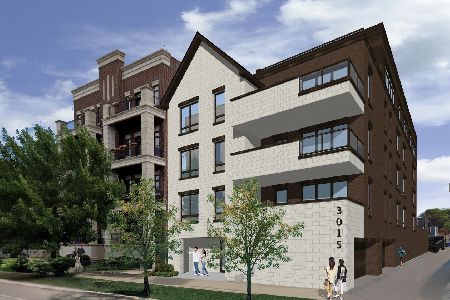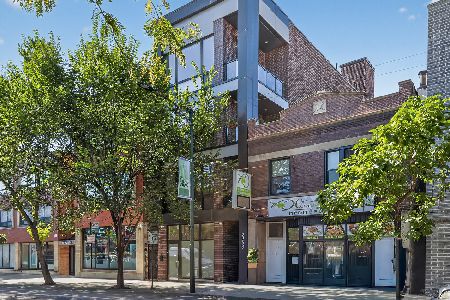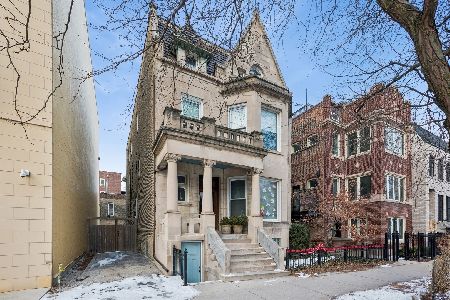1348 Wellington Avenue, Lake View, Chicago, Illinois 60657
$495,000
|
Sold
|
|
| Status: | Closed |
| Sqft: | 0 |
| Cost/Sqft: | — |
| Beds: | 2 |
| Baths: | 2 |
| Year Built: | — |
| Property Taxes: | $6,928 |
| Days On Market: | 2806 |
| Lot Size: | 0,00 |
Description
Absolutely Stunning 2 Bed/2 Bath Penthouse Located In The Perfect Lakeview Location! This Historic Chicago Greystone Features Charming Main Entry With Original Wood Trim & Banisters. Architecturally Unique & Oversized Great Room Features High Ceilings, Beautifully Refinished Original Hardwood Floors and Abundant Natural Light from The Eastern & Southern Exposures. This Room Offers A Variety Of Layouts To Include A Traditional Dining Space, Office/ Reading Nook and Traditional TV Area. Modern Kitchen Showcases Granite Countertops, Expansive Cabinetry & Stainless Steel Appliances. Corner Master Suite Boasts Oversized Windows and Ensuite Bath with Dual Vanity & White Tile Bath. Spacious Second Bedroom with Ample Closet Space and Full Bathroom! Rare & Private Rooftop Deck with Stunning 360 Views of The Skyline is Perfect For Entertaining! Full Sized Washer & Dryer, 1 Garage Parking Spot and Walk-in Storage Unit For Your Convenience. Located In Top Rated Burley Elementary School District!
Property Specifics
| Condos/Townhomes | |
| 3 | |
| — | |
| — | |
| None | |
| — | |
| No | |
| — |
| Cook | |
| — | |
| 251 / Monthly | |
| Water,Insurance,Exterior Maintenance,Scavenger | |
| Public | |
| Public Sewer | |
| 09862580 | |
| 14291140471003 |
Nearby Schools
| NAME: | DISTRICT: | DISTANCE: | |
|---|---|---|---|
|
Grade School
Burley Elementary School |
299 | — | |
Property History
| DATE: | EVENT: | PRICE: | SOURCE: |
|---|---|---|---|
| 17 Apr, 2018 | Sold | $495,000 | MRED MLS |
| 9 Mar, 2018 | Under contract | $500,000 | MRED MLS |
| 21 Feb, 2018 | Listed for sale | $500,000 | MRED MLS |
| 16 Jun, 2025 | Sold | $550,000 | MRED MLS |
| 12 May, 2025 | Under contract | $549,000 | MRED MLS |
| 6 May, 2025 | Listed for sale | $549,000 | MRED MLS |
Room Specifics
Total Bedrooms: 2
Bedrooms Above Ground: 2
Bedrooms Below Ground: 0
Dimensions: —
Floor Type: Hardwood
Full Bathrooms: 2
Bathroom Amenities: Double Sink
Bathroom in Basement: 0
Rooms: Deck
Basement Description: None
Other Specifics
| 1 | |
| — | |
| — | |
| — | |
| — | |
| COMMON | |
| — | |
| Full | |
| Skylight(s), Hardwood Floors, Laundry Hook-Up in Unit, Storage | |
| Range, Dishwasher, Refrigerator, Stainless Steel Appliance(s) | |
| Not in DB | |
| — | |
| — | |
| — | |
| — |
Tax History
| Year | Property Taxes |
|---|---|
| 2018 | $6,928 |
| 2025 | $8,794 |
Contact Agent
Nearby Similar Homes
Nearby Sold Comparables
Contact Agent
Listing Provided By
@properties











