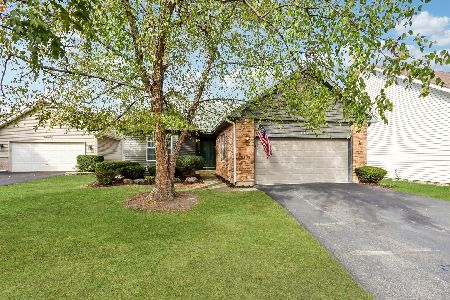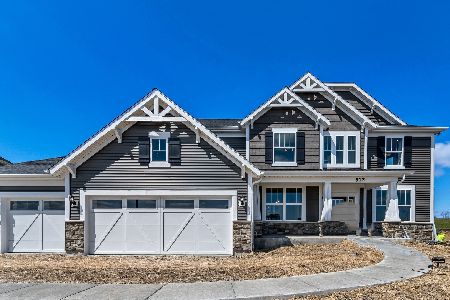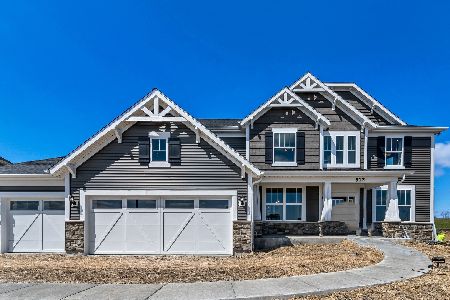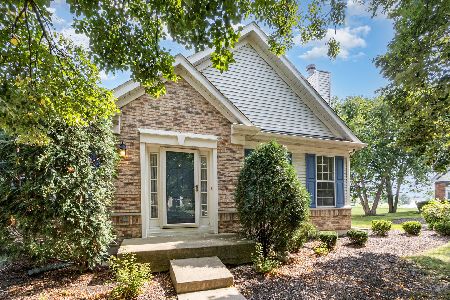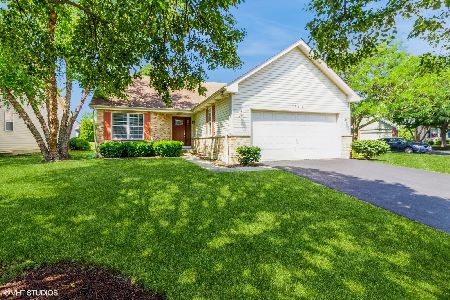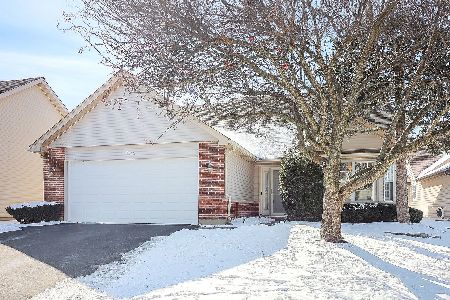13480 Redberry Circle, Plainfield, Illinois 60544
$228,500
|
Sold
|
|
| Status: | Closed |
| Sqft: | 1,800 |
| Cost/Sqft: | $133 |
| Beds: | 2 |
| Baths: | 2 |
| Year Built: | 1991 |
| Property Taxes: | $5,416 |
| Days On Market: | 3546 |
| Lot Size: | 0,25 |
Description
REMOCELED, 2 BR, 2 BTH RANCH in Plainfield's AGE 55+ CARILLON has a $25,000 lot w/fabulous views of a POND, GOLF COURSE (9th fairway, S. White Course), & LAKE. These VIEWS can be enjoyed from a 4 SEASON FAMILY ROOM (that has VAULTED CEILINGS), Master bedroom, living/dining rooms, dinette, & PAVER BRICK PATIO! There are VAULTED CEILINGS in 2nd BTH, MBR, living/dining room. MBTH (which also has a JACUZZI TUB & shower, 2 bowl sink, (stacking washer/dryer located there, also). 2nd BTH has a tub/shower combo & a ceiling SOLAR TUBE for extra light! There are many upgrades in this lovely home: Gleaming PRE-FINISHED OAK FLOORS in its entry, hall, & BAYED eat-in KIT. Beautiful HARDWOOD FLOORS match the CUSTOM CABINETS! The updated KIT also has STAINLESS-STEEL APPLIANCES, GRANITE COUNTERS, NEW dish washer & microwave! Baths have 42" HIGHER VANITIES/UPGRADED LIGHTS/GRANITE COUNTERS! For those cold nights, there is a cozy CORNER FIRE PLACE! WELL-MAINTAINED: '05 siding & 30 yr roof installed!
Property Specifics
| Single Family | |
| — | |
| Ranch | |
| 1991 | |
| None | |
| CARTIER | |
| Yes | |
| 0.25 |
| Will | |
| Carillon | |
| 87 / Monthly | |
| Insurance,Security,Clubhouse,Exercise Facilities,Pool,Lawn Care,Scavenger,Snow Removal | |
| Public | |
| Public Sewer, Sewer-Storm | |
| 09222238 | |
| 1104062010100000 |
Property History
| DATE: | EVENT: | PRICE: | SOURCE: |
|---|---|---|---|
| 5 Aug, 2016 | Sold | $228,500 | MRED MLS |
| 5 Jul, 2016 | Under contract | $239,900 | MRED MLS |
| — | Last price change | $244,900 | MRED MLS |
| 8 May, 2016 | Listed for sale | $249,900 | MRED MLS |
Room Specifics
Total Bedrooms: 2
Bedrooms Above Ground: 2
Bedrooms Below Ground: 0
Dimensions: —
Floor Type: Carpet
Full Bathrooms: 2
Bathroom Amenities: Separate Shower
Bathroom in Basement: 0
Rooms: Utility Room-1st Floor,Walk In Closet
Basement Description: Slab
Other Specifics
| 2 | |
| Concrete Perimeter | |
| Asphalt | |
| Patio | |
| Golf Course Lot,Lake Front | |
| 50 X 135 | |
| — | |
| Full | |
| Vaulted/Cathedral Ceilings | |
| Range, Microwave, Dishwasher, Refrigerator, Washer, Dryer, Disposal | |
| Not in DB | |
| Clubhouse, Pool, Tennis Courts | |
| — | |
| — | |
| Attached Fireplace Doors/Screen, Gas Log, Heatilator |
Tax History
| Year | Property Taxes |
|---|---|
| 2016 | $5,416 |
Contact Agent
Nearby Similar Homes
Nearby Sold Comparables
Contact Agent
Listing Provided By
RE/MAX Action

