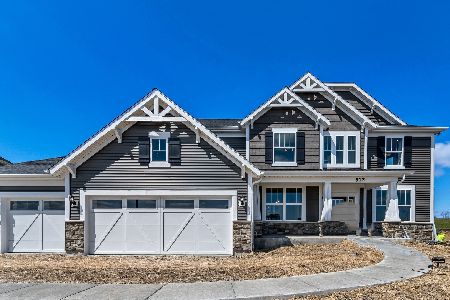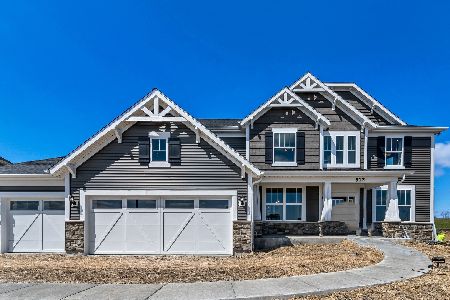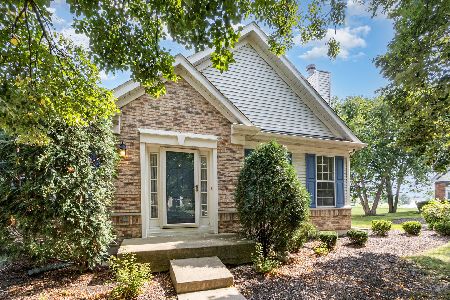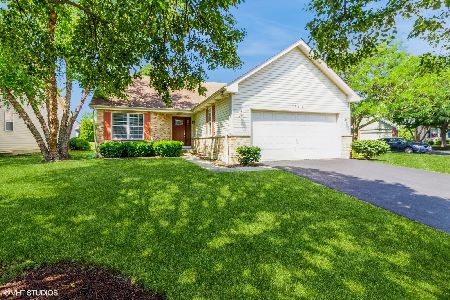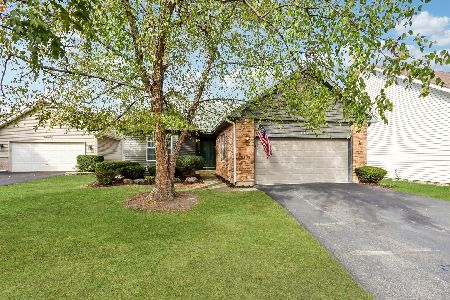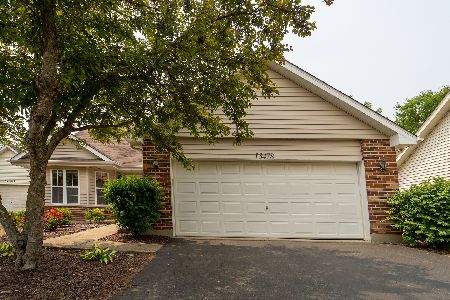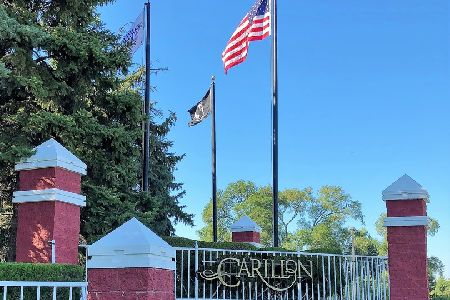13484 Tall Pines Lane, Plainfield, Illinois 60544
$245,900
|
Sold
|
|
| Status: | Closed |
| Sqft: | 1,523 |
| Cost/Sqft: | $164 |
| Beds: | 2 |
| Baths: | 2 |
| Year Built: | 1996 |
| Property Taxes: | $3,507 |
| Days On Market: | 2853 |
| Lot Size: | 0,00 |
Description
Absolutely stunning home! This home truly is move in ready. Vaulted ceilings welcome you to this spacious cartier model. Newer wood laminate flooring flow through living room, dining room and kitchen while newer carpeting is featured in both bedrooms. Kitchen also features vaulted ceiling, ceiling fan and table area with bay window. Master is large with 2 closets, one walk-in, private bath with separate shower, soaking tub, double sink and linen closet. Second bedroom is currently being used as an office and is located next to full bath. Home has been recently painted with designer paint colors. Other newer items include 6 panel white doors, window blinds, ceiling fans, light fixtures and exterior lights. Sliding glass door opens to beautiful patio with garden area. Home also features a lawn sprinkler system. Furnace was replaced in 2011 and hot water heater in 2014. This home is spotless!! Located in Carillon 55+ community complete with clubhouse, pools, tennis courts and activities.
Property Specifics
| Single Family | |
| — | |
| Ranch | |
| 1996 | |
| None | |
| CARTIER | |
| No | |
| — |
| Will | |
| Carillon | |
| 97 / Monthly | |
| Insurance,Security,Clubhouse,Exercise Facilities,Pool,Lawn Care,Scavenger,Snow Removal | |
| Public | |
| Public Sewer | |
| 09900992 | |
| 1202314780050000 |
Property History
| DATE: | EVENT: | PRICE: | SOURCE: |
|---|---|---|---|
| 29 Apr, 2015 | Under contract | $0 | MRED MLS |
| 17 Mar, 2015 | Listed for sale | $0 | MRED MLS |
| 23 Jun, 2016 | Sold | $182,000 | MRED MLS |
| 20 Apr, 2016 | Under contract | $192,900 | MRED MLS |
| — | Last price change | $196,900 | MRED MLS |
| 25 Oct, 2015 | Listed for sale | $196,900 | MRED MLS |
| 25 May, 2018 | Sold | $245,900 | MRED MLS |
| 5 Apr, 2018 | Under contract | $249,900 | MRED MLS |
| 1 Apr, 2018 | Listed for sale | $249,900 | MRED MLS |
Room Specifics
Total Bedrooms: 2
Bedrooms Above Ground: 2
Bedrooms Below Ground: 0
Dimensions: —
Floor Type: Carpet
Full Bathrooms: 2
Bathroom Amenities: Separate Shower,Double Sink,Soaking Tub
Bathroom in Basement: 0
Rooms: No additional rooms
Basement Description: Slab
Other Specifics
| 2 | |
| — | |
| Asphalt | |
| Storms/Screens | |
| — | |
| 57X31X112X50X116 | |
| — | |
| Full | |
| Vaulted/Cathedral Ceilings, Wood Laminate Floors, First Floor Bedroom, First Floor Laundry, First Floor Full Bath | |
| Range, Microwave, Dishwasher, Refrigerator, Washer, Dryer, Disposal | |
| Not in DB | |
| Clubhouse, Pool, Tennis Courts | |
| — | |
| — | |
| — |
Tax History
| Year | Property Taxes |
|---|---|
| 2016 | $3,521 |
| 2018 | $3,507 |
Contact Agent
Nearby Similar Homes
Nearby Sold Comparables
Contact Agent
Listing Provided By
Charles Rutenberg Realty of IL

