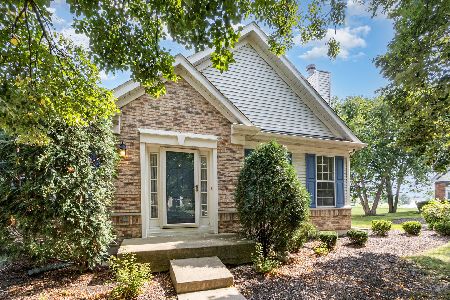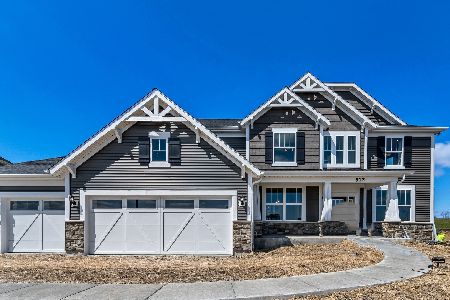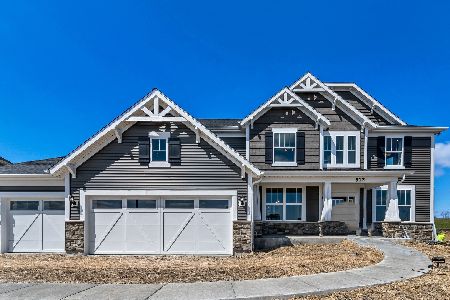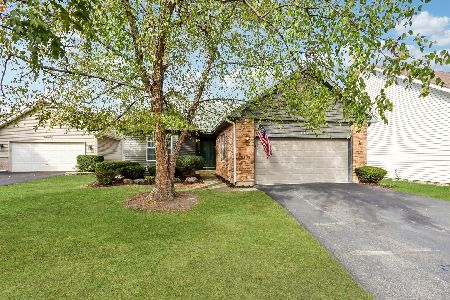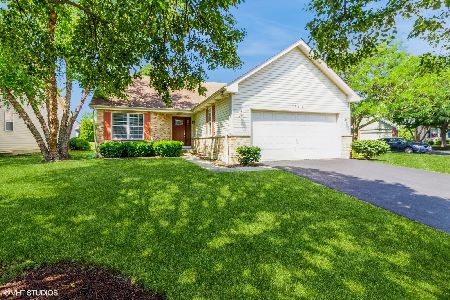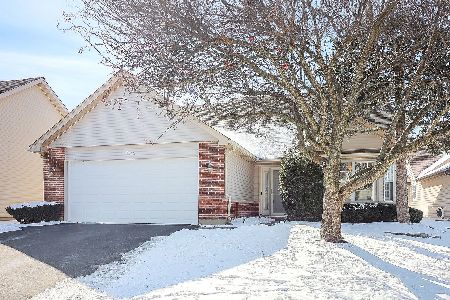13486 Redberry Circle, Plainfield, Illinois 60544
$283,000
|
Sold
|
|
| Status: | Closed |
| Sqft: | 2,485 |
| Cost/Sqft: | $121 |
| Beds: | 3 |
| Baths: | 3 |
| Year Built: | 1989 |
| Property Taxes: | $7,097 |
| Days On Market: | 3445 |
| Lot Size: | 0,16 |
Description
Situated on an oversize premium pond/golf course lot, located in Carillon 55+ active adult community. Meticulously maintained Magellan model with 2,485 Sqft of open living space. Master suite is conveniently located on 1st floor that features bay window, walk-in closet and luxury bath fitted with handicap shower and whirlpool tub. Enjoy entertaining in updated eat-in kitchen with granite counters and maple cabinets. Sprawling Great room with cathedral ceilings, gas log fireplace and game table area.French doors lead to adjoining den.Laundry room is conveniently located on the 1st floor. 2nd floor bedrooms share a bath. Additional storage room upstairs and loft overlooks family room. 2 car garage, full basement partially finished with woodworking shop that has an air filtration system. Enjoy the tranquility of your koi pond and waterfall from the expansive 2 tier deck with an abundance of perennials and mature landscaping for added privacy.
Property Specifics
| Single Family | |
| — | |
| Traditional | |
| 1989 | |
| Full | |
| MAGELLIAN | |
| Yes | |
| 0.16 |
| Will | |
| Carillon | |
| 87 / Monthly | |
| Clubhouse,Exercise Facilities,Pool,Lawn Care,Snow Removal | |
| Public | |
| Public Sewer | |
| 09319458 | |
| 1104062010130000 |
Property History
| DATE: | EVENT: | PRICE: | SOURCE: |
|---|---|---|---|
| 4 Oct, 2016 | Sold | $283,000 | MRED MLS |
| 21 Aug, 2016 | Under contract | $299,900 | MRED MLS |
| 17 Aug, 2016 | Listed for sale | $299,900 | MRED MLS |
| 23 Sep, 2019 | Sold | $357,000 | MRED MLS |
| 24 Jul, 2019 | Under contract | $369,900 | MRED MLS |
| 19 Jul, 2019 | Listed for sale | $369,900 | MRED MLS |
Room Specifics
Total Bedrooms: 3
Bedrooms Above Ground: 3
Bedrooms Below Ground: 0
Dimensions: —
Floor Type: Carpet
Dimensions: —
Floor Type: Carpet
Full Bathrooms: 3
Bathroom Amenities: Whirlpool,Handicap Shower,Double Sink
Bathroom in Basement: 0
Rooms: Den,Eating Area,Storage,Loft
Basement Description: Partially Finished
Other Specifics
| 2 | |
| Concrete Perimeter | |
| Asphalt | |
| Deck, Porch, Storms/Screens | |
| Pond(s),Water View | |
| 62X95 | |
| — | |
| Full | |
| Vaulted/Cathedral Ceilings, Hardwood Floors, First Floor Bedroom, First Floor Laundry, First Floor Full Bath | |
| Range, Microwave, Dishwasher, Refrigerator, Disposal | |
| Not in DB | |
| Clubhouse, Pool, Sidewalks, Street Paved | |
| — | |
| — | |
| Gas Log |
Tax History
| Year | Property Taxes |
|---|---|
| 2016 | $7,097 |
| 2019 | $9,036 |
Contact Agent
Nearby Similar Homes
Nearby Sold Comparables
Contact Agent
Listing Provided By
Michele Morris Realty

