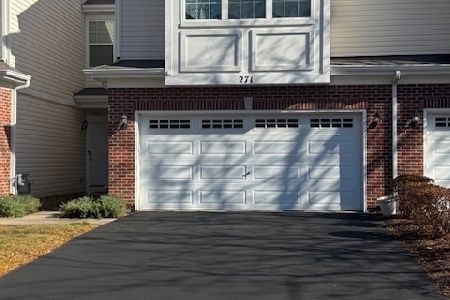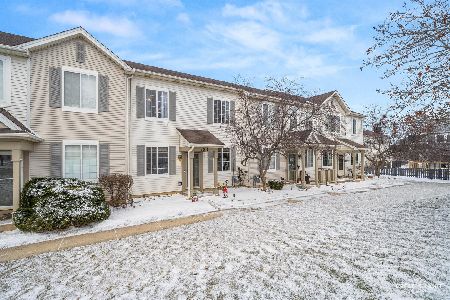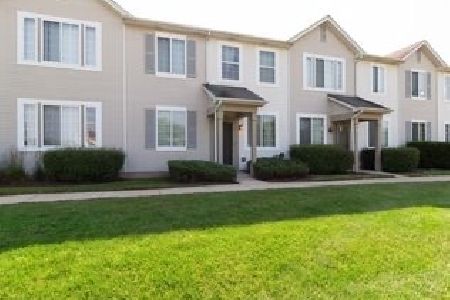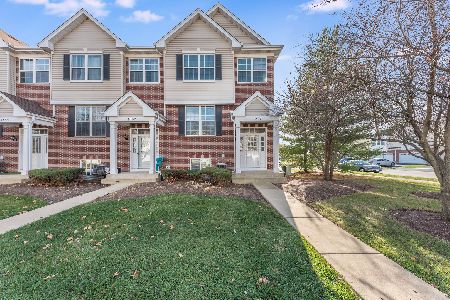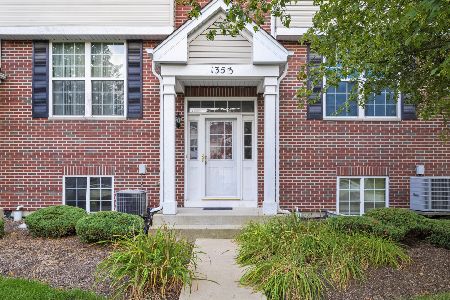1349 Alder Creek Drive, Romeoville, Illinois 60446
$245,000
|
Sold
|
|
| Status: | Closed |
| Sqft: | 1,620 |
| Cost/Sqft: | $145 |
| Beds: | 3 |
| Baths: | 3 |
| Year Built: | 2005 |
| Property Taxes: | $6,287 |
| Days On Market: | 1438 |
| Lot Size: | 0,00 |
Description
Very impressive, open and spacious ~ END UNIT~ Freshly Painted, New Carpet throughout! 3 Bedrooms, 2.1 Baths, Office / Family Room and Loft. Updated light fixtures throughout! Master Bedroom features private updated bath with large closet with organizers. Second and Third bedrooms are also nice size with spacious closets. Secondary bath is also updated. Main floor features Living Room, Laundry complete with Washer and Dryer and Kitchen. Large Kitchen is highlighted by updated hardwood floors , granite counters w/ backsplash, stainless appliances, center island, walk in pantry and dining room area. New deck located off the dining room area~ great space for grill, table and chairs. Lower level features a Family Room ~ but has so many options~ play room, 4th bedroom, exercise room, home office. All of this and a 2 car attached garage!
Property Specifics
| Condos/Townhomes | |
| 2 | |
| — | |
| 2005 | |
| — | |
| — | |
| No | |
| — |
| Will | |
| Creekside | |
| 145 / Monthly | |
| — | |
| — | |
| — | |
| 11322539 | |
| 1104074050281001 |
Nearby Schools
| NAME: | DISTRICT: | DISTANCE: | |
|---|---|---|---|
|
Grade School
Beverly Skoff Elementary School |
365U | — | |
|
Middle School
John J Lukancic Middle School |
365U | Not in DB | |
|
High School
Romeoville High School |
365U | Not in DB | |
Property History
| DATE: | EVENT: | PRICE: | SOURCE: |
|---|---|---|---|
| 26 Jan, 2021 | Under contract | $0 | MRED MLS |
| 21 Jan, 2021 | Listed for sale | $0 | MRED MLS |
| 28 Mar, 2022 | Sold | $245,000 | MRED MLS |
| 14 Feb, 2022 | Under contract | $235,000 | MRED MLS |
| 11 Feb, 2022 | Listed for sale | $235,000 | MRED MLS |
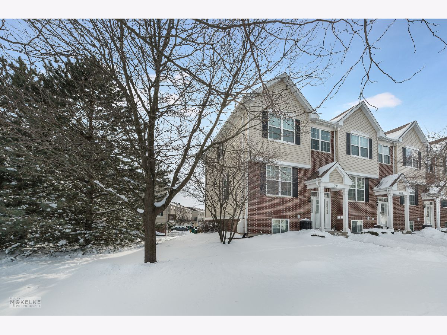
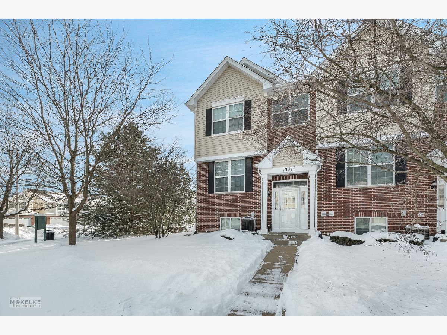
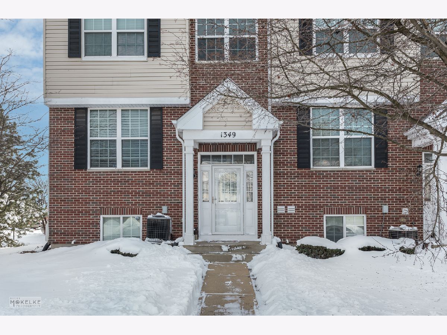
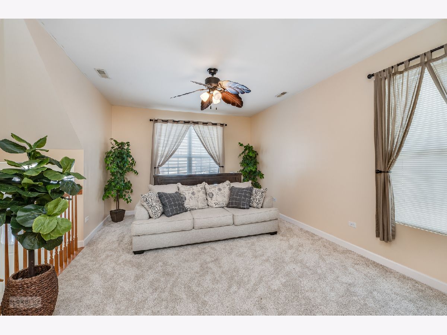
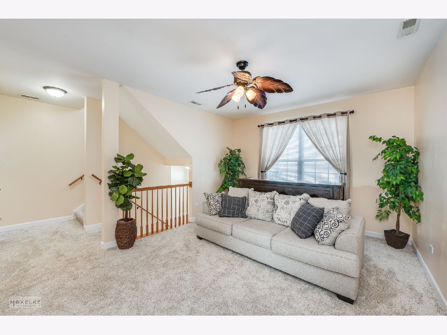
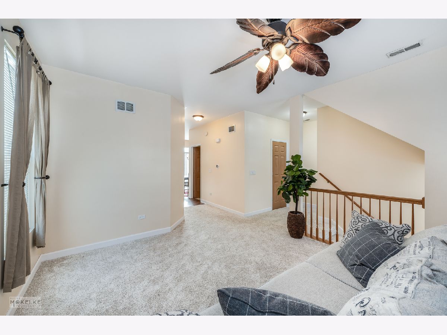
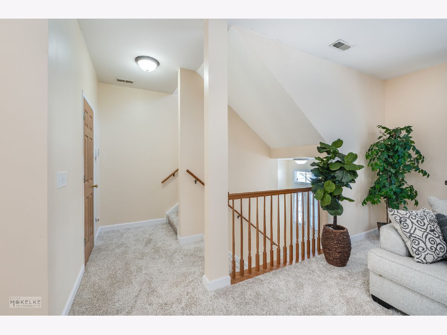
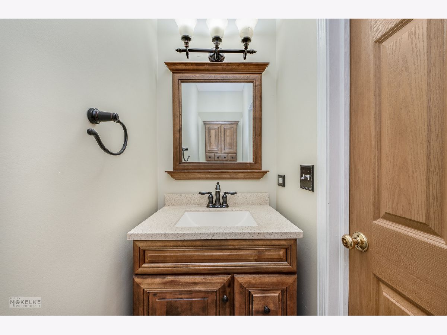
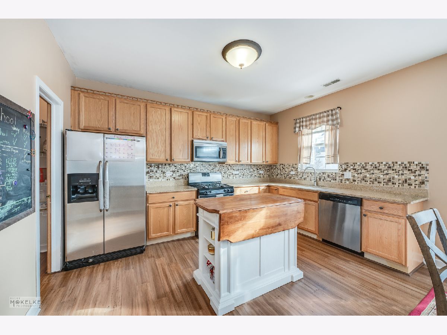
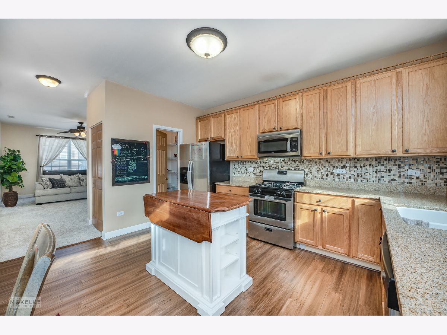
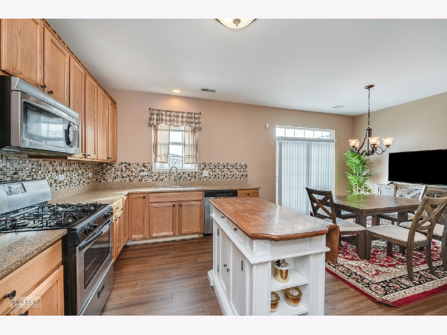
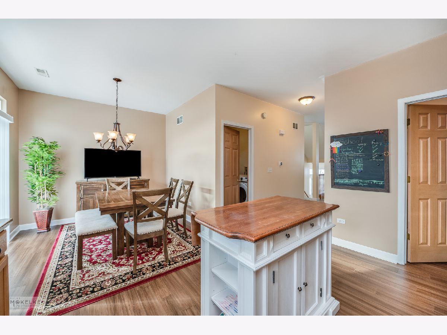
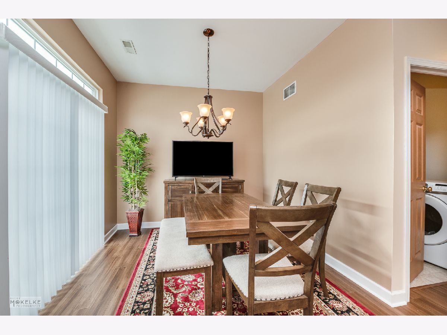
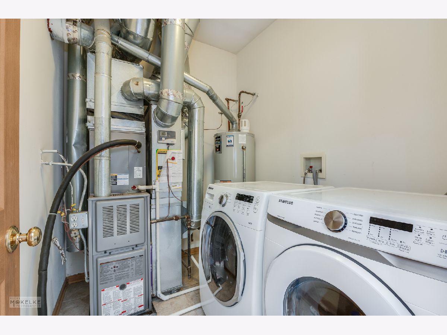
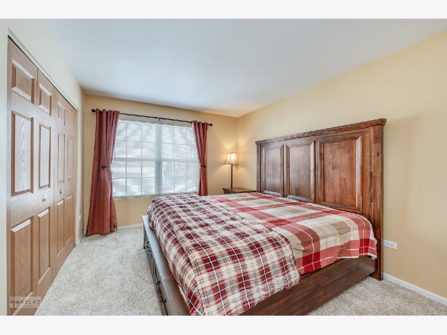
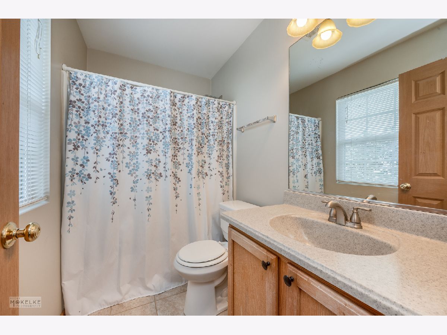
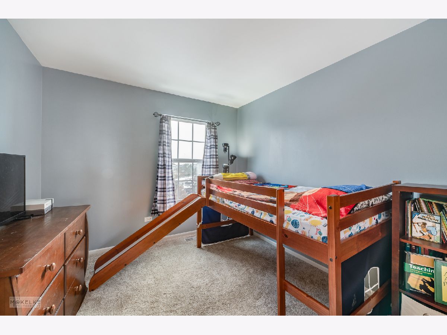
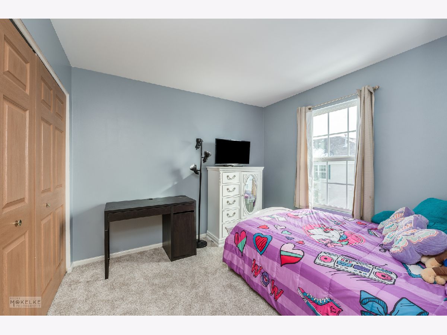
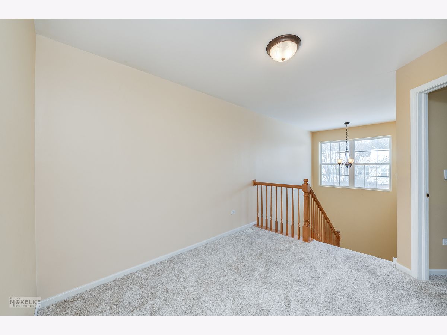
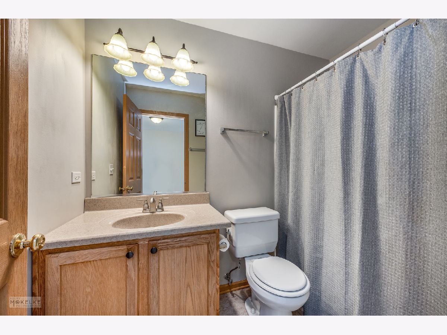
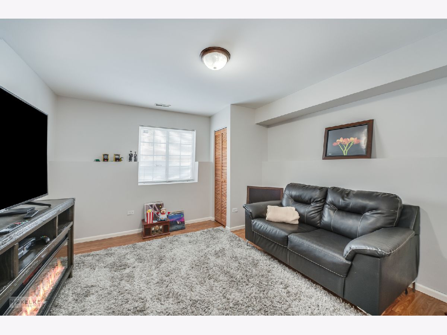
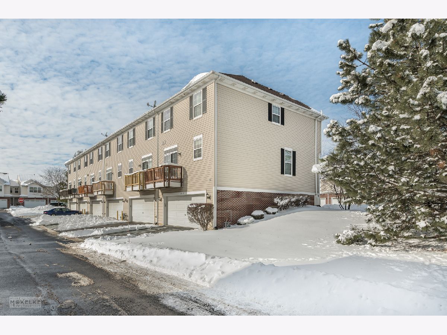
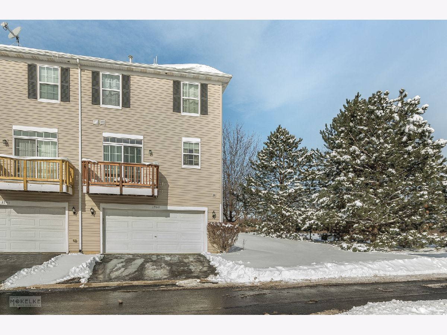
Room Specifics
Total Bedrooms: 3
Bedrooms Above Ground: 3
Bedrooms Below Ground: 0
Dimensions: —
Floor Type: —
Dimensions: —
Floor Type: —
Full Bathrooms: 3
Bathroom Amenities: —
Bathroom in Basement: 0
Rooms: —
Basement Description: Finished
Other Specifics
| 2 | |
| — | |
| Asphalt | |
| — | |
| — | |
| 136 X 56 X 57 X 136 | |
| — | |
| — | |
| — | |
| — | |
| Not in DB | |
| — | |
| — | |
| — | |
| — |
Tax History
| Year | Property Taxes |
|---|---|
| 2022 | $6,287 |
Contact Agent
Nearby Similar Homes
Nearby Sold Comparables
Contact Agent
Listing Provided By
Berkshire Hathaway HomeServices Elite Realtors

