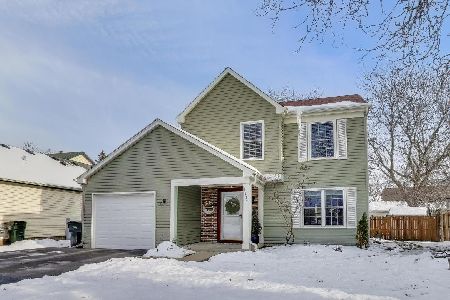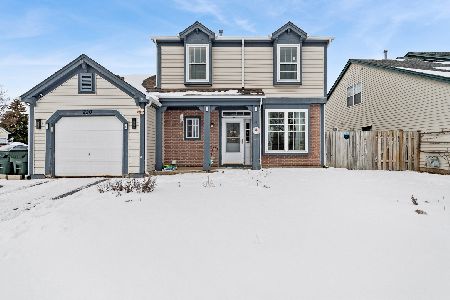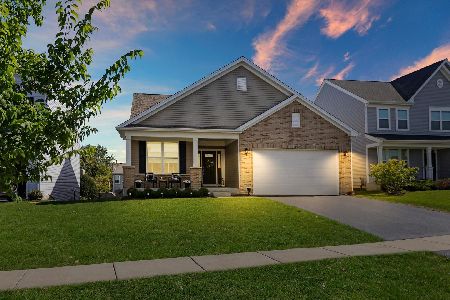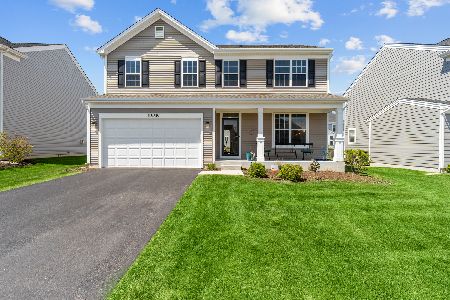1349 Courtland Street, Mundelein, Illinois 60060
$366,000
|
Sold
|
|
| Status: | Closed |
| Sqft: | 1,951 |
| Cost/Sqft: | $190 |
| Beds: | 3 |
| Baths: | 2 |
| Year Built: | 2017 |
| Property Taxes: | $9,185 |
| Days On Market: | 2543 |
| Lot Size: | 0,21 |
Description
Check out our interactive 3D tour! Brand NEW walkout ranch with open concept floor plan and tons of upgrades! Step into the front door onto beautiful hardwood floors and walk into the great room! Kitchen with center island with quartz c-tops, high end stainless steel appliances, marble backsplash and pantry for extra storage is open to dining room and large living room with crown moulding t-out and chair moulding in DR, recessed lighting and large windows allowing tons of natural light to spill through, plus sliders to your private deck leading to the large yard with privacy fence. Main level master BR with dual walk in closets and private master bath with double sinks and walk in shower. Main level is complete with laundry room, two additional bedrooms, and full bath. Walkout lower level is just waiting for your personal touches. Check out the list of upgrades under the additional info- over $20,000 in upgrades! Walk to Cambridge Country Park to enjoy a summer picnic!
Property Specifics
| Single Family | |
| — | |
| Walk-Out Ranch | |
| 2017 | |
| Full,Walkout | |
| LOREN | |
| No | |
| 0.21 |
| Lake | |
| Orchard Meadows | |
| 250 / Annual | |
| Insurance,Other | |
| Lake Michigan,Public | |
| Public Sewer | |
| 10265631 | |
| 10253100420000 |
Nearby Schools
| NAME: | DISTRICT: | DISTANCE: | |
|---|---|---|---|
|
Middle School
Carl Sandburg Middle School |
75 | Not in DB | |
|
High School
Mundelein Cons High School |
120 | Not in DB | |
Property History
| DATE: | EVENT: | PRICE: | SOURCE: |
|---|---|---|---|
| 28 Mar, 2019 | Sold | $366,000 | MRED MLS |
| 21 Feb, 2019 | Under contract | $370,000 | MRED MLS |
| 6 Feb, 2019 | Listed for sale | $370,000 | MRED MLS |
| 31 Jan, 2022 | Sold | $450,000 | MRED MLS |
| 15 Dec, 2021 | Under contract | $460,000 | MRED MLS |
| 11 Nov, 2021 | Listed for sale | $460,000 | MRED MLS |
Room Specifics
Total Bedrooms: 3
Bedrooms Above Ground: 3
Bedrooms Below Ground: 0
Dimensions: —
Floor Type: Carpet
Dimensions: —
Floor Type: Carpet
Full Bathrooms: 2
Bathroom Amenities: Double Sink
Bathroom in Basement: 0
Rooms: Recreation Room,Foyer,Storage,Walk In Closet,Deck,Pantry
Basement Description: Unfinished,Exterior Access
Other Specifics
| 2.5 | |
| Concrete Perimeter | |
| Asphalt | |
| Deck, Porch, Storms/Screens | |
| Fenced Yard,Landscaped | |
| 56X171X57X159 | |
| Full,Unfinished | |
| Full | |
| Hardwood Floors, First Floor Bedroom, First Floor Laundry, First Floor Full Bath, Walk-In Closet(s) | |
| Range, Microwave, Dishwasher, High End Refrigerator, Washer, Dryer, Disposal, Stainless Steel Appliance(s) | |
| Not in DB | |
| Sidewalks, Street Lights, Street Paved | |
| — | |
| — | |
| — |
Tax History
| Year | Property Taxes |
|---|---|
| 2019 | $9,185 |
| 2022 | $13,015 |
Contact Agent
Nearby Similar Homes
Nearby Sold Comparables
Contact Agent
Listing Provided By
Keller Williams Infinity










