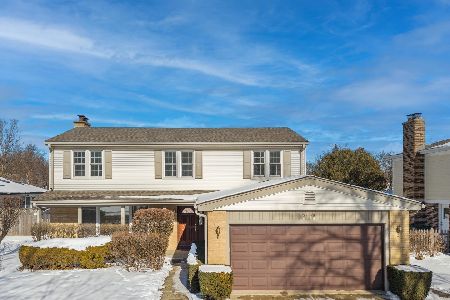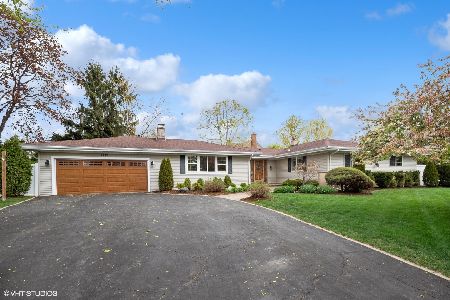1349 Huber Lane, Glenview, Illinois 60026
$427,000
|
Sold
|
|
| Status: | Closed |
| Sqft: | 0 |
| Cost/Sqft: | — |
| Beds: | 4 |
| Baths: | 3 |
| Year Built: | 1958 |
| Property Taxes: | $7,877 |
| Days On Market: | 3976 |
| Lot Size: | 0,27 |
Description
LOCATION!!!Beautiful 4 bedroom, 2.1 bath ranch on a large lot over .25 acres in cul-de-sac next to Westbrook School!Oak floors,granite in kitchen,marble baths,huge family room with cozy stone fireplace.Large deck,2 spacious sideyards, 2.5 car garage and huge driveway.Walk to Glen,school,park,fields!Top Glenview schools.Move-in ready!
Property Specifics
| Single Family | |
| — | |
| Ranch | |
| 1958 | |
| None | |
| — | |
| No | |
| 0.27 |
| Cook | |
| — | |
| 0 / Not Applicable | |
| None | |
| Lake Michigan | |
| Public Sewer | |
| 08869543 | |
| 04332080080000 |
Nearby Schools
| NAME: | DISTRICT: | DISTANCE: | |
|---|---|---|---|
|
Grade School
Westbrook Elementary School |
34 | — | |
|
Middle School
Attea Middle School |
34 | Not in DB | |
|
High School
Glenbrook South High School |
225 | Not in DB | |
|
Alternate Elementary School
Glen Grove Elementary School |
— | Not in DB | |
Property History
| DATE: | EVENT: | PRICE: | SOURCE: |
|---|---|---|---|
| 4 Oct, 2011 | Sold | $181,000 | MRED MLS |
| 14 Jun, 2011 | Under contract | $181,000 | MRED MLS |
| 11 Mar, 2011 | Listed for sale | $200,000 | MRED MLS |
| 28 Dec, 2012 | Sold | $397,000 | MRED MLS |
| 7 Nov, 2012 | Under contract | $425,000 | MRED MLS |
| 15 Oct, 2012 | Listed for sale | $425,000 | MRED MLS |
| 12 May, 2015 | Sold | $427,000 | MRED MLS |
| 1 Apr, 2015 | Under contract | $439,000 | MRED MLS |
| 23 Mar, 2015 | Listed for sale | $439,000 | MRED MLS |
| 6 Jul, 2023 | Sold | $551,000 | MRED MLS |
| 10 May, 2023 | Under contract | $579,900 | MRED MLS |
| 4 May, 2023 | Listed for sale | $579,900 | MRED MLS |
Room Specifics
Total Bedrooms: 4
Bedrooms Above Ground: 4
Bedrooms Below Ground: 0
Dimensions: —
Floor Type: Hardwood
Dimensions: —
Floor Type: Hardwood
Dimensions: —
Floor Type: Hardwood
Full Bathrooms: 3
Bathroom Amenities: Separate Shower
Bathroom in Basement: 0
Rooms: Deck,Eating Area,Foyer
Basement Description: Slab
Other Specifics
| 2.5 | |
| Concrete Perimeter | |
| Asphalt | |
| Deck, Storms/Screens | |
| Cul-De-Sac,Landscaped,Park Adjacent | |
| 65 X 152 X 247 X 98 | |
| Pull Down Stair | |
| Full | |
| Vaulted/Cathedral Ceilings, Hardwood Floors, First Floor Bedroom, First Floor Laundry, First Floor Full Bath | |
| Range, Dishwasher, Refrigerator | |
| Not in DB | |
| Street Paved | |
| — | |
| — | |
| Wood Burning |
Tax History
| Year | Property Taxes |
|---|---|
| 2011 | $6,545 |
| 2012 | $7,157 |
| 2015 | $7,877 |
| 2023 | $6,532 |
Contact Agent
Nearby Similar Homes
Nearby Sold Comparables
Contact Agent
Listing Provided By
Avian Realty








