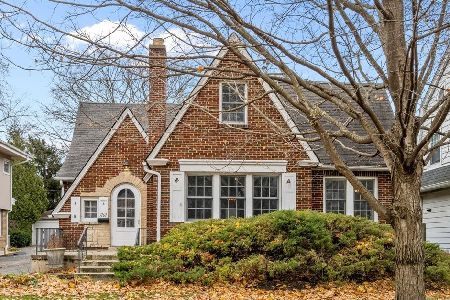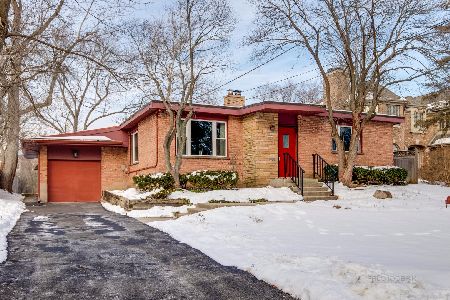1349 Mcdaniels Avenue, Highland Park, Illinois 60035
$1,415,000
|
Sold
|
|
| Status: | Closed |
| Sqft: | 8,533 |
| Cost/Sqft: | $175 |
| Beds: | 4 |
| Baths: | 6 |
| Year Built: | 2006 |
| Property Taxes: | $29,986 |
| Days On Market: | 1783 |
| Lot Size: | 0,71 |
Description
This gorgeous 7,200+ square foot five-bedroom, five and one half bath home, with high ceilings and gleaming hardwood floors, is privately situated on almost 3/4 of an acre. The expansive, lush, fenced-in yard with a bluestone patio and fire pit has plenty of room for a pool. As you enter the grand two-story foyer, you will be greeted by an impressive curved staircase. The deluxe cook's kitchen includes a Subzero refrigerator, Wolf range, 2 Viking dishwashers, a walk-in pantry, a large island, and marble countertops. There is a spacious breakfast room with a planning desk that links the kitchen to the impressive and inviting family room, with a 15' tray ceiling, wet bar, and wood-burning fireplace. The Butler's pantry is conveniently located between the kitchen and dining room. Behind French doors, you will find a generous yet quiet office, ideal to work from home. The serene main floor primary bedroom has a bright and sunny alcove, slider to the patio, and a deluxe spa bath. The well-appointed mudroom, with two washing machines and dryers, and loads of storage leads to the attached three-car garage. Upstairs you will find three bedrooms each with a full bath, a cozy loft, and a huge storage room. The fully finished basement has high ceilings and includes a fifth bedroom, full bath, a generous rec room with egress window and a wet bar, a home theater room, an exercise room, a large workshop, and an art/playroom, along with even more storage. Conveniently located near town, the Edens Expressway, Sunset Park, Hidden Creek Water Park, Sunset Valley Golf Course, and more.
Property Specifics
| Single Family | |
| — | |
| — | |
| 2006 | |
| Full | |
| — | |
| No | |
| 0.71 |
| Lake | |
| — | |
| — / Not Applicable | |
| None | |
| Lake Michigan | |
| Public Sewer | |
| 10985045 | |
| 16261041090000 |
Nearby Schools
| NAME: | DISTRICT: | DISTANCE: | |
|---|---|---|---|
|
Grade School
Indian Trail Elementary School |
112 | — | |
|
Middle School
Edgewood Middle School |
112 | Not in DB | |
|
High School
Highland Park High School |
113 | Not in DB | |
Property History
| DATE: | EVENT: | PRICE: | SOURCE: |
|---|---|---|---|
| 11 Jun, 2007 | Sold | $1,650,000 | MRED MLS |
| 11 May, 2007 | Under contract | $1,795,000 | MRED MLS |
| 12 Dec, 2005 | Listed for sale | $1,795,000 | MRED MLS |
| 14 Dec, 2009 | Sold | $1,480,000 | MRED MLS |
| 17 Nov, 2009 | Under contract | $1,595,000 | MRED MLS |
| 17 Nov, 2009 | Listed for sale | $1,595,000 | MRED MLS |
| 7 Jul, 2021 | Sold | $1,415,000 | MRED MLS |
| 22 Apr, 2021 | Under contract | $1,495,000 | MRED MLS |
| — | Last price change | $1,550,000 | MRED MLS |
| 2 Feb, 2021 | Listed for sale | $1,550,000 | MRED MLS |
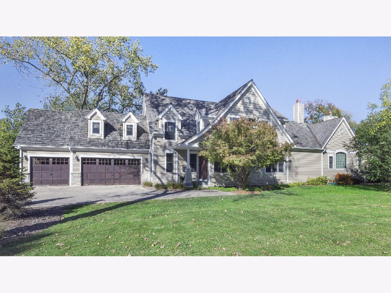
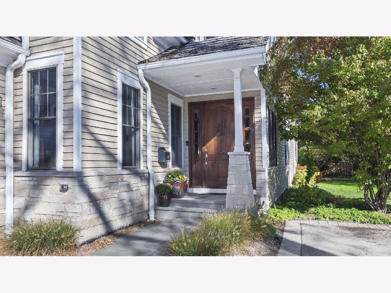
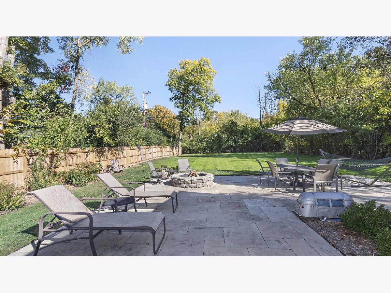
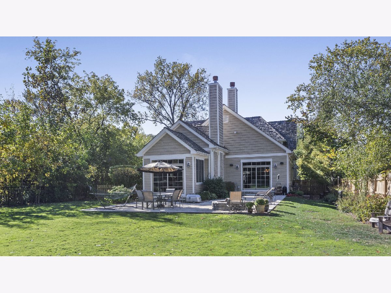
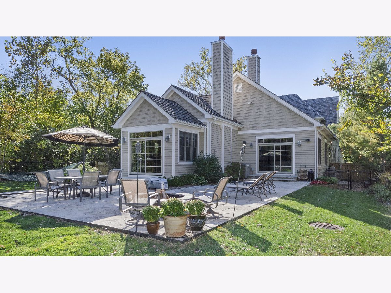
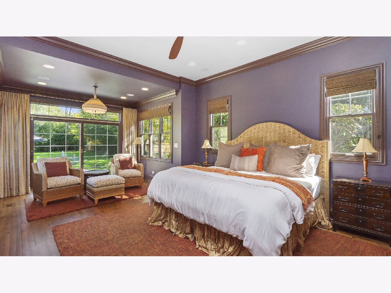
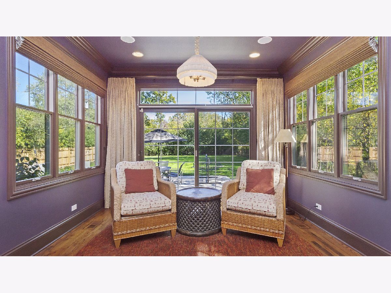
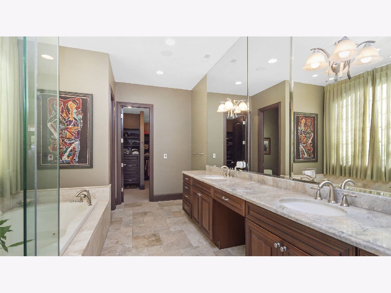
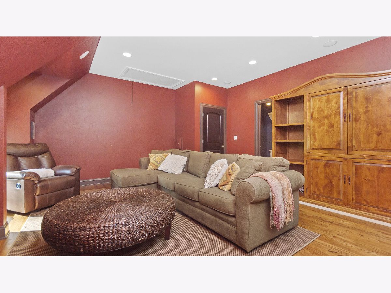
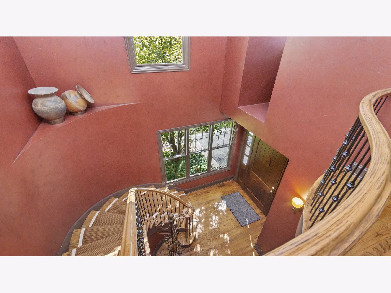
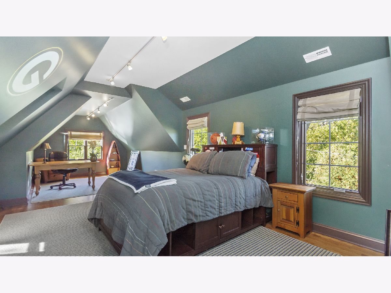
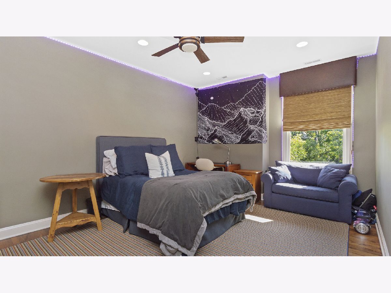
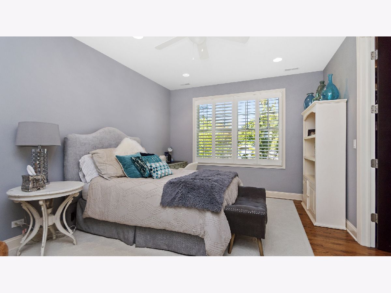
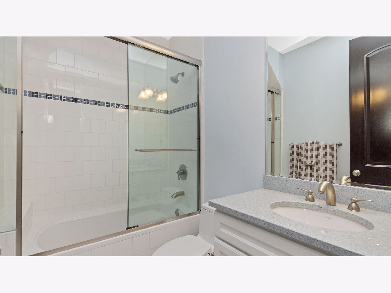
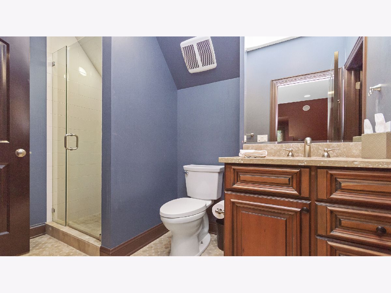
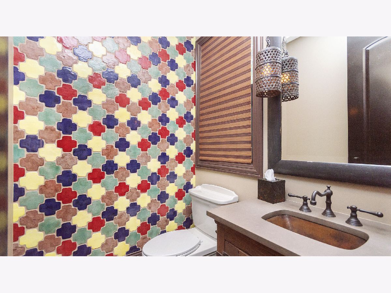
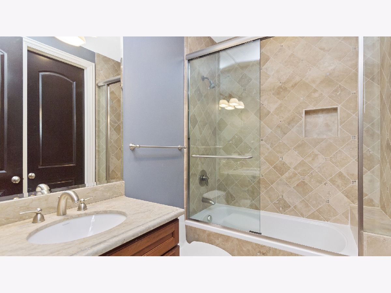
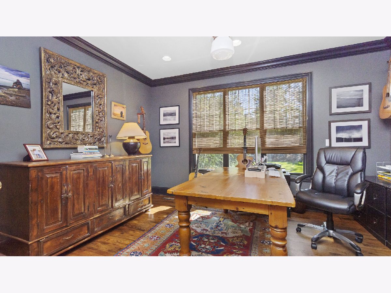
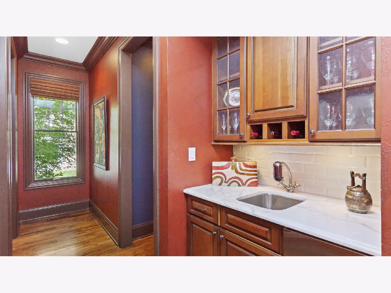
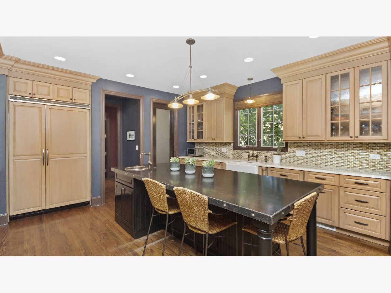
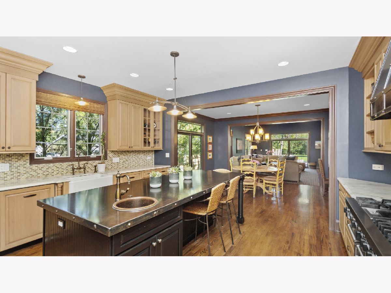
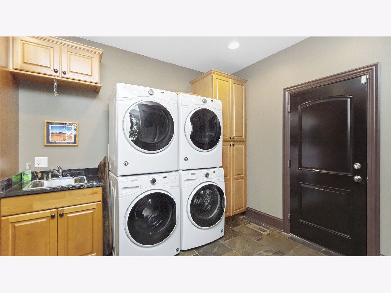
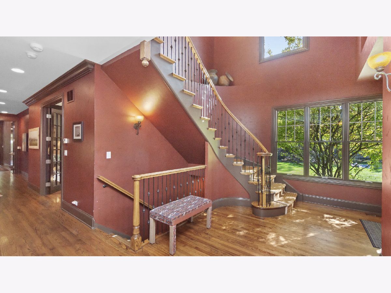
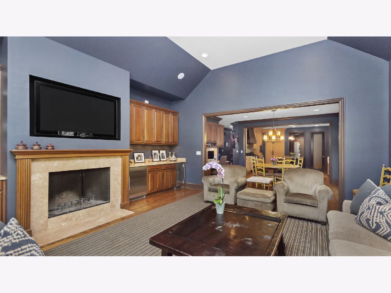
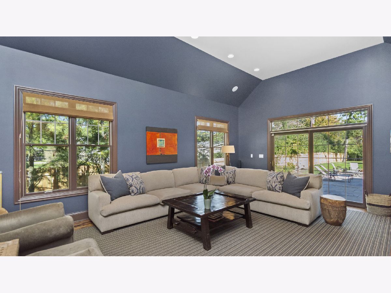
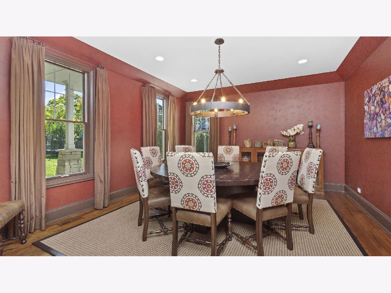
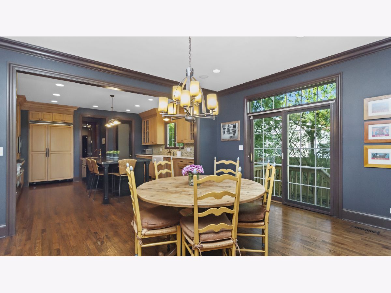
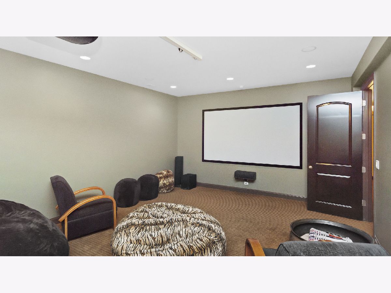
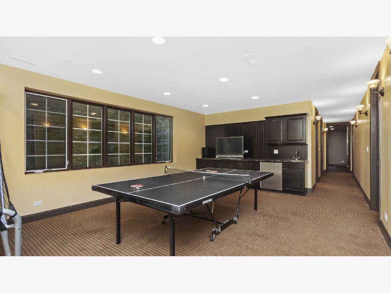
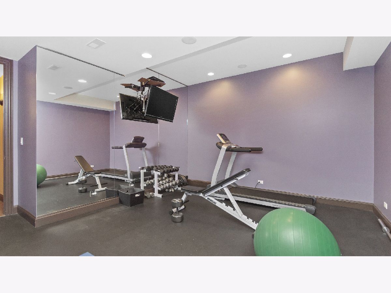
Room Specifics
Total Bedrooms: 5
Bedrooms Above Ground: 4
Bedrooms Below Ground: 1
Dimensions: —
Floor Type: Hardwood
Dimensions: —
Floor Type: Hardwood
Dimensions: —
Floor Type: Hardwood
Dimensions: —
Floor Type: —
Full Bathrooms: 6
Bathroom Amenities: Whirlpool,Separate Shower,Steam Shower,Double Sink
Bathroom in Basement: 1
Rooms: Breakfast Room,Bedroom 5,Office,Loft,Recreation Room,Exercise Room,Theatre Room,Foyer,Workshop,Storage
Basement Description: Finished,Egress Window,8 ft + pour,Rec/Family Area,Sleeping Area,Storage Space
Other Specifics
| 3 | |
| Concrete Perimeter | |
| Asphalt,Brick,Shared | |
| Patio, Storms/Screens, Outdoor Grill, Fire Pit | |
| Fenced Yard,Wooded,Rear of Lot,Mature Trees | |
| 672X67X398X55X230X9 | |
| — | |
| Full | |
| First Floor Bedroom, Vaulted/Cathedral Ceilings | |
| Range, Microwave, Dishwasher, Refrigerator, Washer, Dryer, Disposal | |
| Not in DB | |
| Park, Pool, Lake, Curbs, Sidewalks, Street Lights, Street Paved | |
| — | |
| — | |
| Wood Burning, Gas Starter, More than one |
Tax History
| Year | Property Taxes |
|---|---|
| 2009 | $27,849 |
| 2021 | $29,986 |
Contact Agent
Nearby Sold Comparables
Contact Agent
Listing Provided By
Engel & Voelkers Chicago North Shore

