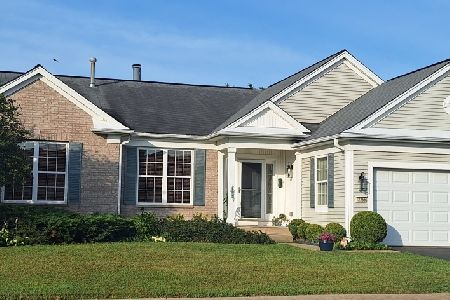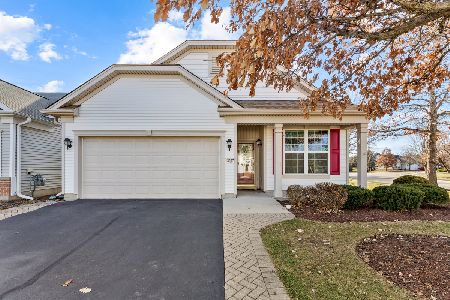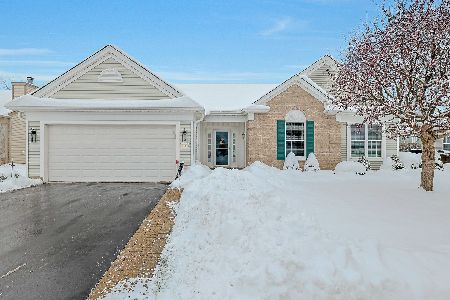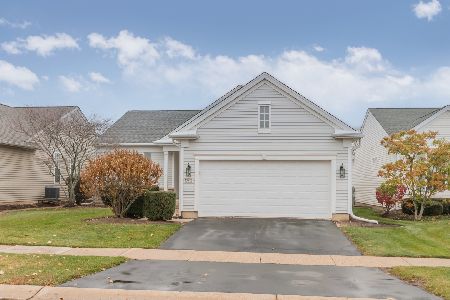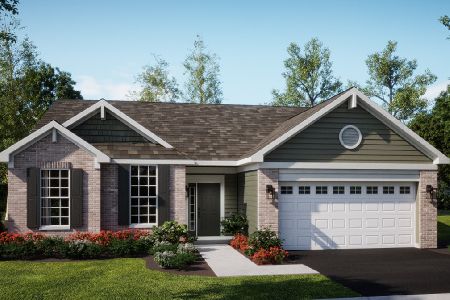13498 Dakota Fields Drive, Huntley, Illinois 60142
$242,000
|
Sold
|
|
| Status: | Closed |
| Sqft: | 1,669 |
| Cost/Sqft: | $150 |
| Beds: | 2 |
| Baths: | 2 |
| Year Built: | 2003 |
| Property Taxes: | $4,899 |
| Days On Market: | 2115 |
| Lot Size: | 0,16 |
Description
Popular Drury model with 2 bedrooms/2 full baths. One owner. Freshly painted interior. All carpet professionally cleaned. Cozy eating area with double slider door pantry. Kitchen includes stainless steel appliances. Stainless steel farmer sink features butcher grade cutting board in same lovely Cambria as counter tops and back splash. 42" oak cabinets. Pull out shelves in lower cabinets. Spacious great room with comfy gas fireplace. Beautiful custom built-in buffet-hutch. Sliders to 12 x 10 patio. Office/den has media connections. Bay window in Master suite. Master bath/double sink/walk-in closet. Fabulous Murphy bed, built-in chests and shelves in guest room. All windows & sills are oak trimmed. Plenty of closet/storage space. Convenient laundry room with sink. New Roof 2019. Extended garage. Brick pavers widen driveway. Must see!
Property Specifics
| Single Family | |
| — | |
| Ranch | |
| 2003 | |
| None | |
| DRURY | |
| No | |
| 0.16 |
| Kane | |
| Del Webb Sun City | |
| 128 / Monthly | |
| Clubhouse,Exercise Facilities,Pool,Scavenger | |
| Public | |
| Public Sewer | |
| 10683200 | |
| 0206202091 |
Nearby Schools
| NAME: | DISTRICT: | DISTANCE: | |
|---|---|---|---|
|
Grade School
Leggee Elementary School |
158 | — | |
|
Middle School
Heineman Middle School |
158 | Not in DB | |
|
High School
Huntley High School |
158 | Not in DB | |
Property History
| DATE: | EVENT: | PRICE: | SOURCE: |
|---|---|---|---|
| 12 Jun, 2020 | Sold | $242,000 | MRED MLS |
| 3 May, 2020 | Under contract | $249,900 | MRED MLS |
| — | Last price change | $259,000 | MRED MLS |
| 3 Apr, 2020 | Listed for sale | $259,000 | MRED MLS |
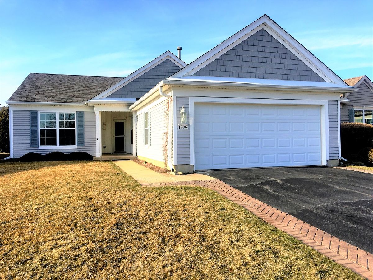
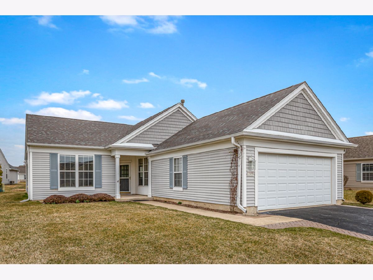
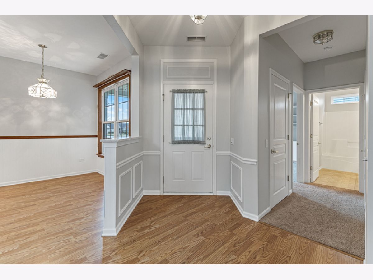
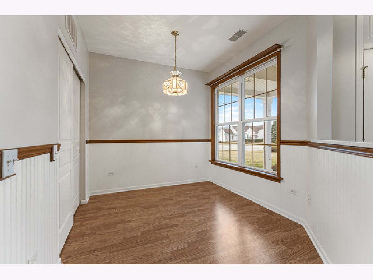
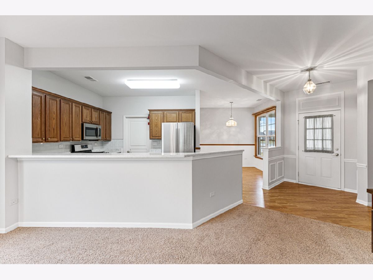
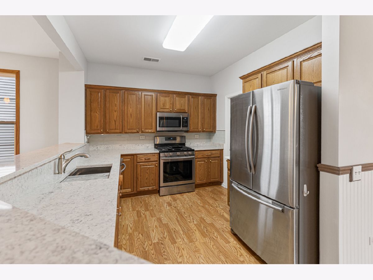
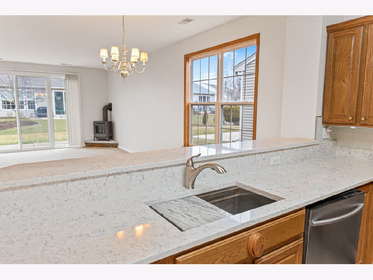
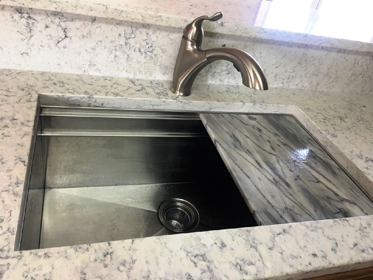
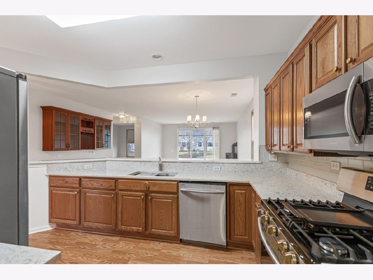
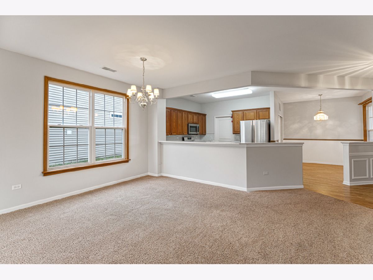
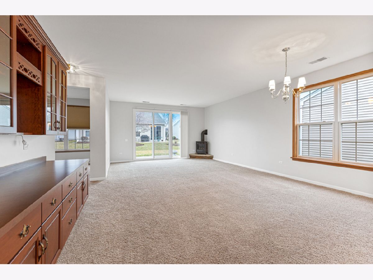
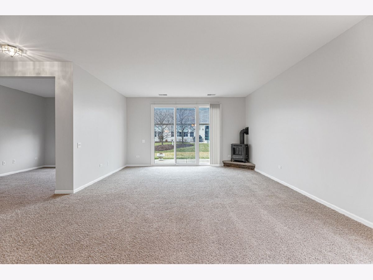
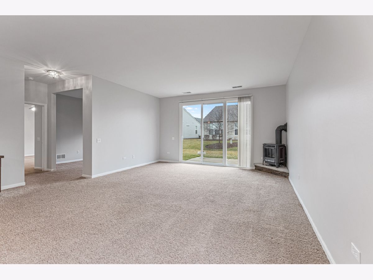
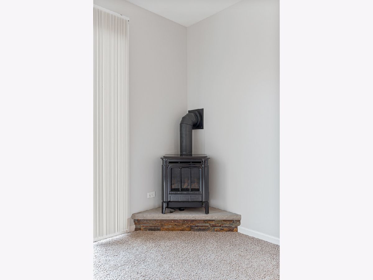
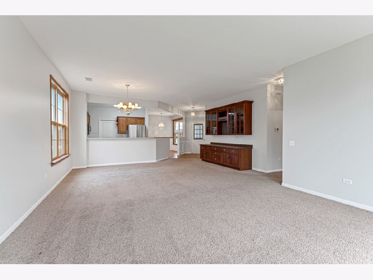
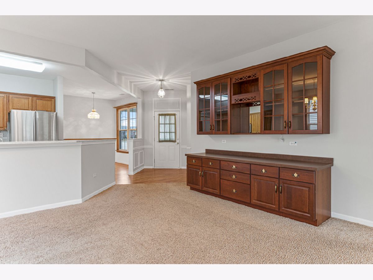
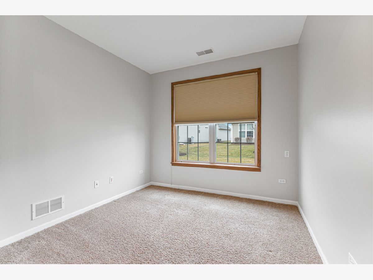
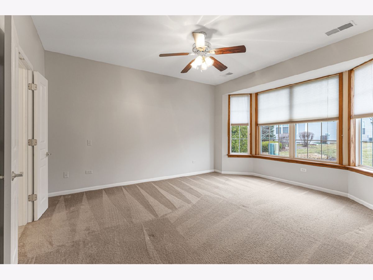
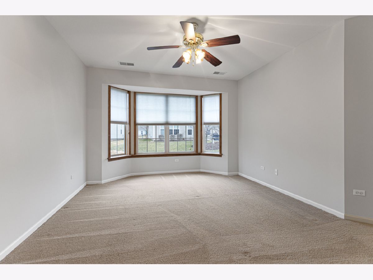
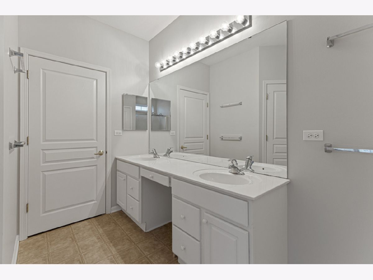
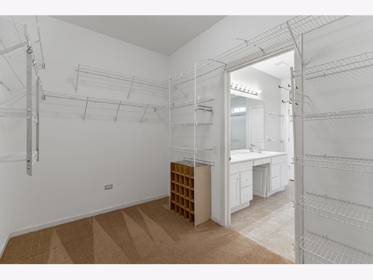
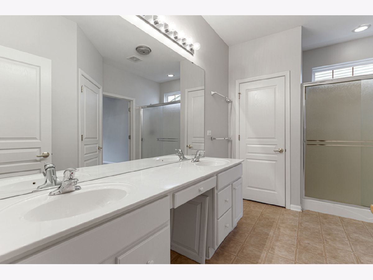
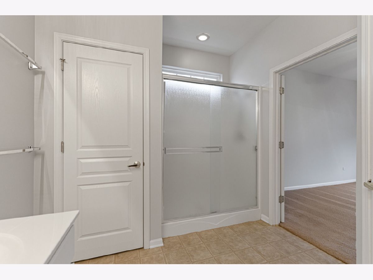
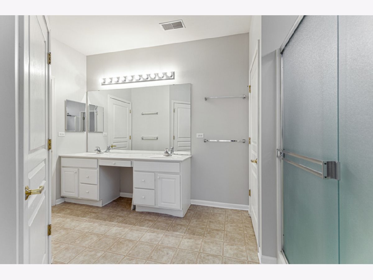
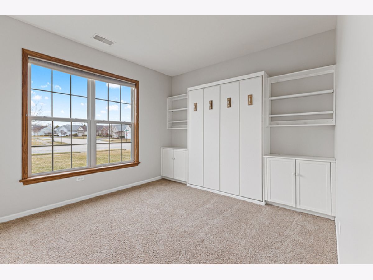
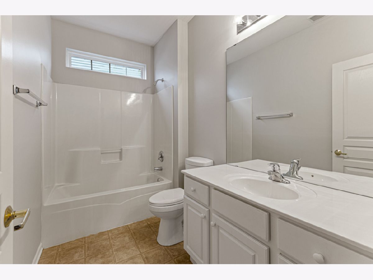
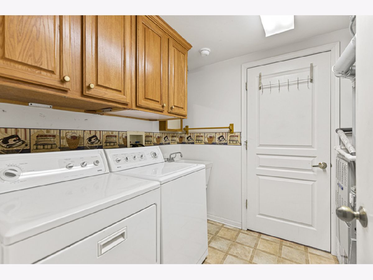
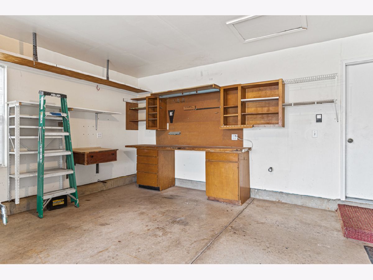
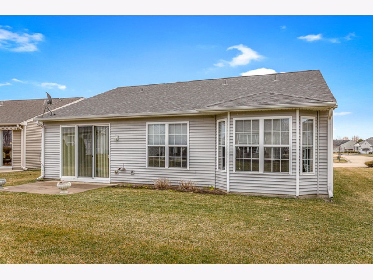
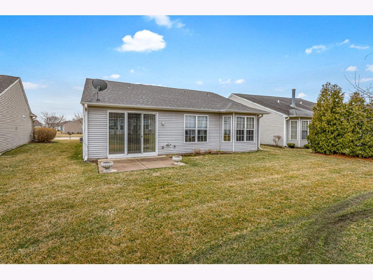
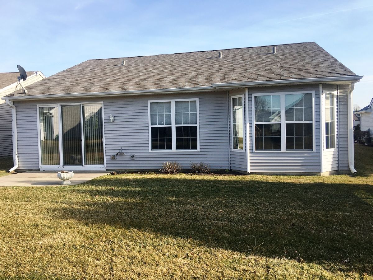
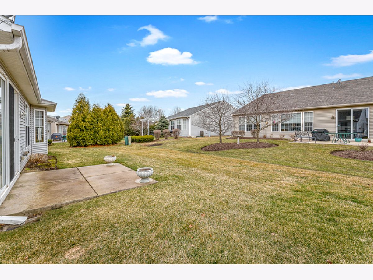
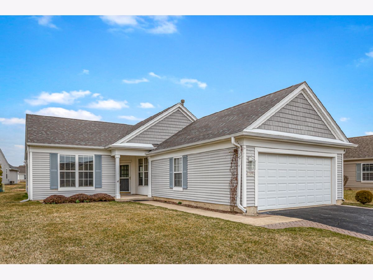
Room Specifics
Total Bedrooms: 2
Bedrooms Above Ground: 2
Bedrooms Below Ground: 0
Dimensions: —
Floor Type: Carpet
Full Bathrooms: 2
Bathroom Amenities: Separate Shower,Double Sink
Bathroom in Basement: —
Rooms: Den,Walk In Closet,Breakfast Room
Basement Description: None
Other Specifics
| 2 | |
| Concrete Perimeter | |
| Asphalt,Brick | |
| Patio | |
| — | |
| 50X120X64X117 | |
| Unfinished | |
| Full | |
| Wood Laminate Floors, First Floor Laundry, Built-in Features, Walk-In Closet(s) | |
| Range, Microwave, Dishwasher, High End Refrigerator, Washer, Dryer, Stainless Steel Appliance(s) | |
| Not in DB | |
| Clubhouse, Park, Pool, Tennis Court(s), Lake, Curbs, Sidewalks, Street Lights, Street Paved | |
| — | |
| — | |
| Gas Starter |
Tax History
| Year | Property Taxes |
|---|---|
| 2020 | $4,899 |
Contact Agent
Nearby Similar Homes
Nearby Sold Comparables
Contact Agent
Listing Provided By
CENTURY 21 New Heritage

