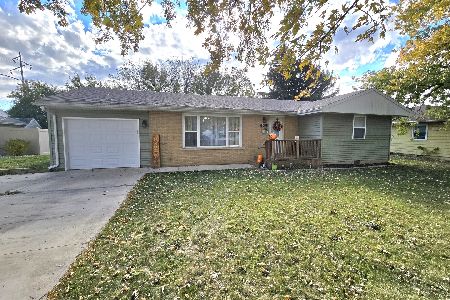135 Evergreen Street, Clifton, Illinois 60927
$263,500
|
Sold
|
|
| Status: | Closed |
| Sqft: | 2,008 |
| Cost/Sqft: | $134 |
| Beds: | 3 |
| Baths: | 4 |
| Year Built: | 1989 |
| Property Taxes: | $5,082 |
| Days On Market: | 2294 |
| Lot Size: | 0,59 |
Description
Stunning home in Clifton! No expenses spared!!! Totally remodeled in 2015 w/ gorgeous high quality finishes. The kitchen features custom soft close cabinets, granite counter tops, farmer sink & Kitchen Aid stainless steel appliances, including a built-in warming drawer! Other features include a lg pantry w/ pull out drawers, double pull out trash cans & under mounted cabinet lighting. The family room has custom built-ins surrounding a beautiful stack stone fireplace. The master bath has a spa like shower & dual sinks w/ marble counters. HW floors throughout the main living area & MBR. Custom shades throughout. There is a 2 car attached/heated garage w/ pull down attic ladder, ceiling fans, built-in cabinets, floor drain & a pull down screen! New A/C unit in 2018, 2 new sump pumps w/ alarm in 2019, & a whole house generator! The lot is over a half acre, has a lovely entertaining area & a new shed w/ loft & front porch swing. You will not be disappointed with this property!
Property Specifics
| Single Family | |
| — | |
| Ranch | |
| 1989 | |
| Partial | |
| — | |
| No | |
| 0.59 |
| Iroquois | |
| — | |
| 0 / Not Applicable | |
| None | |
| Public | |
| Public Sewer | |
| 10491498 | |
| 10031520290000 |
Property History
| DATE: | EVENT: | PRICE: | SOURCE: |
|---|---|---|---|
| 5 Dec, 2014 | Sold | $187,000 | MRED MLS |
| 4 Nov, 2014 | Under contract | $214,900 | MRED MLS |
| 21 Sep, 2014 | Listed for sale | $214,900 | MRED MLS |
| 12 Nov, 2019 | Sold | $263,500 | MRED MLS |
| 13 Sep, 2019 | Under contract | $269,900 | MRED MLS |
| — | Last price change | $274,900 | MRED MLS |
| 19 Aug, 2019 | Listed for sale | $274,900 | MRED MLS |
Room Specifics
Total Bedrooms: 3
Bedrooms Above Ground: 3
Bedrooms Below Ground: 0
Dimensions: —
Floor Type: Carpet
Dimensions: —
Floor Type: Carpet
Full Bathrooms: 4
Bathroom Amenities: Double Sink
Bathroom in Basement: 1
Rooms: Eating Area
Basement Description: Finished,Crawl
Other Specifics
| 2 | |
| — | |
| Concrete | |
| Patio | |
| — | |
| 135 X 189.86 | |
| Pull Down Stair | |
| Full | |
| Hardwood Floors, First Floor Bedroom, First Floor Laundry, First Floor Full Bath, Walk-In Closet(s) | |
| Double Oven, Microwave, Dishwasher, High End Refrigerator, Washer, Dryer, Disposal, Stainless Steel Appliance(s), Water Softener Rented, Other | |
| Not in DB | |
| Pool | |
| — | |
| — | |
| Gas Log |
Tax History
| Year | Property Taxes |
|---|---|
| 2014 | $3,783 |
| 2019 | $5,082 |
Contact Agent
Nearby Sold Comparables
Contact Agent
Listing Provided By
McColly Rosenboom




