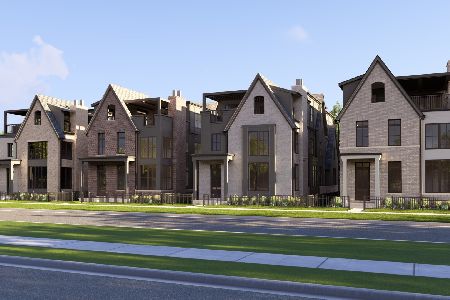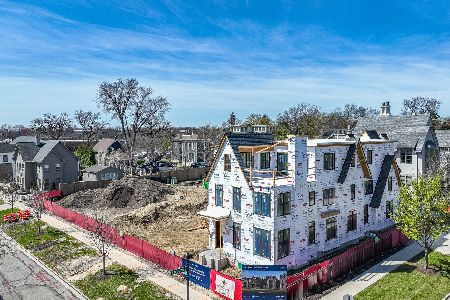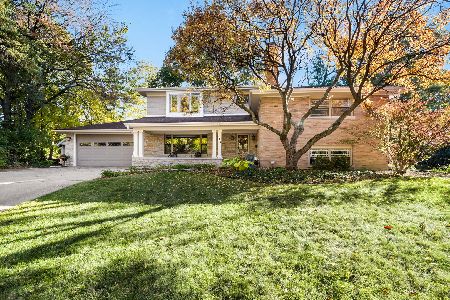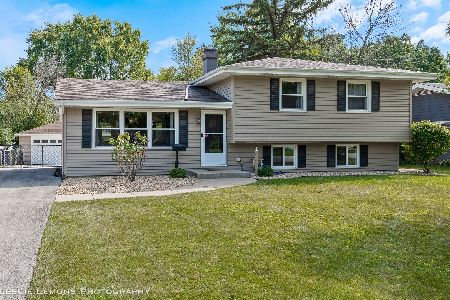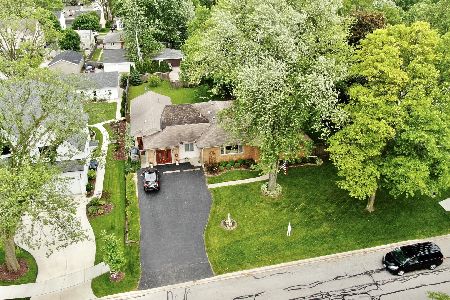135 Hillside Road, Naperville, Illinois 60540
$1,925,000
|
Sold
|
|
| Status: | Closed |
| Sqft: | 5,104 |
| Cost/Sqft: | $390 |
| Beds: | 4 |
| Baths: | 5 |
| Year Built: | 2006 |
| Property Taxes: | $31,369 |
| Days On Market: | 247 |
| Lot Size: | 0,30 |
Description
This custom-built luxury home, located in the prestigious East Highlands subdivision, offers the pinnacle of downtown Naperville living. Situated steps from the beautiful Riverwalk path, it's only an 11-minute stroll to your favorite restaurants and shops. As you enter through the beautiful knotty-alder front door, a grand two-story foyer introduces you to over 5,000 sq. ft of living space. Adjacent to the foyer is a stunning custom wood office with coffered ceiling, offering picturesque views of the front yard. Also off the foyer, the living room features a striking passthrough fireplace that connects to the dining room. The heart of the home is an expansive chef's kitchen, boasting a 4' x 10' island with a prep sink, water filtration/chiller faucet, and leathered granite countertops. The kitchen is outfitted with high-end appliances, including Wolf Professional Series double ovens, a Viking 6-burner cooktop, a Sub-Zero refrigerator, a Bosch dishwasher, and a Dacor built-in microwave. The 10-foot-long bar with a built-in under-cabinet refrigerator and a separate wine cooler is perfect for entertaining. A butler's pantry, with custom cabinetry and a walk-in pantry equipped with California Closets, leads from the kitchen to the dining room. The kitchen's eating area opens to a beautiful screened-in porch with a wood-burning fireplace and stunning views of the backyard. The kitchen flows seamlessly into a large family room, featuring 11-foot beamed ceilings and a large wood-burning fireplace with custom limestone surround. A spacious wrap-around mudroom provides access to both the backyard and the 3.5-car garage, which is equipped with high ceilings and epoxy flooring. The home features both a formal front and a casual back staircase leading to the second level. At the top of the front staircase, you'll find three bedrooms, each with custom millwork, vaulted ceilings, and walk-in closets. Two of the bedrooms are connected by a double-vanity bathroom with a tub, while the third bedroom has an ensuite bath with an additional door leading to the hallway. The grand master suite offers vaulted ceilings and a private sitting area with breathtaking views of the backyard. The master bath is complete with a soaking tub, a separate shower equipped with a rain head and body sprays, and large walk-in closets with custom California Closets. The second floor also houses a spacious laundry room with an included washer and dryer. Completing the second level is a large workout room with cork flooring that can easily be converted into a fifth bedroom. From the workout room, you can access a separate wrapping/bonus room, which can also serve as a second office. All of this and coveted Naperville schools including Highlands Elementary, Kennedy Junior High, and Naperville Central High School.
Property Specifics
| Single Family | |
| — | |
| — | |
| 2006 | |
| — | |
| — | |
| No | |
| 0.3 |
| — | |
| East Highlands | |
| — / Not Applicable | |
| — | |
| — | |
| — | |
| 12268326 | |
| 0819106025 |
Nearby Schools
| NAME: | DISTRICT: | DISTANCE: | |
|---|---|---|---|
|
Grade School
Highlands Elementary School |
203 | — | |
|
Middle School
Kennedy Junior High School |
203 | Not in DB | |
|
High School
Naperville Central High School |
203 | Not in DB | |
Property History
| DATE: | EVENT: | PRICE: | SOURCE: |
|---|---|---|---|
| 12 May, 2025 | Sold | $1,925,000 | MRED MLS |
| 9 Apr, 2025 | Under contract | $1,990,000 | MRED MLS |
| 9 Apr, 2025 | Listed for sale | $1,990,000 | MRED MLS |
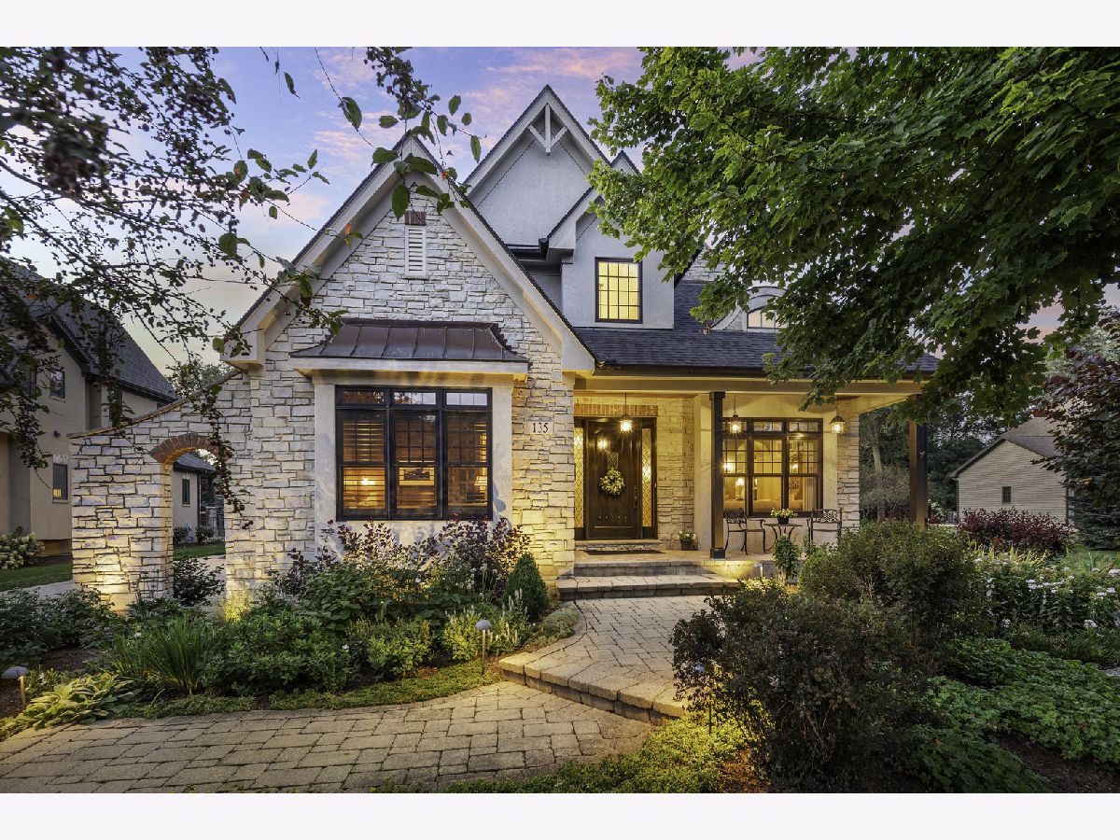
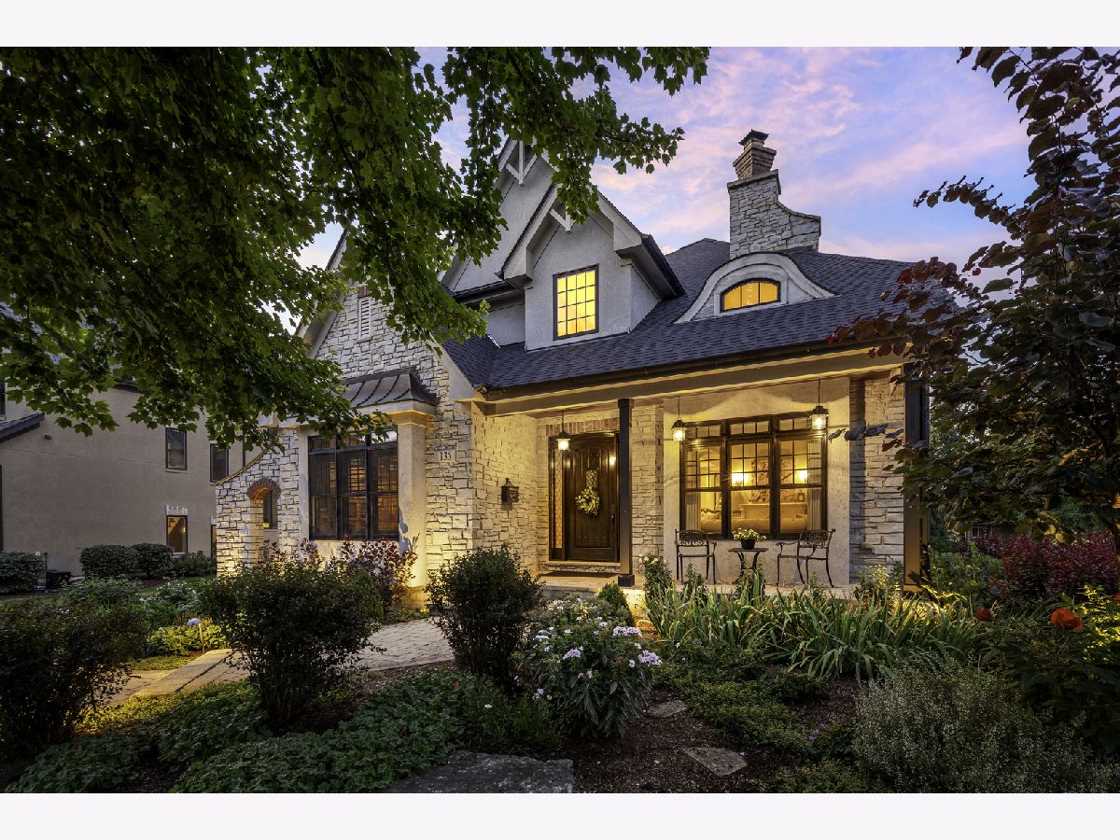

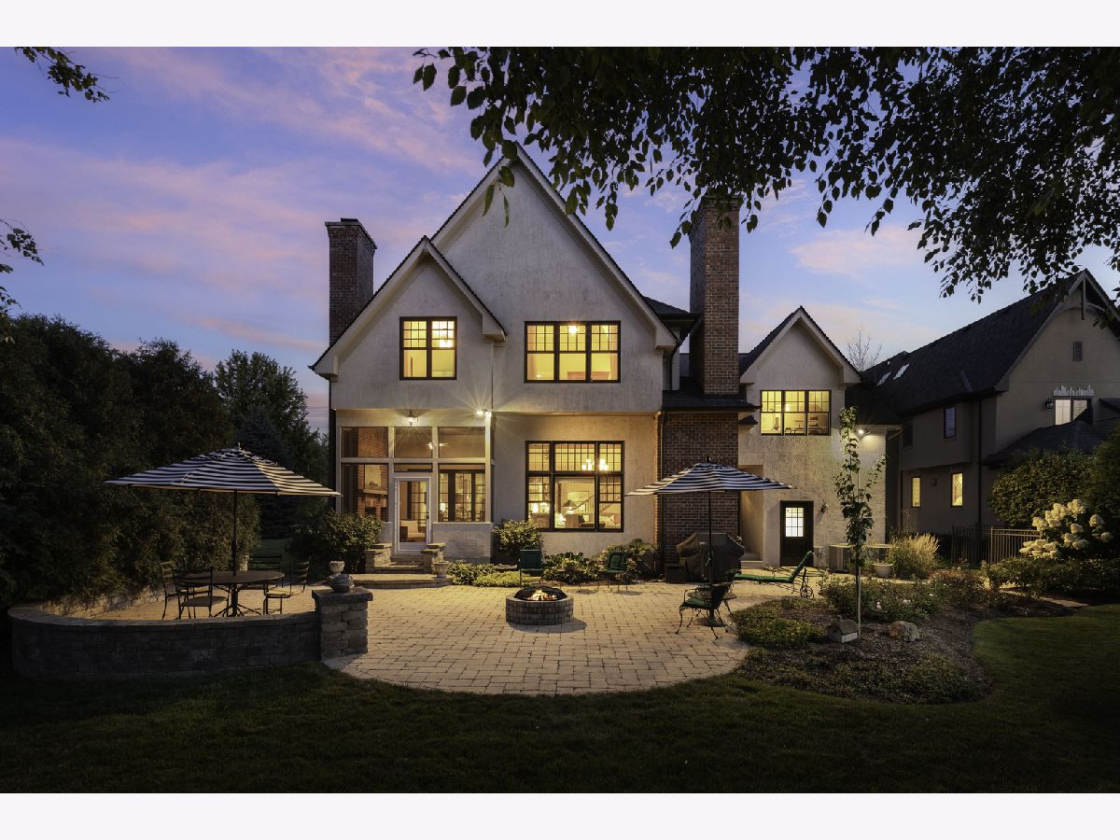

















































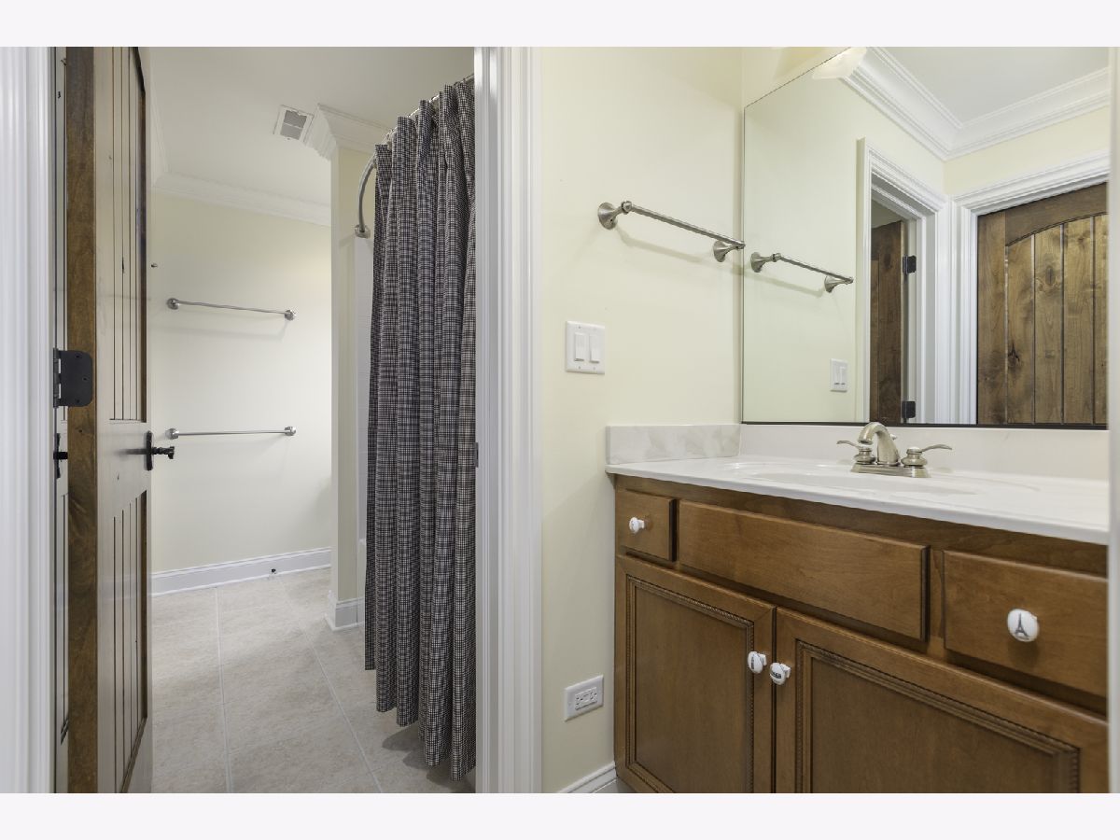










Room Specifics
Total Bedrooms: 4
Bedrooms Above Ground: 4
Bedrooms Below Ground: 0
Dimensions: —
Floor Type: —
Dimensions: —
Floor Type: —
Dimensions: —
Floor Type: —
Full Bathrooms: 5
Bathroom Amenities: Separate Shower,Double Sink,Soaking Tub
Bathroom in Basement: 0
Rooms: —
Basement Description: —
Other Specifics
| 4.5 | |
| — | |
| — | |
| — | |
| — | |
| 74X179X73X194 | |
| — | |
| — | |
| — | |
| — | |
| Not in DB | |
| — | |
| — | |
| — | |
| — |
Tax History
| Year | Property Taxes |
|---|---|
| 2025 | $31,369 |
Contact Agent
Nearby Similar Homes
Nearby Sold Comparables
Contact Agent
Listing Provided By
Coldwell Banker Realty


