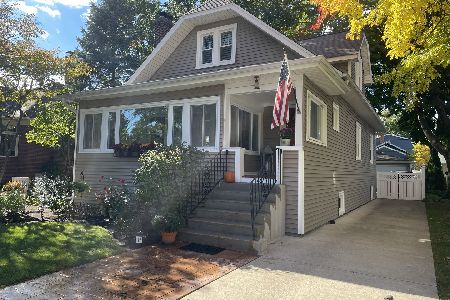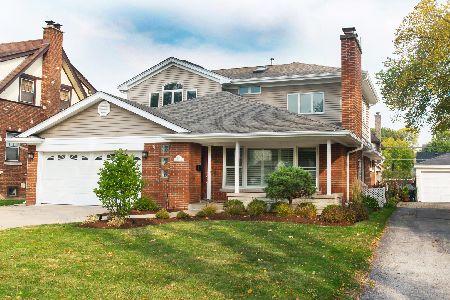135 Peck Avenue, La Grange, Illinois 60525
$510,000
|
Sold
|
|
| Status: | Closed |
| Sqft: | 1,750 |
| Cost/Sqft: | $303 |
| Beds: | 3 |
| Baths: | 3 |
| Year Built: | 1951 |
| Property Taxes: | $12,041 |
| Days On Market: | 2108 |
| Lot Size: | 0,00 |
Description
Updated and open concept home in Odgen School district is flooded with light and move-in ready. The kitchen with large island is open to the dining and family rooms, making this the heart of the home. Large master bedroom with walk in closet, half bath and separate office space/bonus room, make it a true retreat. Walkout basement with full bath is great for entertaining or related living. Hardwood floors, white trim, new driveway, newer appliances and updated white bathrooms. A charming, must-see home, with brick paver patios in front and in back. Short walk or bike to downtown La Grange and Metra. Easy access to expressways and airport.
Property Specifics
| Single Family | |
| — | |
| Tri-Level | |
| 1951 | |
| Walkout | |
| — | |
| No | |
| — |
| Cook | |
| — | |
| — / Not Applicable | |
| None | |
| Lake Michigan,Public | |
| Public Sewer | |
| 10649405 | |
| 18052010080000 |
Nearby Schools
| NAME: | DISTRICT: | DISTANCE: | |
|---|---|---|---|
|
Grade School
Ogden Ave Elementary School |
102 | — | |
|
Middle School
Park Junior High School |
102 | Not in DB | |
|
High School
Lyons Twp High School |
204 | Not in DB | |
Property History
| DATE: | EVENT: | PRICE: | SOURCE: |
|---|---|---|---|
| 22 Oct, 2015 | Sold | $485,000 | MRED MLS |
| 15 Sep, 2015 | Under contract | $509,000 | MRED MLS |
| 5 Aug, 2015 | Listed for sale | $509,000 | MRED MLS |
| 14 Aug, 2020 | Sold | $510,000 | MRED MLS |
| 13 Jun, 2020 | Under contract | $530,000 | MRED MLS |
| — | Last price change | $540,000 | MRED MLS |
| 12 Mar, 2020 | Listed for sale | $540,000 | MRED MLS |
| 25 Mar, 2024 | Sold | $712,000 | MRED MLS |
| 12 Feb, 2024 | Under contract | $649,000 | MRED MLS |
| 7 Feb, 2024 | Listed for sale | $649,000 | MRED MLS |
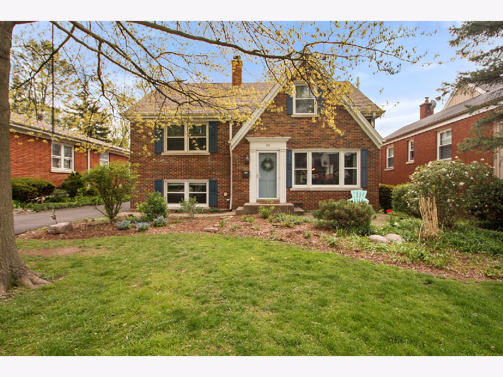
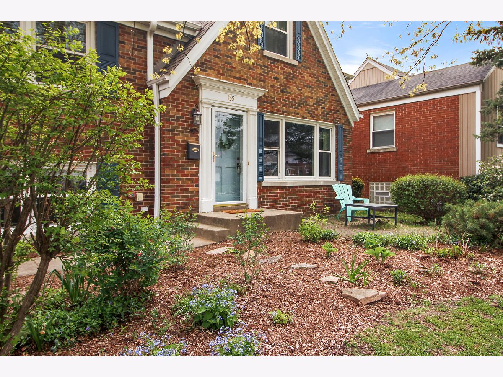
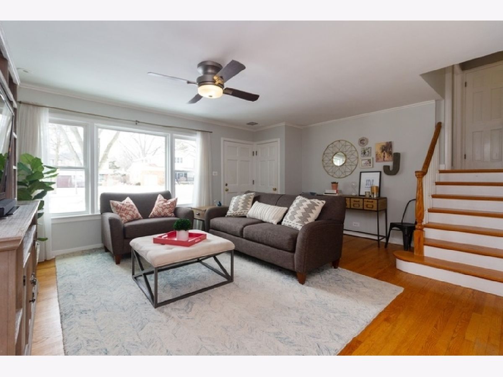
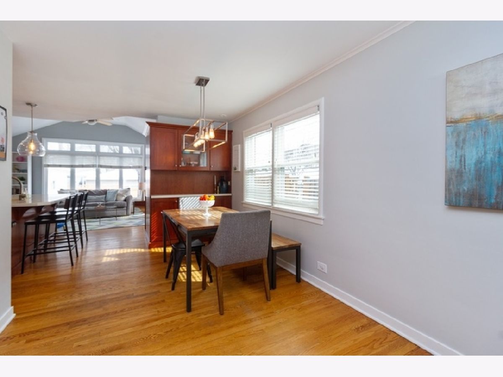
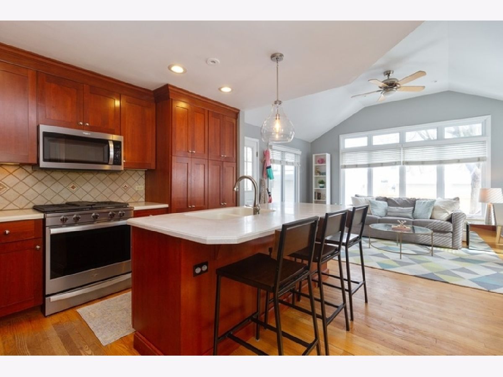
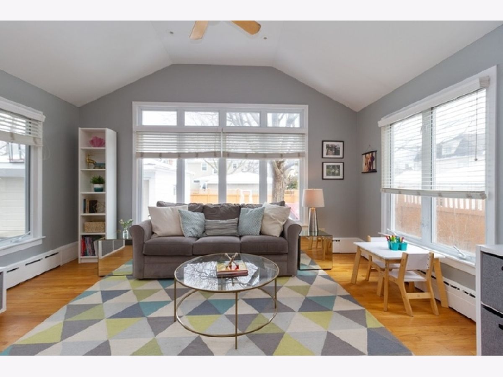
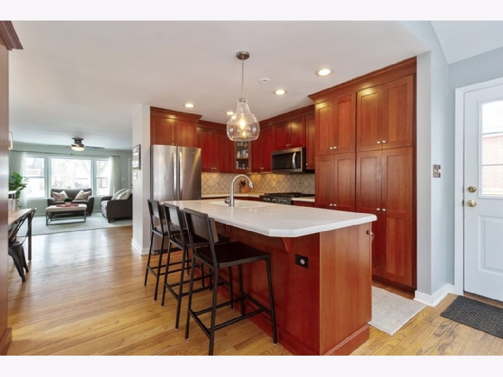
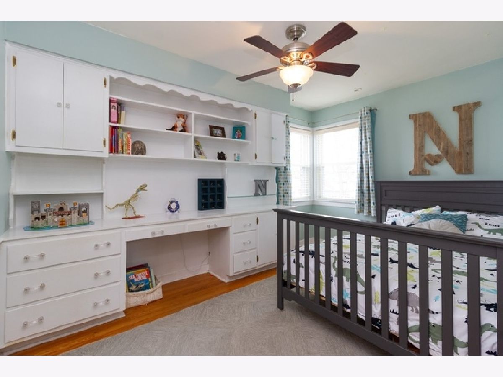
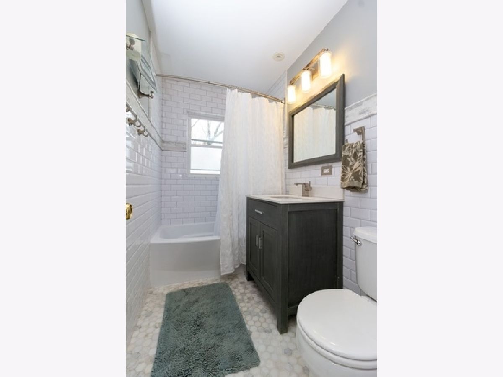
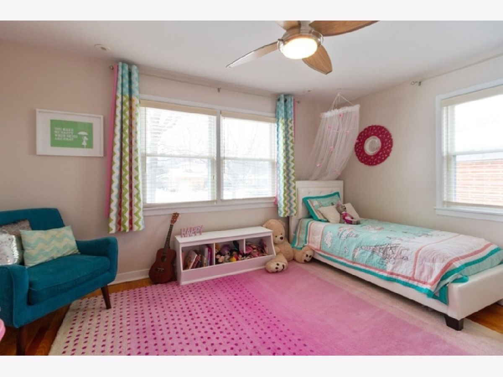
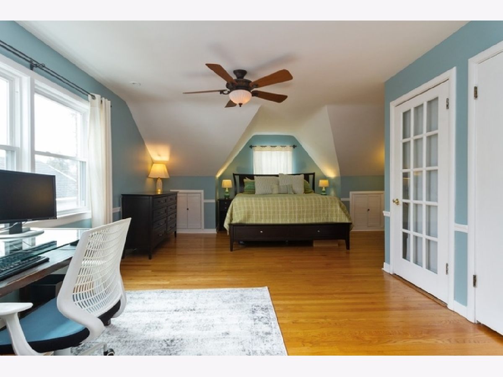
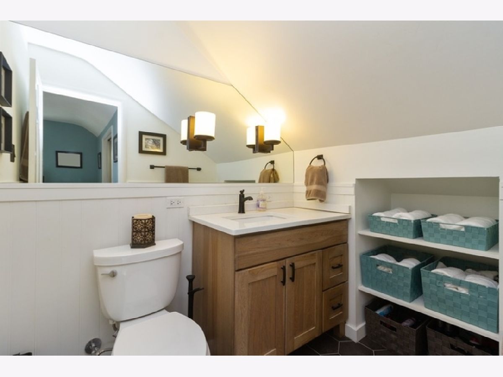
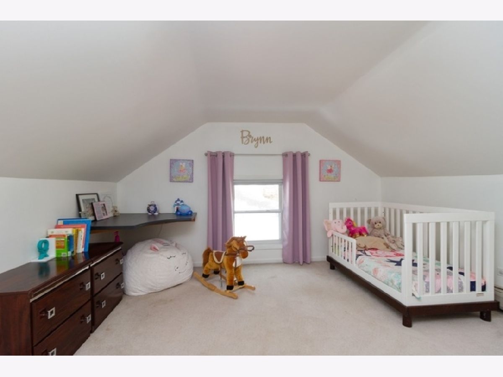
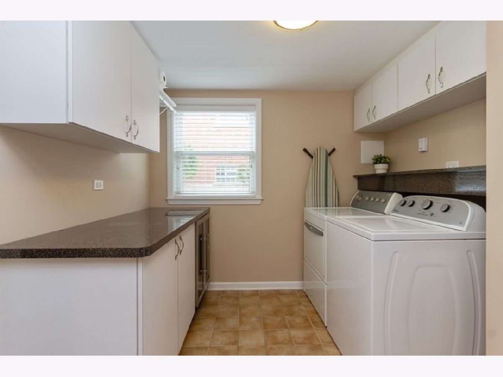
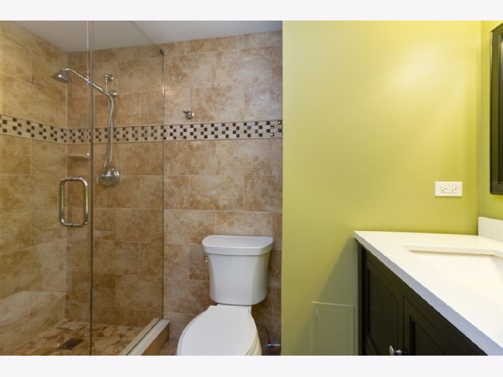
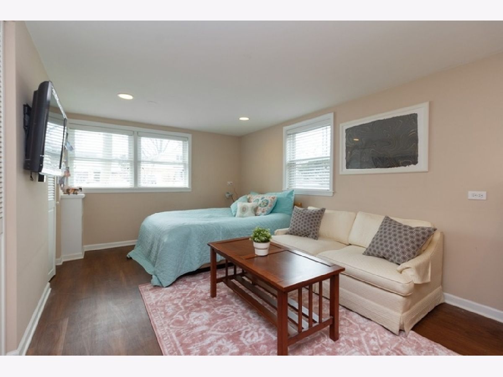
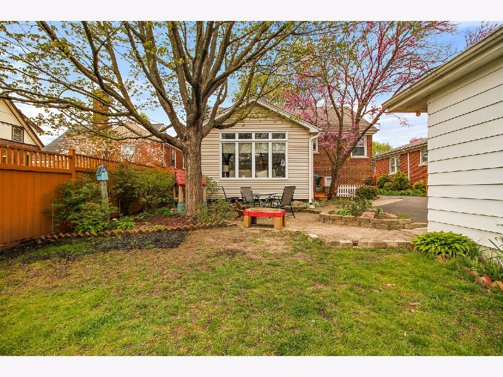
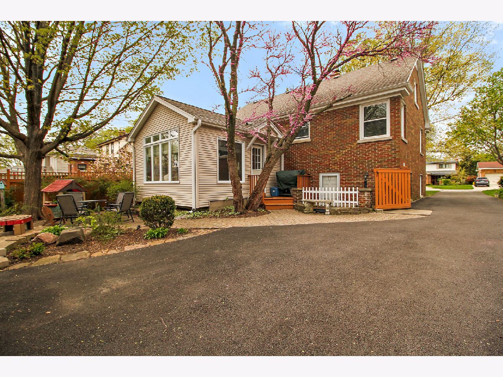
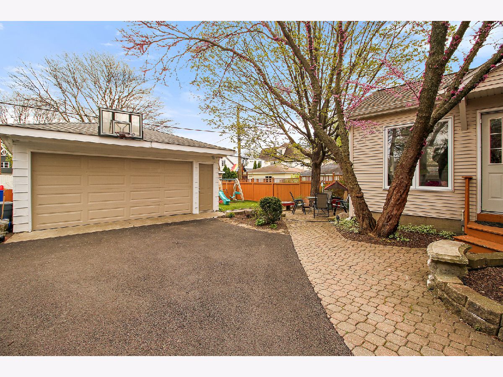
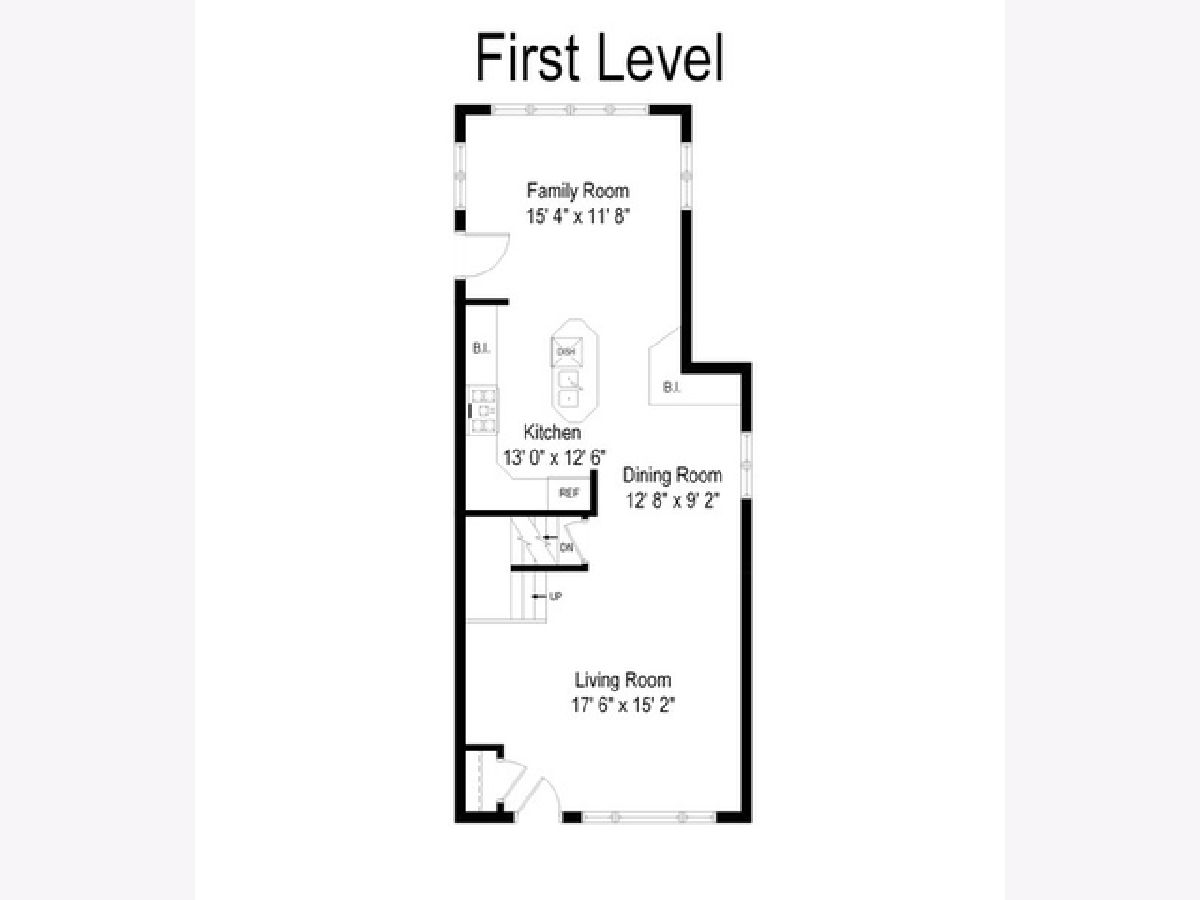
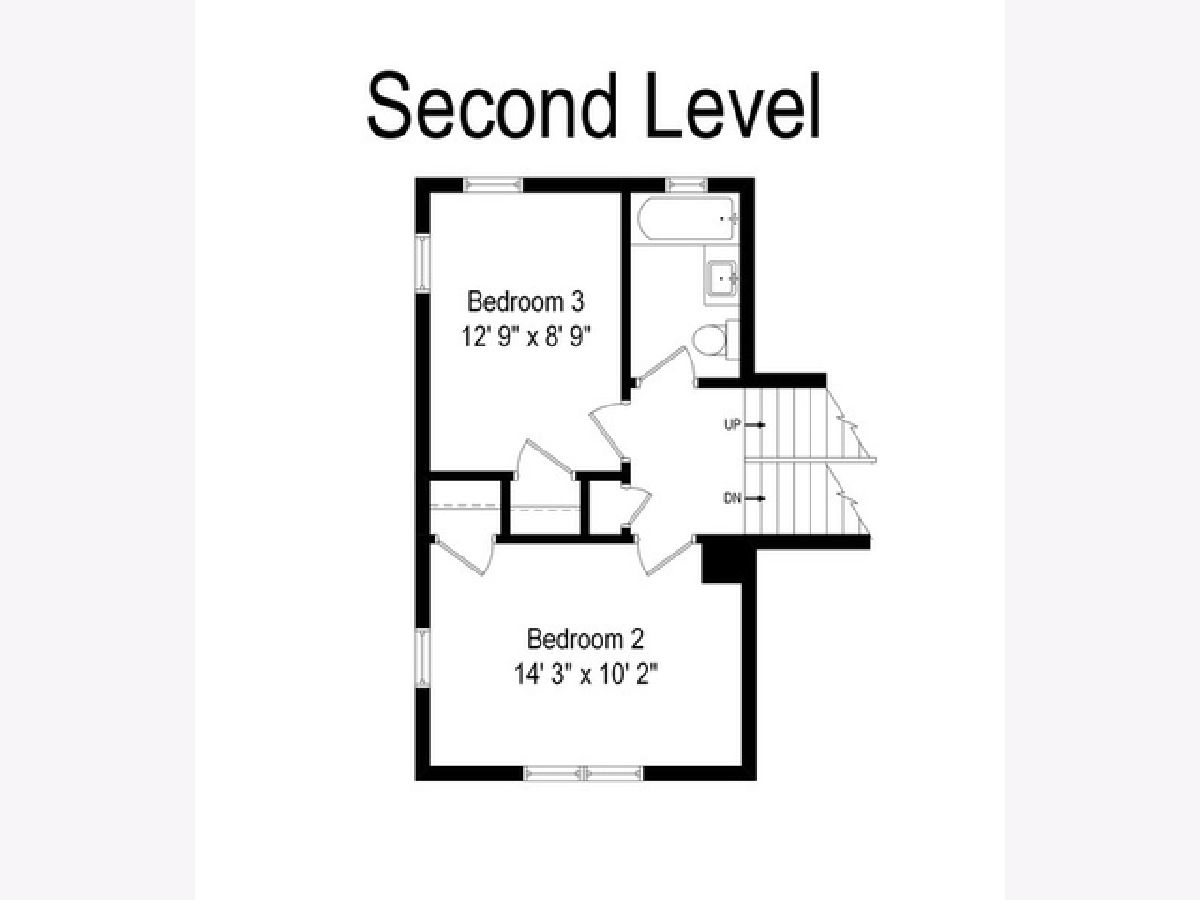
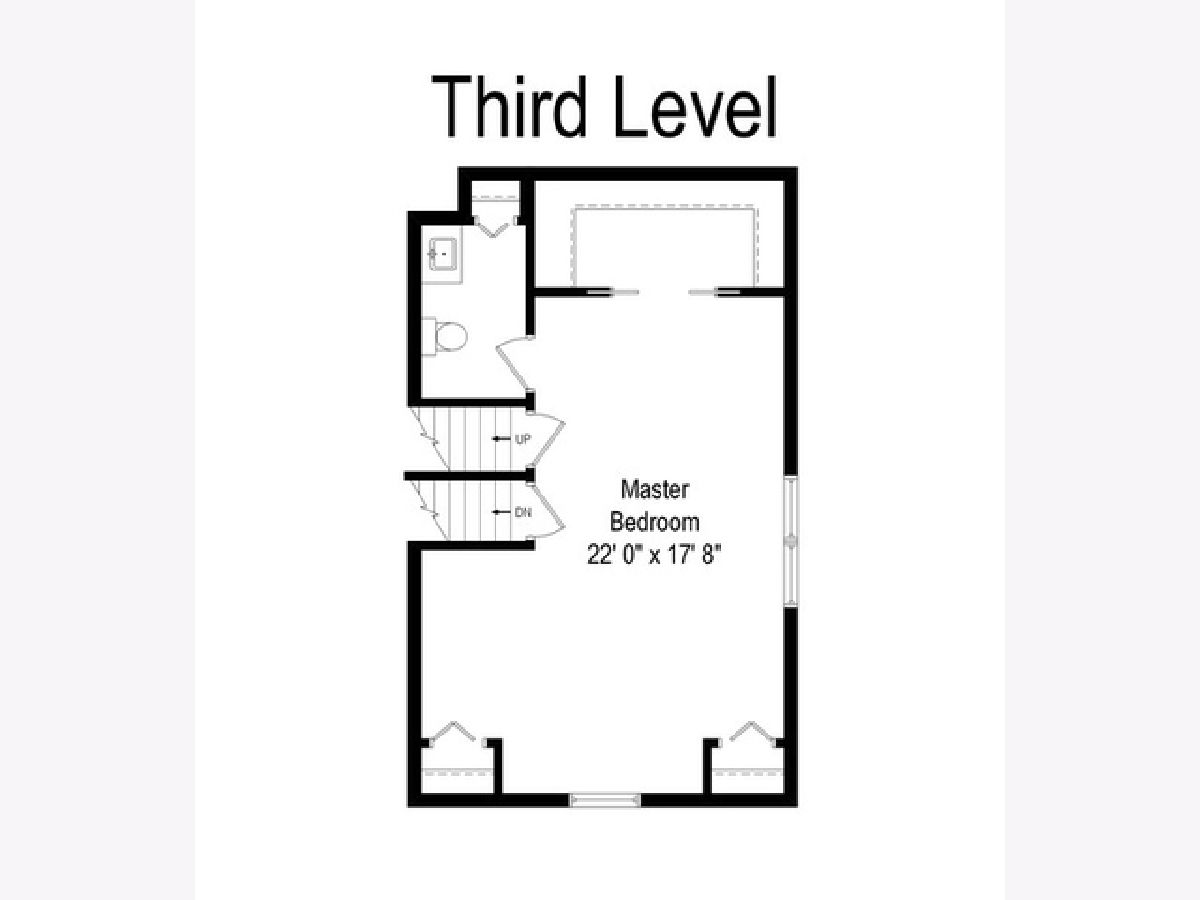
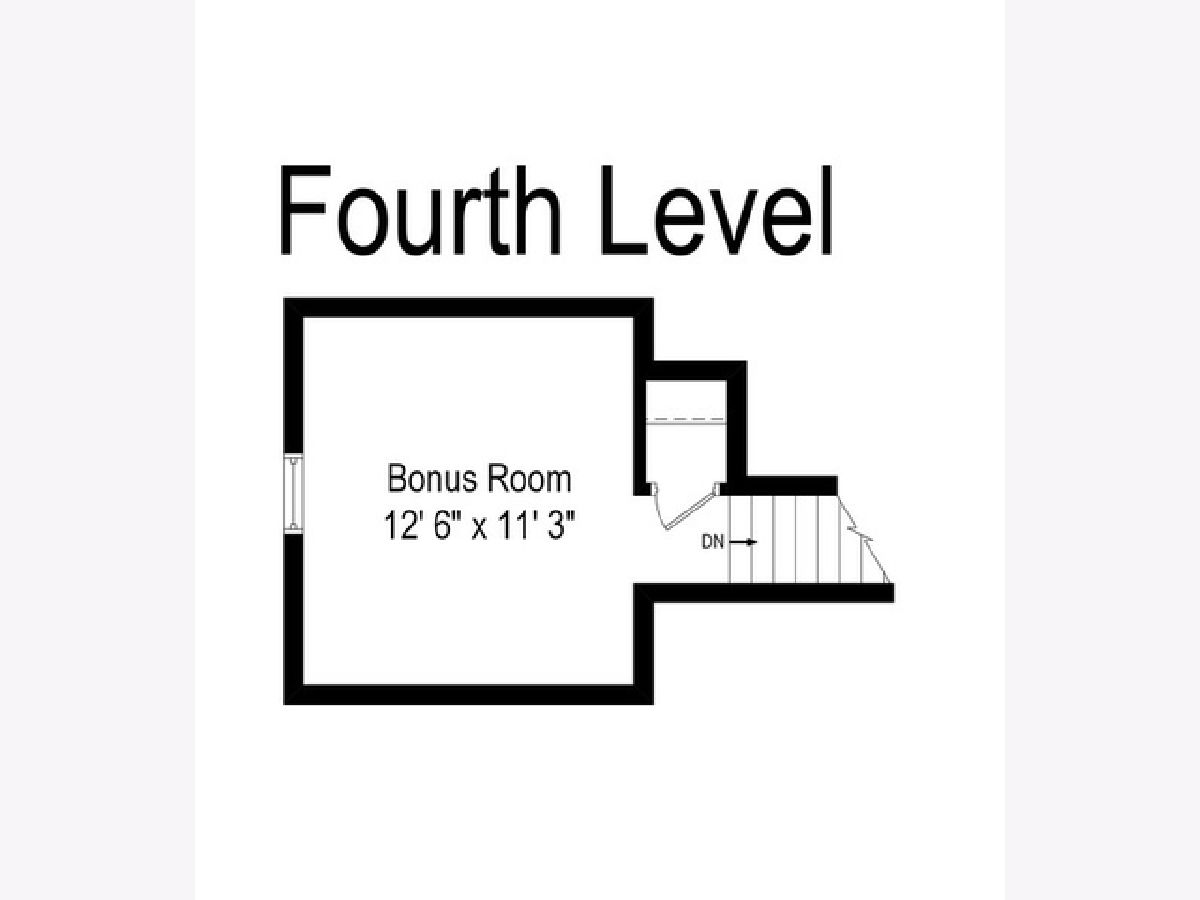
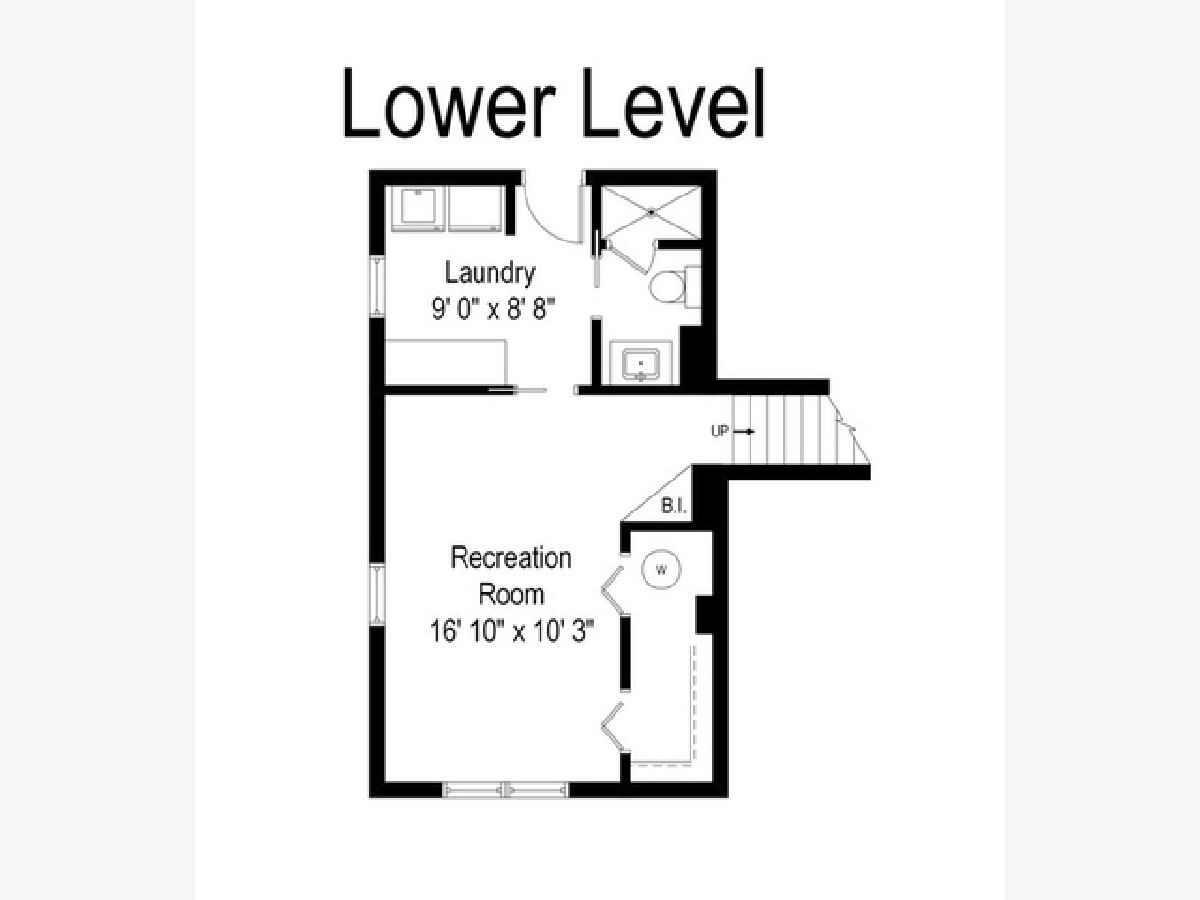
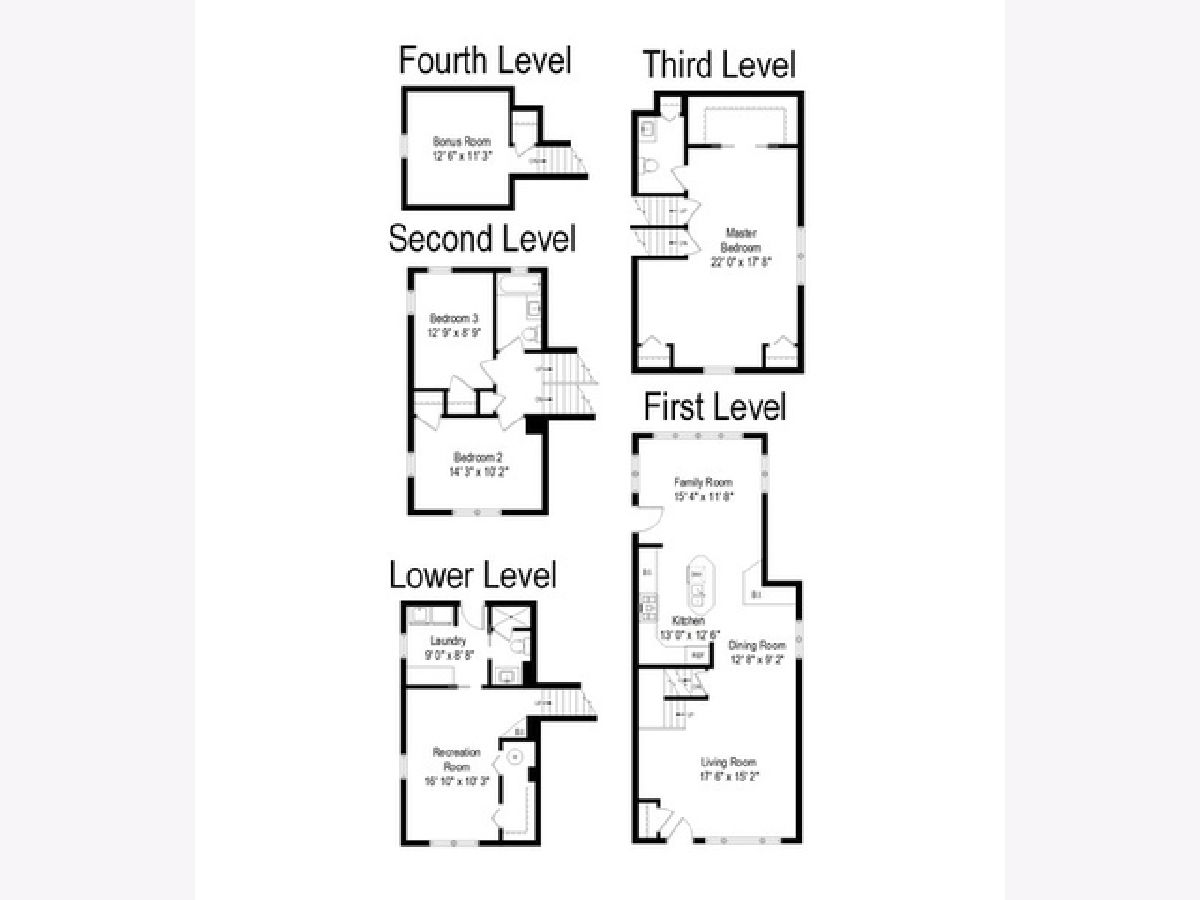
Room Specifics
Total Bedrooms: 3
Bedrooms Above Ground: 3
Bedrooms Below Ground: 0
Dimensions: —
Floor Type: Hardwood
Dimensions: —
Floor Type: Hardwood
Full Bathrooms: 3
Bathroom Amenities: Separate Shower
Bathroom in Basement: 1
Rooms: Bonus Room,Recreation Room
Basement Description: Finished
Other Specifics
| 2 | |
| — | |
| Asphalt | |
| — | |
| — | |
| 50X131 | |
| — | |
| Half | |
| — | |
| Range, Microwave, Dishwasher, Refrigerator, Washer, Dryer, Disposal, Stainless Steel Appliance(s) | |
| Not in DB | |
| Park, Sidewalks, Street Lights, Street Paved | |
| — | |
| — | |
| — |
Tax History
| Year | Property Taxes |
|---|---|
| 2015 | $9,304 |
| 2020 | $12,041 |
| 2024 | $9,902 |
Contact Agent
Nearby Similar Homes
Nearby Sold Comparables
Contact Agent
Listing Provided By
@properties


