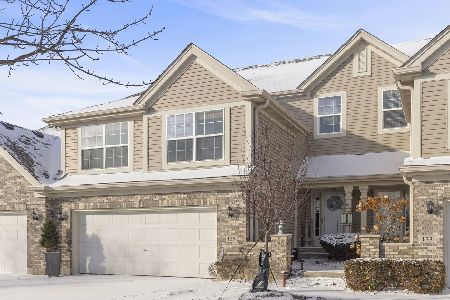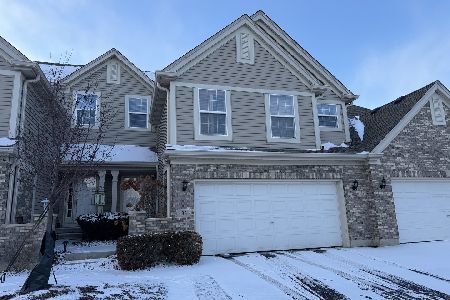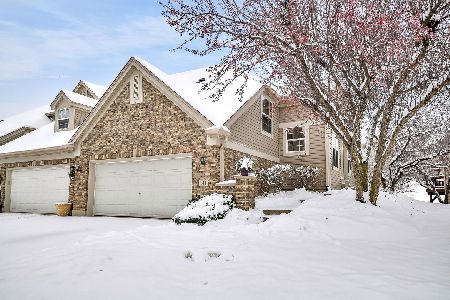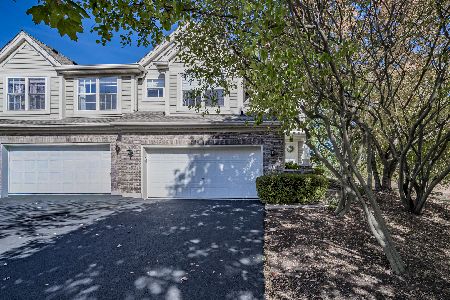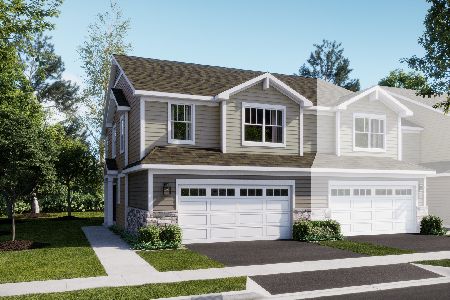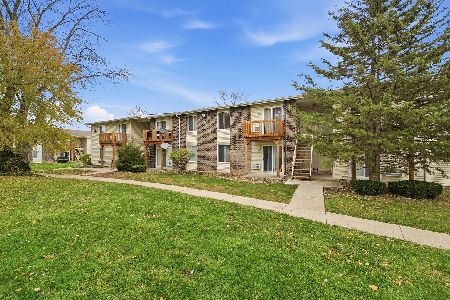135 River Mist Drive, Oswego, Illinois 60543
$250,000
|
Sold
|
|
| Status: | Closed |
| Sqft: | 2,700 |
| Cost/Sqft: | $96 |
| Beds: | 4 |
| Baths: | 4 |
| Year Built: | 2003 |
| Property Taxes: | $6,862 |
| Days On Market: | 2707 |
| Lot Size: | 0,00 |
Description
This well maintained 4 bedroom home with Seasonal stream views features 2 master full-on suites upper and lower with WIC. 3 baths all with ceramic flooring and a remodeled guest bath. Main level living room has new Pergo XP pet safe laminate, freshly painted, new flagstone ventless gas FP in 3/2018 with ceramic birch logs. New composite deck off living room installed in 2017. Kitchen Features Corian counters, new upper cabinet switched lighting, weathered quartz stone backsplash and new porcelain tile flooring, plus SS appliances. Finished English LL family room with wet bar 2 storage rooms off family room. No shortage on storage here! This home in River Mist on the Fox is located near downtown Oswego and the breathtaking Fox River. See feature sheet for all updates, way to many to list. This home is move in ready, relax and enjoy!
Property Specifics
| Condos/Townhomes | |
| 3 | |
| — | |
| 2003 | |
| Full,English | |
| — | |
| No | |
| — |
| Kendall | |
| River Mist On The Fox | |
| 275 / Monthly | |
| Insurance,Exterior Maintenance,Lawn Care,Snow Removal | |
| Public | |
| Public Sewer | |
| 10067487 | |
| 0308364007 |
Property History
| DATE: | EVENT: | PRICE: | SOURCE: |
|---|---|---|---|
| 17 May, 2011 | Sold | $185,000 | MRED MLS |
| 14 Apr, 2011 | Under contract | $200,000 | MRED MLS |
| — | Last price change | $213,950 | MRED MLS |
| 27 Jan, 2011 | Listed for sale | $229,950 | MRED MLS |
| 15 Feb, 2019 | Sold | $250,000 | MRED MLS |
| 14 Jan, 2019 | Under contract | $259,900 | MRED MLS |
| — | Last price change | $250,000 | MRED MLS |
| 30 Aug, 2018 | Listed for sale | $269,900 | MRED MLS |
Room Specifics
Total Bedrooms: 4
Bedrooms Above Ground: 4
Bedrooms Below Ground: 0
Dimensions: —
Floor Type: Carpet
Dimensions: —
Floor Type: Carpet
Dimensions: —
Floor Type: Carpet
Full Bathrooms: 4
Bathroom Amenities: Separate Shower
Bathroom in Basement: 1
Rooms: No additional rooms
Basement Description: Finished
Other Specifics
| 2 | |
| Concrete Perimeter | |
| Asphalt | |
| Deck | |
| Common Grounds,Landscaped,Stream(s) | |
| 28 X 72 | |
| — | |
| Full | |
| Vaulted/Cathedral Ceilings, Bar-Wet, Wood Laminate Floors, Laundry Hook-Up in Unit, Storage | |
| Range, Microwave, Dishwasher, Refrigerator, Washer, Dryer, Disposal | |
| Not in DB | |
| — | |
| — | |
| — | |
| Gas Log |
Tax History
| Year | Property Taxes |
|---|---|
| 2011 | $6,572 |
| 2019 | $6,862 |
Contact Agent
Nearby Similar Homes
Nearby Sold Comparables
Contact Agent
Listing Provided By
Kettley & Co. Inc.

