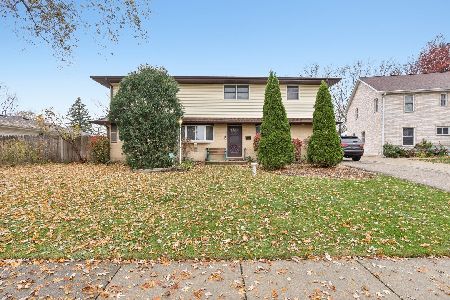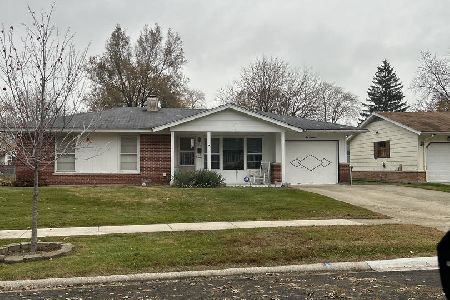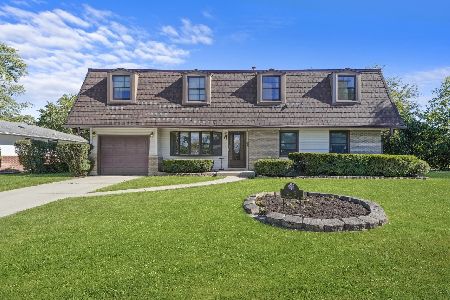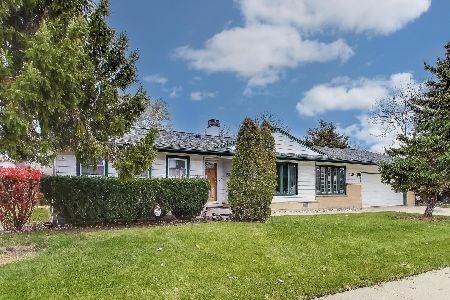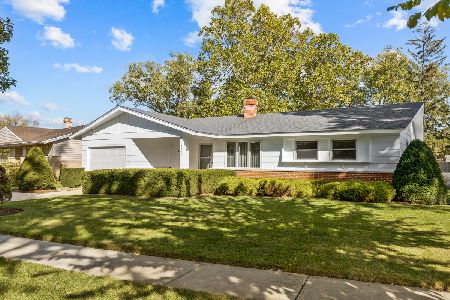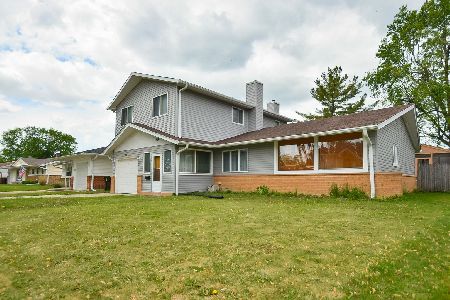135 Tanglewood Drive, Elk Grove Village, Illinois 60007
$439,000
|
Sold
|
|
| Status: | Closed |
| Sqft: | 3,236 |
| Cost/Sqft: | $139 |
| Beds: | 6 |
| Baths: | 4 |
| Year Built: | 1959 |
| Property Taxes: | $6,488 |
| Days On Market: | 1717 |
| Lot Size: | 0,17 |
Description
If You Love a House with Lots of Natural Light, You'll Love This One! 13 Windows up and 13 downstairs. Home is bright with an Open Concept Floor Plan. Stunning White Kitchen with Quartz Counter Tops and Upgraded Stainless Steel Appliances. Lots of Upgraded Soft Close Cabinets. Peninsula with Wine Cooler. Built-in Desk with Quartz Top and Drawers. Family Room has Built-in Shelves on either side of the Gas Fireplace. Sliding doors in both Family and Dining Room to the New Cedar Deck and Beautifully Landscaped Private Fenced Yard. 2 Bedrooms and 1.1 Baths on First Floor. Laundry Room has tons of Cabinets, Folding Counter, and beautiful Red Utility Sink. Main Floor has all Red Oak Flooring. Second Floor offers 4 Bedrooms and 2 Full Baths. Master Has Two Closets, One is a walk-in with built-ins. An "Office" area with a built-in Desk and Large Shelves. Master Bath with Dual Sinks, Soaker tub and Separate Shower. Laundry Chute. 18 Spacious Closets throughout. Ceiling Fans, Dual Water Heaters and Furnaces upstairs and down. Huge Walk-in Closet for Storage with Window. 2 Car Garage with Shelving. 2 Ceiling Attics. Only Blocks away from Schools, Parks, Forest Preserve. Close to Stores, Library, Hospital and Expressways.
Property Specifics
| Single Family | |
| — | |
| Colonial | |
| 1959 | |
| None | |
| — | |
| No | |
| 0.17 |
| Cook | |
| — | |
| — / Not Applicable | |
| None | |
| Lake Michigan | |
| Public Sewer | |
| 11049345 | |
| 08282100060000 |
Nearby Schools
| NAME: | DISTRICT: | DISTANCE: | |
|---|---|---|---|
|
Grade School
Rupley Elementary School |
59 | — | |
|
Middle School
Grove Junior High School |
59 | Not in DB | |
|
High School
Elk Grove High School |
214 | Not in DB | |
Property History
| DATE: | EVENT: | PRICE: | SOURCE: |
|---|---|---|---|
| 21 Jun, 2021 | Sold | $439,000 | MRED MLS |
| 18 May, 2021 | Under contract | $449,900 | MRED MLS |
| 10 Apr, 2021 | Listed for sale | $449,900 | MRED MLS |
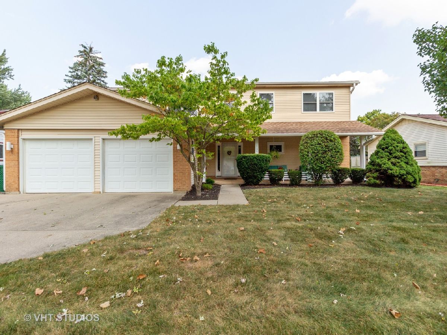
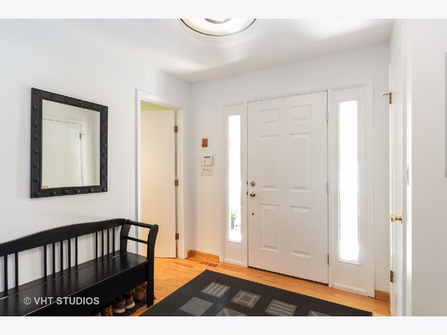
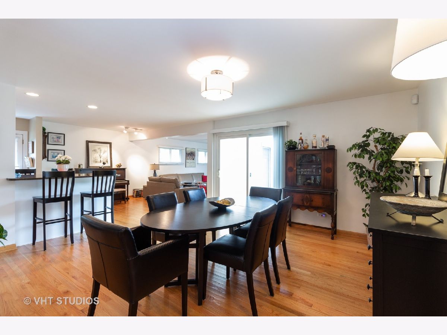
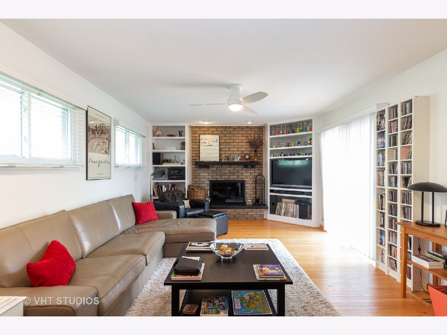
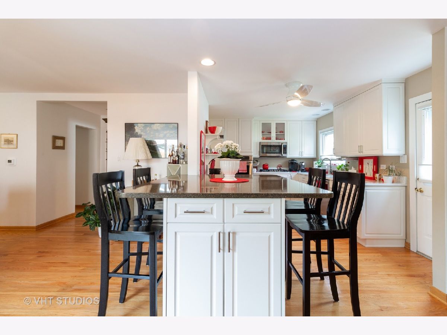
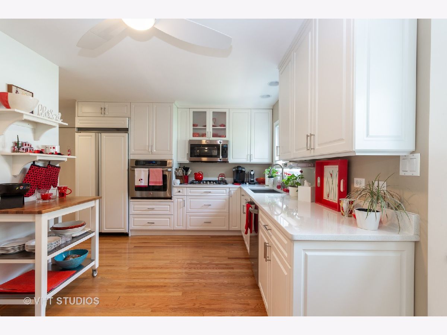
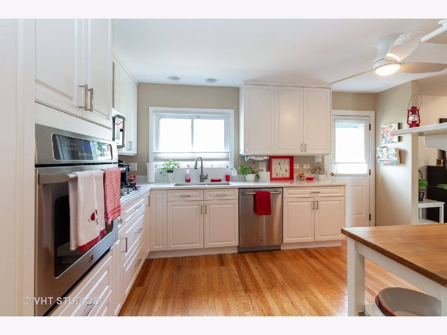
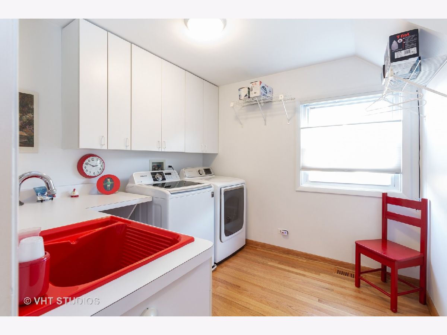
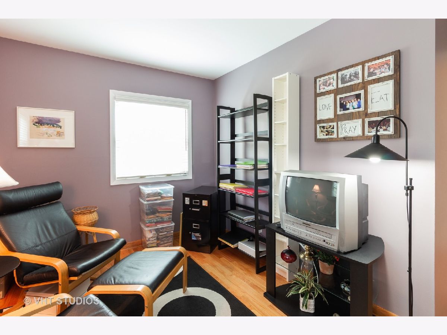
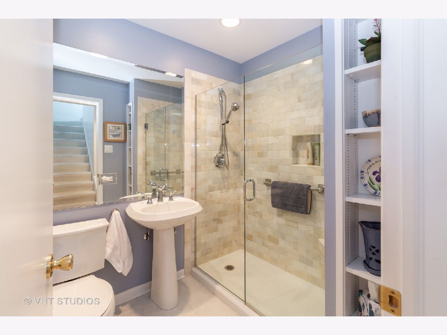
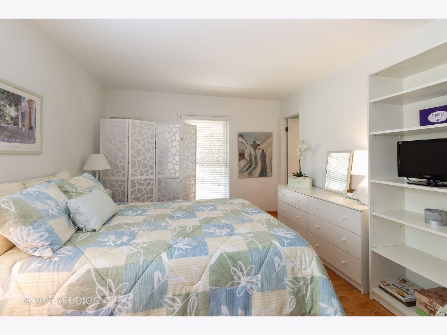
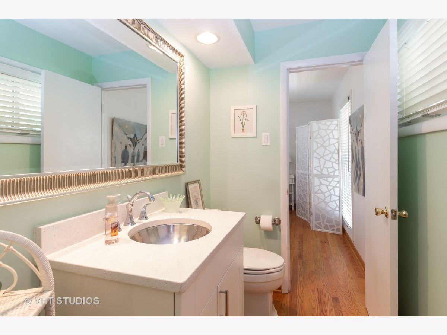
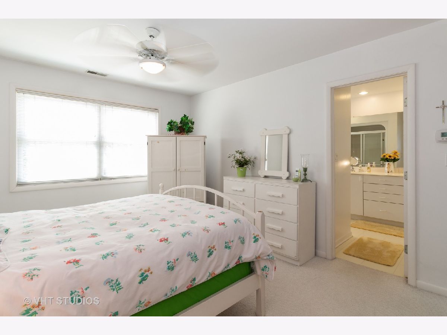
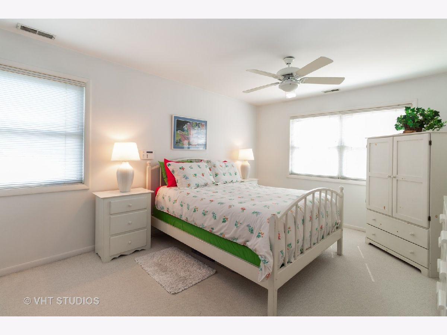
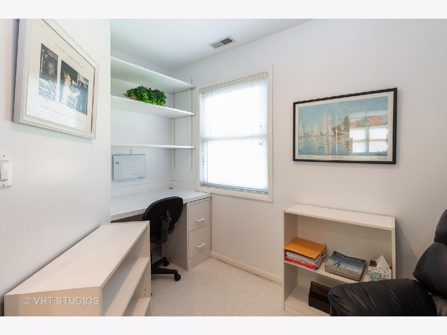
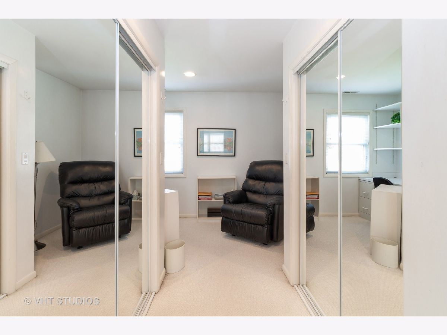
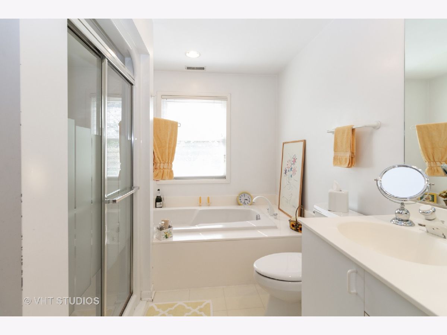
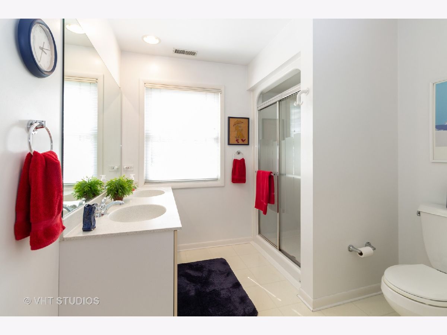
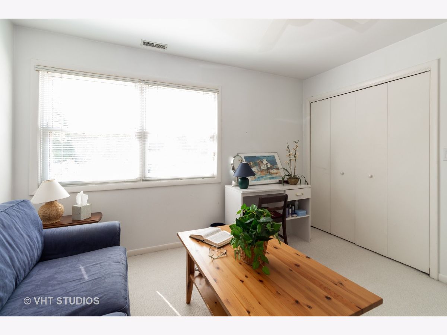
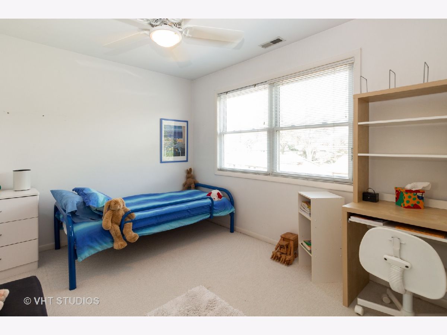
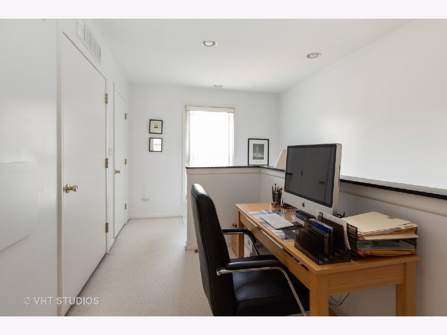
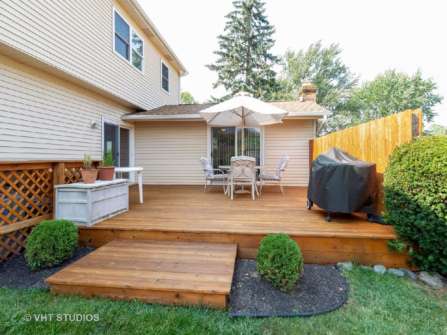
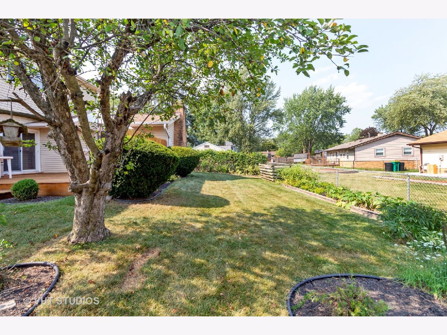
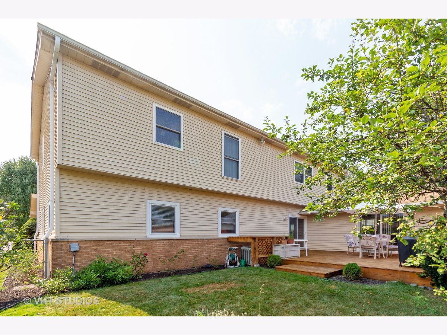
Room Specifics
Total Bedrooms: 6
Bedrooms Above Ground: 6
Bedrooms Below Ground: 0
Dimensions: —
Floor Type: Carpet
Dimensions: —
Floor Type: Carpet
Dimensions: —
Floor Type: Carpet
Dimensions: —
Floor Type: —
Dimensions: —
Floor Type: —
Full Bathrooms: 4
Bathroom Amenities: Separate Shower,Double Sink,Soaking Tub
Bathroom in Basement: 0
Rooms: Bedroom 5,Bedroom 6,Sitting Room,Foyer,Storage
Basement Description: Crawl,Slab
Other Specifics
| 2 | |
| Concrete Perimeter | |
| Concrete | |
| Deck, Porch, Storms/Screens | |
| Fenced Yard,Sidewalks,Streetlights | |
| 112X65 | |
| Pull Down Stair | |
| Full | |
| Hardwood Floors, First Floor Bedroom, First Floor Laundry, First Floor Full Bath, Walk-In Closet(s), Bookcases, Open Floorplan, Drapes/Blinds | |
| Range, Microwave, Dishwasher, Refrigerator, Washer, Dryer, Disposal, Stainless Steel Appliance(s), Wine Refrigerator, Cooktop, Built-In Oven | |
| Not in DB | |
| — | |
| — | |
| — | |
| Gas Log |
Tax History
| Year | Property Taxes |
|---|---|
| 2021 | $6,488 |
Contact Agent
Nearby Similar Homes
Nearby Sold Comparables
Contact Agent
Listing Provided By
Baird & Warner

