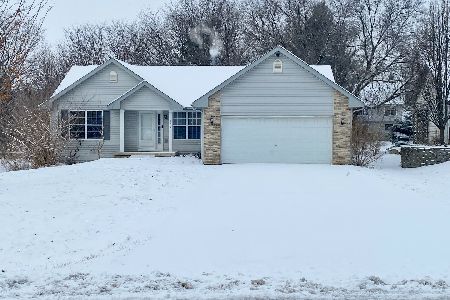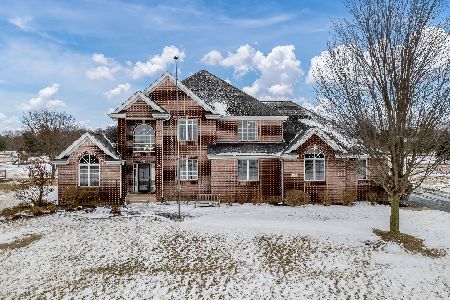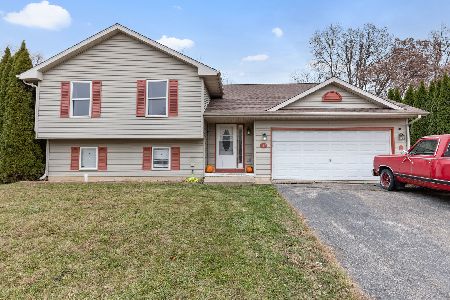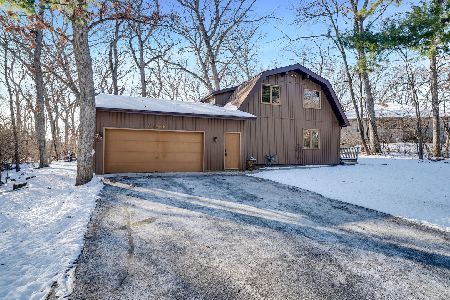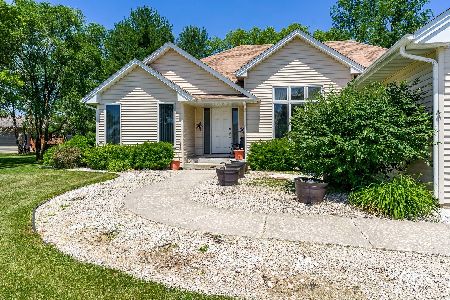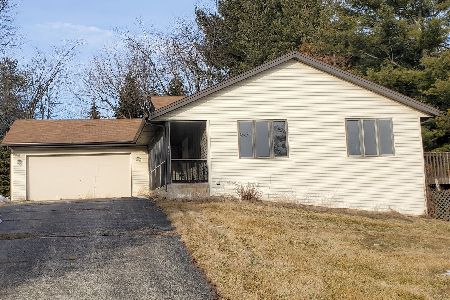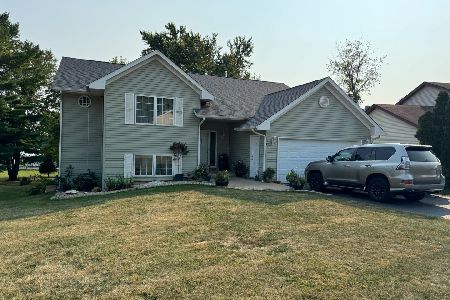135 Valhalla Drive, Poplar Grove, Illinois 61065
$144,000
|
Sold
|
|
| Status: | Closed |
| Sqft: | 1,857 |
| Cost/Sqft: | $81 |
| Beds: | 3 |
| Baths: | 2 |
| Year Built: | 2000 |
| Property Taxes: | $2,413 |
| Days On Market: | 3631 |
| Lot Size: | 0,27 |
Description
This is a beautiful 3 bedroom ranch in the Candlewick gated community. It is a custom build home with no OSB board and on 1/4 acre of land with a large living room and immaculate bedrooms to share in this loving home. The living room features a beautiful fireplace, leading into a formal dining room, eating area with bay windows, and spacious kitchen with a large pantry for storage and maple cabinets. The master bedroom has an ensuite bathroom with an oversize vanity tub and shower, as well as a huge walk in closet. Tile floors and master tray ceilings are featured in this lovely home. A sauna is included, and a wonderful back patio leading out to the wonderfully landscaped yard. This home includes an all electric furnace and 1st floor laundry & pocket door with a closet. There is also a large unfinished basement including a rough in for a full bath. Come take a look at this beautiful ranch style family home and you will fall in love!
Property Specifics
| Single Family | |
| — | |
| Ranch | |
| 2000 | |
| Full | |
| — | |
| No | |
| 0.27 |
| Boone | |
| — | |
| 1045 / Annual | |
| None | |
| Private | |
| Public Sewer | |
| 09159179 | |
| 0322327012 |
Nearby Schools
| NAME: | DISTRICT: | DISTANCE: | |
|---|---|---|---|
|
Grade School
Caledonia Elementary School |
100 | — | |
|
Middle School
Belvidere Central Middle School |
100 | Not in DB | |
|
High School
Belvidere North High School |
100 | Not in DB | |
Property History
| DATE: | EVENT: | PRICE: | SOURCE: |
|---|---|---|---|
| 16 Jun, 2016 | Sold | $144,000 | MRED MLS |
| 15 Apr, 2016 | Under contract | $150,000 | MRED MLS |
| 7 Mar, 2016 | Listed for sale | $150,000 | MRED MLS |
| 28 Jul, 2022 | Sold | $190,000 | MRED MLS |
| 8 Jul, 2022 | Under contract | $185,000 | MRED MLS |
| 8 Jul, 2022 | Listed for sale | $185,000 | MRED MLS |
Room Specifics
Total Bedrooms: 3
Bedrooms Above Ground: 3
Bedrooms Below Ground: 0
Dimensions: —
Floor Type: Porcelain Tile
Dimensions: —
Floor Type: Porcelain Tile
Full Bathrooms: 2
Bathroom Amenities: Separate Shower
Bathroom in Basement: 0
Rooms: No additional rooms
Basement Description: Unfinished
Other Specifics
| 2 | |
| Concrete Perimeter | |
| Asphalt | |
| Patio | |
| — | |
| 78.2X142.52X109.78X111.33 | |
| — | |
| Full | |
| Vaulted/Cathedral Ceilings, Skylight(s), Sauna/Steam Room, First Floor Bedroom, First Floor Laundry, First Floor Full Bath | |
| Range, Dishwasher, Refrigerator, Washer, Dryer, Disposal | |
| Not in DB | |
| Clubhouse, Pool, Dock, Water Rights | |
| — | |
| — | |
| Wood Burning |
Tax History
| Year | Property Taxes |
|---|---|
| 2016 | $2,413 |
| 2022 | $3,301 |
Contact Agent
Nearby Similar Homes
Nearby Sold Comparables
Contact Agent
Listing Provided By
Century 21 Affiliated

