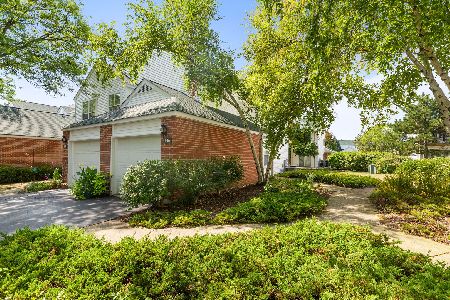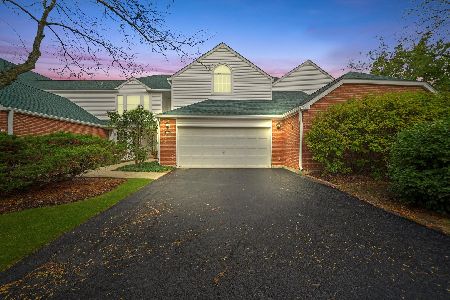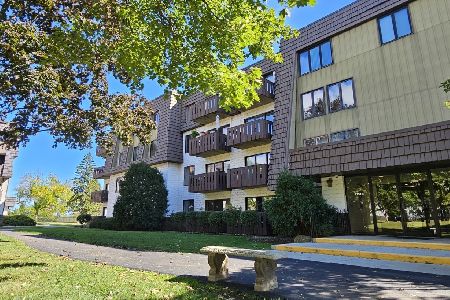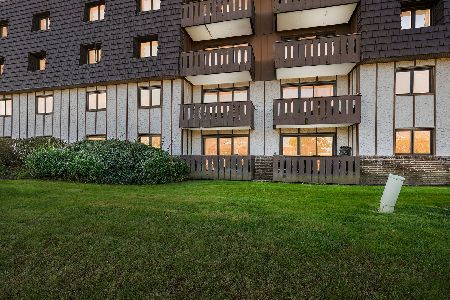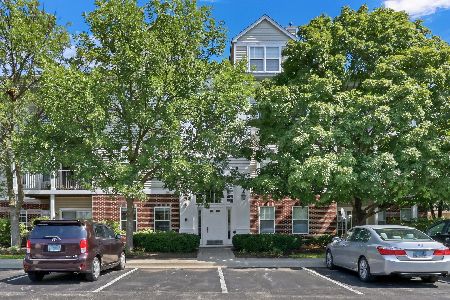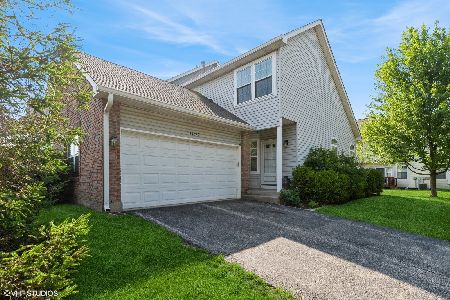135 Welwyn Street, Lake Bluff, Illinois 60044
$224,000
|
Sold
|
|
| Status: | Closed |
| Sqft: | 1,517 |
| Cost/Sqft: | $151 |
| Beds: | 2 |
| Baths: | 2 |
| Year Built: | 1993 |
| Property Taxes: | $6,265 |
| Days On Market: | 2918 |
| Lot Size: | 0,00 |
Description
Beautiful & thoughtfully renovated unit with private peaceful eastern views of the forest preserve, tons of natural light, & well planned space with amazing flow. Walk in to a graceful 2 story entryway with custom features & storage, then view the modern updated kitchen with granite countertops, custom window seat, & brand new appliances. Bonus space for a play room or office. Enjoy sunrise coffee on the walk out deck off the dining room or cozy up to the gas fireplace in the living room with sky lights & vaulted ceilings. Spacious master with vaulted ceiling, 2 large custom closets, 2 sinks on a custom vanity, & enormous walk in shower. Second bedroom with 2 large custom closets, en suite bath, & linen closet. Newly installed gorgeous wide plank oak floors throughout the entire living area with custom fresh paint throughout. Everything has been updated & finished, all you need to do is move in! FHA & VA approved, strong HOA. Oak Grove & Libertyville school district. Welcome home!
Property Specifics
| Condos/Townhomes | |
| 2 | |
| — | |
| 1993 | |
| None | |
| WINFIELD | |
| No | |
| — |
| Lake | |
| The Hamptons | |
| 273 / Monthly | |
| Insurance,Exterior Maintenance,Lawn Care,Scavenger | |
| Public | |
| Public Sewer | |
| 09800453 | |
| 11132011380000 |
Nearby Schools
| NAME: | DISTRICT: | DISTANCE: | |
|---|---|---|---|
|
Grade School
Oak Grove Elementary School |
68 | — | |
|
Middle School
Oak Grove Elementary School |
68 | Not in DB | |
|
High School
Libertyville High School |
128 | Not in DB | |
Property History
| DATE: | EVENT: | PRICE: | SOURCE: |
|---|---|---|---|
| 20 Jul, 2018 | Sold | $224,000 | MRED MLS |
| 23 May, 2018 | Under contract | $229,000 | MRED MLS |
| — | Last price change | $239,000 | MRED MLS |
| 14 Nov, 2017 | Listed for sale | $249,000 | MRED MLS |
Room Specifics
Total Bedrooms: 2
Bedrooms Above Ground: 2
Bedrooms Below Ground: 0
Dimensions: —
Floor Type: Carpet
Full Bathrooms: 2
Bathroom Amenities: Double Sink
Bathroom in Basement: 0
Rooms: No additional rooms
Basement Description: None
Other Specifics
| 1 | |
| Concrete Perimeter | |
| Asphalt | |
| Deck, End Unit, Cable Access | |
| Nature Preserve Adjacent | |
| COMMON | |
| — | |
| Full | |
| Vaulted/Cathedral Ceilings, Skylight(s), Hardwood Floors, Second Floor Laundry | |
| Range, Microwave, Dishwasher, Refrigerator, Washer, Dryer, Disposal, Stainless Steel Appliance(s), Range Hood | |
| Not in DB | |
| — | |
| — | |
| None | |
| Gas Log, Gas Starter |
Tax History
| Year | Property Taxes |
|---|---|
| 2018 | $6,265 |
Contact Agent
Nearby Similar Homes
Nearby Sold Comparables
Contact Agent
Listing Provided By
@properties

