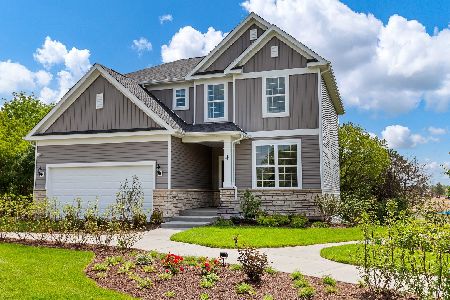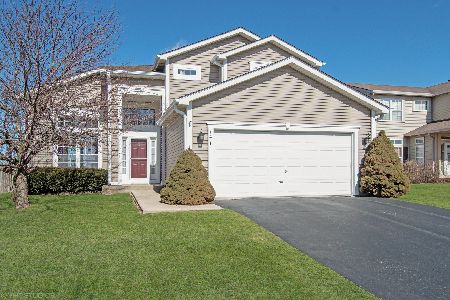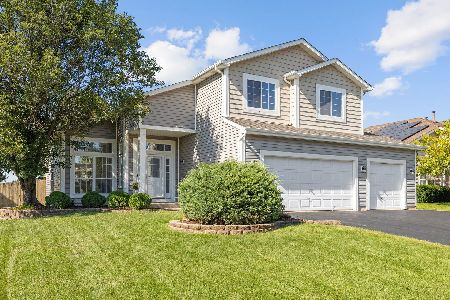135 Willow Bend, Bolingbrook, Illinois 60490
$335,000
|
Sold
|
|
| Status: | Closed |
| Sqft: | 2,565 |
| Cost/Sqft: | $135 |
| Beds: | 4 |
| Baths: | 3 |
| Year Built: | 1997 |
| Property Taxes: | $8,371 |
| Days On Market: | 2726 |
| Lot Size: | 0,22 |
Description
This warm & welcoming, extremely well-maintained home located in Naperville 204 Schools has everything you're looking for! Step into the large living & dining rooms featuring wood laminate floors, with added windows & transoms for abundant natural light. The kitchen has ceramic tile floors, abundant 42" cabinetry, sliding glass doors to the backyard, a pantry & large dinette area. The cozy family room has a gas fireplace with gas logs & decorative stone hearth. Upstairs you'll find all four bedrooms & full bath. The extravagant master suite has vaulted ceilings, a sitting area, six total windows, TWO walk-in closets & posh master bath with skylights, separate shower, soaking tub & double sinks. Rarely available three car heated garage. The fully fenced yard has a large wood deck, dog run & overlooks the DuPage River Confluence Preserve with bike trails. Furnace, A/C, siding & water heater replaced in 2016. Great location close to the Promenade Mall, Naperbrook Golf Course & I-55/355!
Property Specifics
| Single Family | |
| — | |
| — | |
| 1997 | |
| Full | |
| — | |
| No | |
| 0.22 |
| Will | |
| Cider Creek | |
| 0 / Not Applicable | |
| None | |
| Public | |
| Public Sewer | |
| 10080711 | |
| 0701131020130000 |
Nearby Schools
| NAME: | DISTRICT: | DISTANCE: | |
|---|---|---|---|
|
Grade School
Builta Elementary School |
204 | — | |
|
Middle School
Gregory Middle School |
204 | Not in DB | |
|
High School
Neuqua Valley High School |
204 | Not in DB | |
Property History
| DATE: | EVENT: | PRICE: | SOURCE: |
|---|---|---|---|
| 27 Nov, 2018 | Sold | $335,000 | MRED MLS |
| 3 Nov, 2018 | Under contract | $345,000 | MRED MLS |
| — | Last price change | $350,000 | MRED MLS |
| 12 Sep, 2018 | Listed for sale | $350,000 | MRED MLS |
Room Specifics
Total Bedrooms: 4
Bedrooms Above Ground: 4
Bedrooms Below Ground: 0
Dimensions: —
Floor Type: Carpet
Dimensions: —
Floor Type: Carpet
Dimensions: —
Floor Type: Carpet
Full Bathrooms: 3
Bathroom Amenities: Separate Shower,Double Sink,Soaking Tub
Bathroom in Basement: 0
Rooms: No additional rooms
Basement Description: Unfinished,Bathroom Rough-In
Other Specifics
| 3 | |
| Concrete Perimeter | |
| Asphalt | |
| Deck, Porch, Storms/Screens | |
| Fenced Yard | |
| 66 X 134 X 81 X 132 | |
| Full | |
| Full | |
| Vaulted/Cathedral Ceilings, Skylight(s), Wood Laminate Floors, First Floor Laundry | |
| Range, Microwave, Dishwasher, Refrigerator, Washer, Dryer, Disposal | |
| Not in DB | |
| — | |
| — | |
| — | |
| Attached Fireplace Doors/Screen, Gas Log, Gas Starter |
Tax History
| Year | Property Taxes |
|---|---|
| 2018 | $8,371 |
Contact Agent
Nearby Similar Homes
Nearby Sold Comparables
Contact Agent
Listing Provided By
Realty Executives Elite







