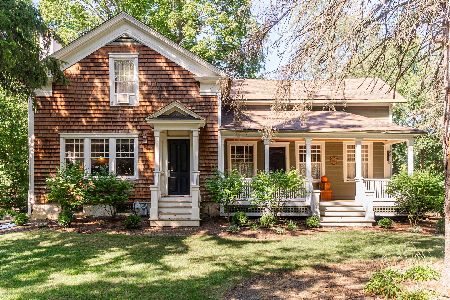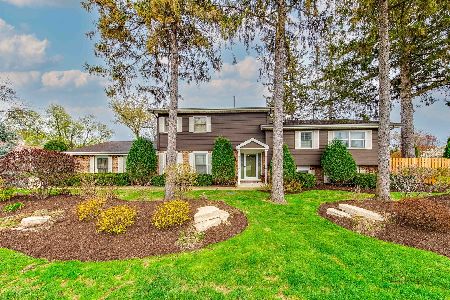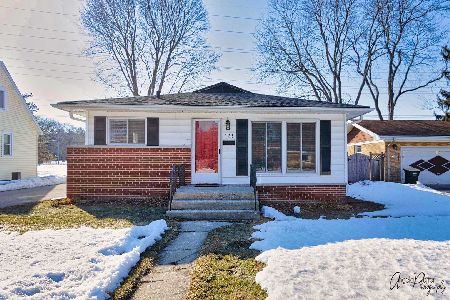135 Woodland Road, Libertyville, Illinois 60048
$345,000
|
Sold
|
|
| Status: | Closed |
| Sqft: | 1,710 |
| Cost/Sqft: | $205 |
| Beds: | 4 |
| Baths: | 2 |
| Year Built: | 1953 |
| Property Taxes: | $5,970 |
| Days On Market: | 2009 |
| Lot Size: | 0,22 |
Description
This home is super special and totally BUTTONED UP! Almost like new construction, everything is on point. Newer mechanicals, newer roof, NEW windows and so much more. Newly remodeled kitchen features white cabinets, designer subway tile backsplash, stainless appliances and granite counter tops and a island on wheels for easy storage. So much to love. Beautiful vaulted ceilings and sky light in sun shiny Family Room, Sliding doors, lead out to spacious backyard. Awesome space featuring Large Trex Deck with built-in hot tub, backing to the Seminary, fully fenced. Master Bedroom and second bedroom are on the 1st floor, 2 bedrooms upstairs (one with a Juliet balcony, for rooftop enjoyment), for a flexible floor plan. Full and finished basement for extra recreational space not found in most cape cods. Talk about options...how about a 2nd laundry on the 2nd floor...don't miss that!
Property Specifics
| Single Family | |
| — | |
| Cape Cod | |
| 1953 | |
| Full | |
| — | |
| No | |
| 0.22 |
| Lake | |
| — | |
| 0 / Not Applicable | |
| None | |
| Lake Michigan | |
| Public Sewer | |
| 10705268 | |
| 11201010320000 |
Nearby Schools
| NAME: | DISTRICT: | DISTANCE: | |
|---|---|---|---|
|
High School
Libertyville High School |
128 | Not in DB | |
Property History
| DATE: | EVENT: | PRICE: | SOURCE: |
|---|---|---|---|
| 22 Oct, 2007 | Sold | $296,000 | MRED MLS |
| 26 Sep, 2007 | Under contract | $315,000 | MRED MLS |
| 24 Jul, 2007 | Listed for sale | $315,000 | MRED MLS |
| 28 Oct, 2016 | Sold | $339,000 | MRED MLS |
| 12 Sep, 2016 | Under contract | $339,000 | MRED MLS |
| 31 Aug, 2016 | Listed for sale | $339,000 | MRED MLS |
| 6 Jul, 2020 | Sold | $345,000 | MRED MLS |
| 10 May, 2020 | Under contract | $350,000 | MRED MLS |
| 4 May, 2020 | Listed for sale | $350,000 | MRED MLS |
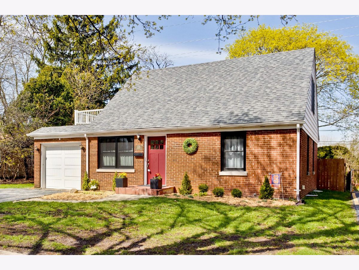
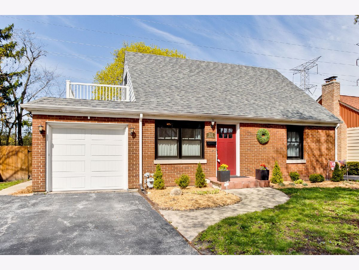
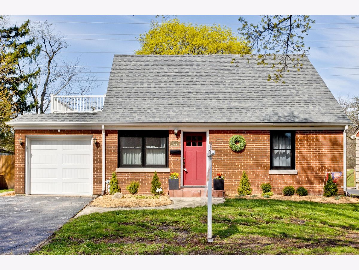
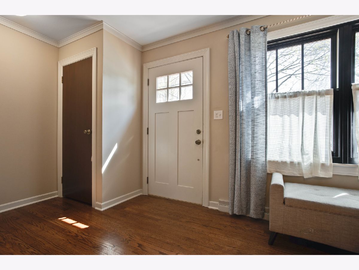
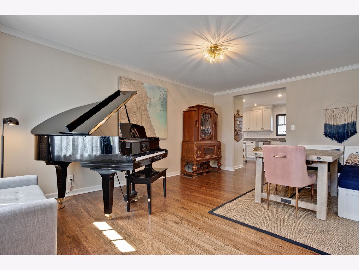
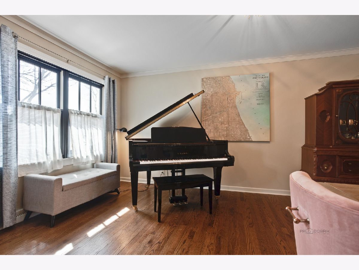
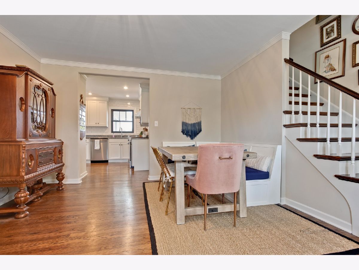
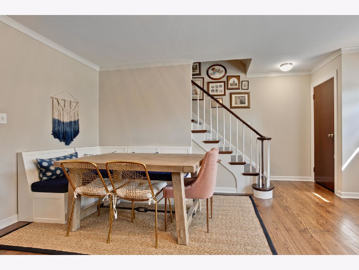
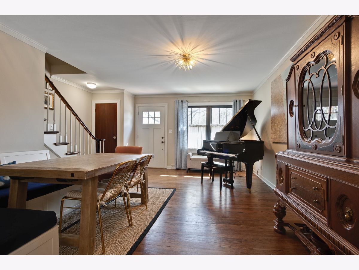
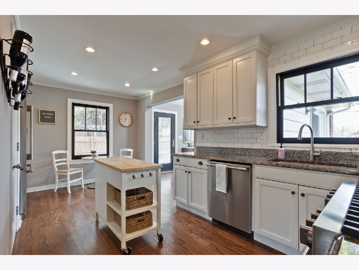
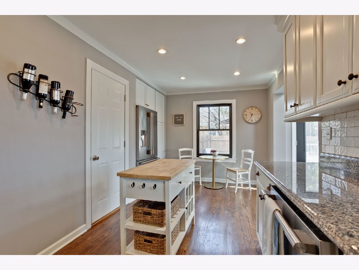
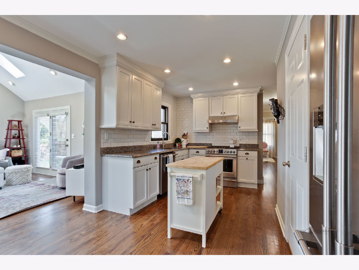
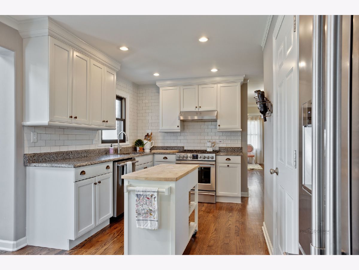
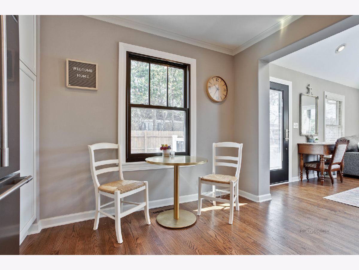
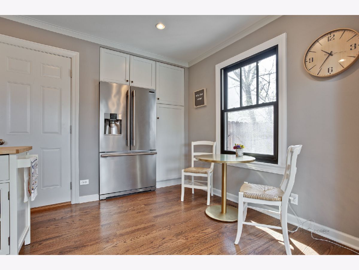
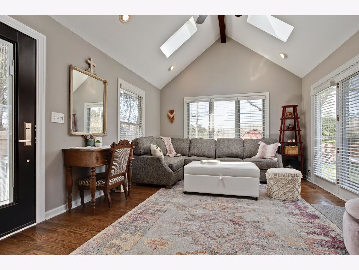
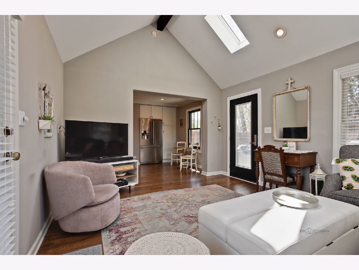
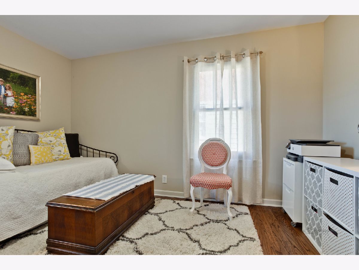
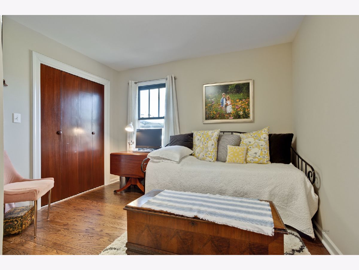
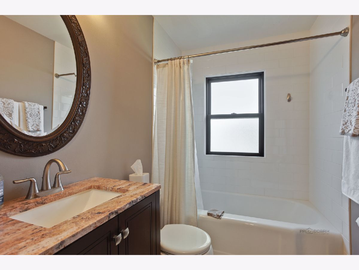
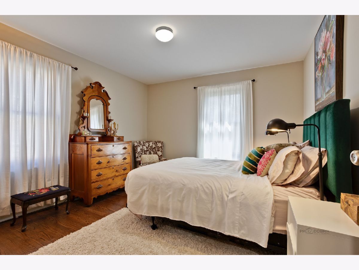
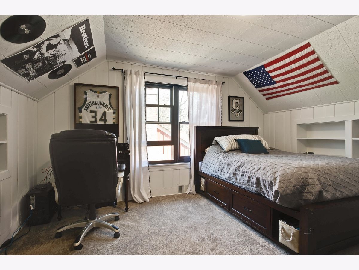
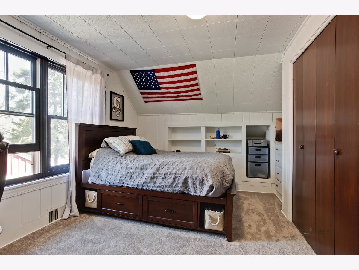
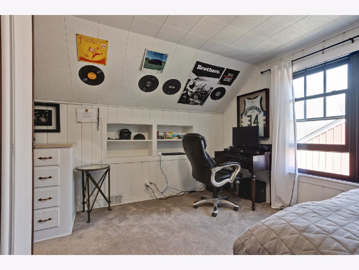
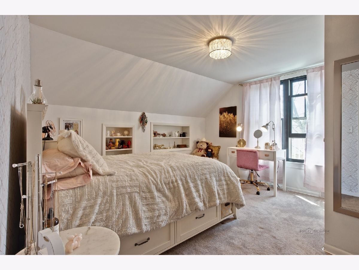
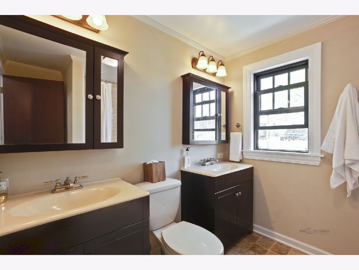
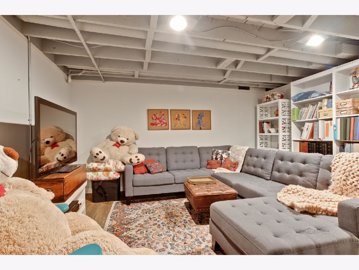
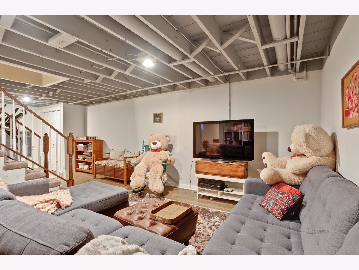
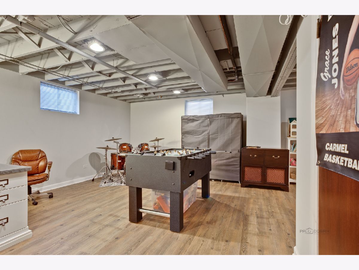
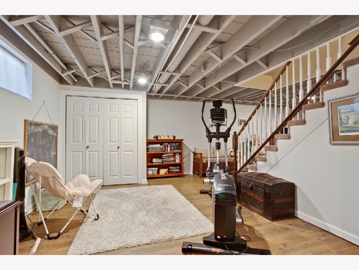
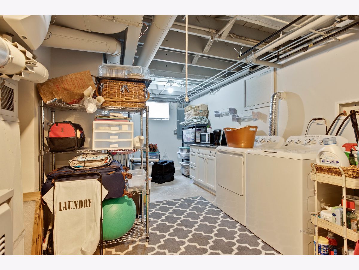
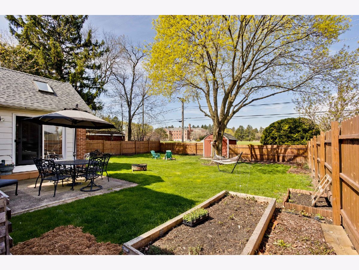
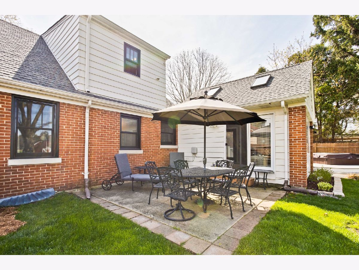
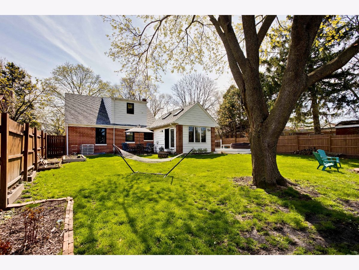
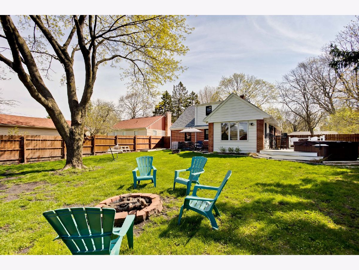
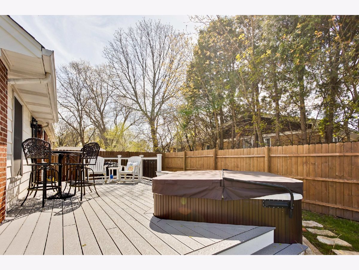
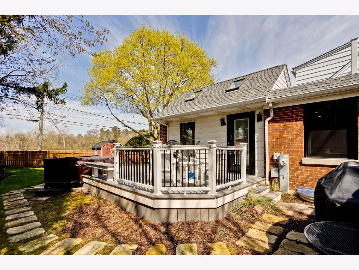
Room Specifics
Total Bedrooms: 4
Bedrooms Above Ground: 4
Bedrooms Below Ground: 0
Dimensions: —
Floor Type: Carpet
Dimensions: —
Floor Type: Hardwood
Dimensions: —
Floor Type: Carpet
Full Bathrooms: 2
Bathroom Amenities: Double Sink
Bathroom in Basement: 0
Rooms: Recreation Room,Utility Room-1st Floor
Basement Description: Finished
Other Specifics
| 1 | |
| Concrete Perimeter | |
| Asphalt | |
| Balcony, Deck, Patio, Porch, Hot Tub, Roof Deck, Storms/Screens | |
| Wooded | |
| 75 X 140 | |
| Dormer | |
| — | |
| Vaulted/Cathedral Ceilings, Skylight(s), Hot Tub, Hardwood Floors, Wood Laminate Floors, First Floor Bedroom, Second Floor Laundry, First Floor Full Bath, Built-in Features | |
| Range, Dishwasher, Refrigerator, Washer, Dryer | |
| Not in DB | |
| Park, Curbs, Sidewalks, Street Lights, Street Paved | |
| — | |
| — | |
| — |
Tax History
| Year | Property Taxes |
|---|---|
| 2007 | $4,836 |
| 2016 | $5,529 |
| 2020 | $5,970 |
Contact Agent
Nearby Similar Homes
Nearby Sold Comparables
Contact Agent
Listing Provided By
Berkshire Hathaway HomeServices Chicago

