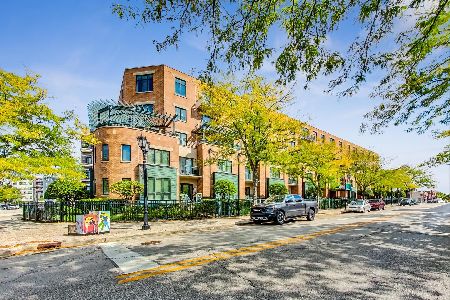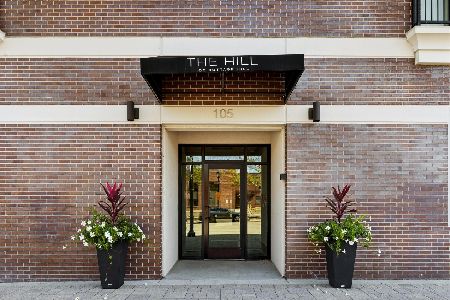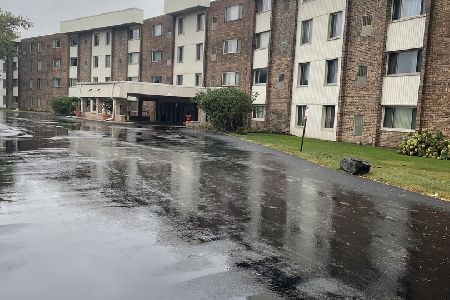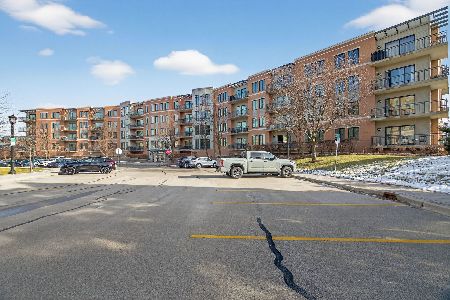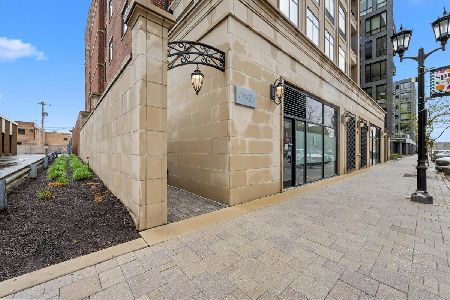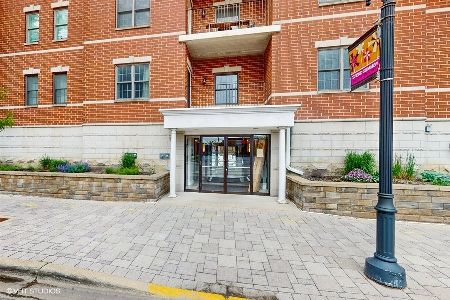135 York Street, Elmhurst, Illinois 60126
$560,000
|
Sold
|
|
| Status: | Closed |
| Sqft: | 1,515 |
| Cost/Sqft: | $362 |
| Beds: | 2 |
| Baths: | 2 |
| Year Built: | 2006 |
| Property Taxes: | $6,876 |
| Days On Market: | 1779 |
| Lot Size: | 0,00 |
Description
Crescent Court end/corner unit with wrap around balcony. Rarely available 1550 sq ft condo in the heart of downtown Elmhurst. The unit features 2 bedrooms, 2 baths, living and dining rooms and an eat-in kitchen with updated appliances. There is an underground heated garage and one space with a large storage area is included. Monthly assessment of $411 includes heat, gas, water, scavenger and exterior maintenance. In the unit there is a laundry room and washer and dryer are included. This is an elevator building with a fitness center on the 1st floor. Directly across from this unit are stairs to the outside, providing easy access if you have a pet or prefer a quick exit. This smoke free building is very well run with good reserves. Parking space is #20
Property Specifics
| Condos/Townhomes | |
| 5 | |
| — | |
| 2006 | |
| None | |
| THE ARLINGTON | |
| No | |
| — |
| Du Page | |
| Crescent Court | |
| 411 / Monthly | |
| Heat,Water,Gas,Parking,Insurance,Security,TV/Cable,Exercise Facilities,Exterior Maintenance,Lawn Care,Scavenger,Snow Removal | |
| Lake Michigan | |
| Public Sewer | |
| 11011311 | |
| 0601326156 |
Nearby Schools
| NAME: | DISTRICT: | DISTANCE: | |
|---|---|---|---|
|
Grade School
Hawthorne Elementary School |
205 | — | |
|
Middle School
Sandburg Middle School |
205 | Not in DB | |
|
High School
York Community High School |
205 | Not in DB | |
Property History
| DATE: | EVENT: | PRICE: | SOURCE: |
|---|---|---|---|
| 30 Jun, 2014 | Sold | $380,000 | MRED MLS |
| 30 May, 2014 | Under contract | $380,000 | MRED MLS |
| 30 May, 2014 | Listed for sale | $380,000 | MRED MLS |
| 1 Apr, 2021 | Sold | $560,000 | MRED MLS |
| 6 Mar, 2021 | Under contract | $548,900 | MRED MLS |
| 5 Mar, 2021 | Listed for sale | $548,900 | MRED MLS |
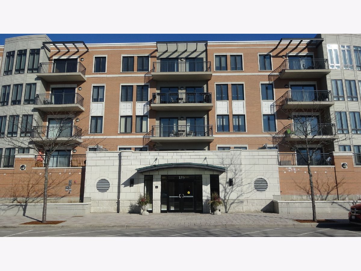
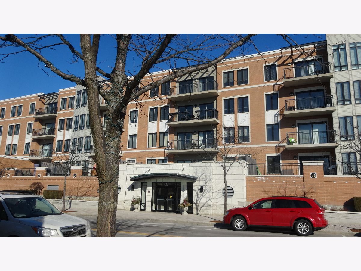
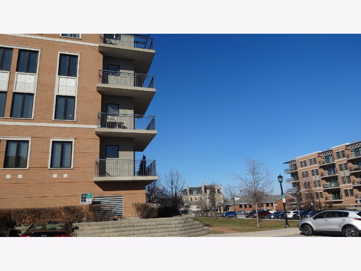
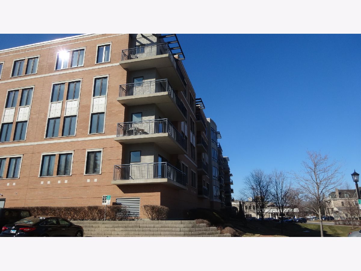
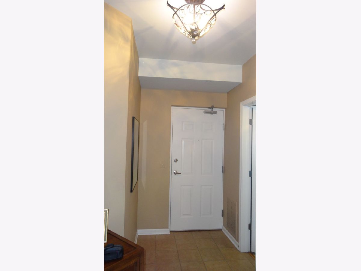
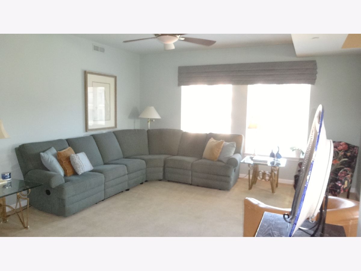
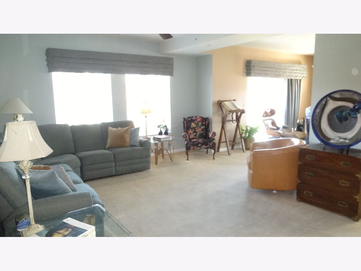
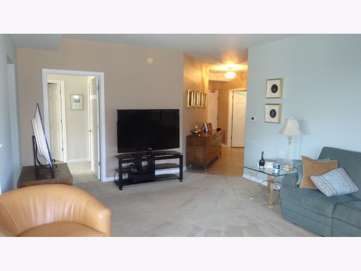
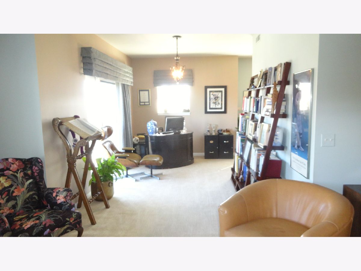
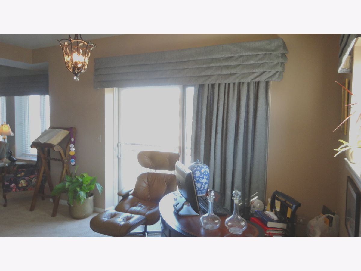
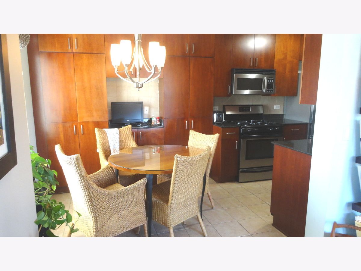
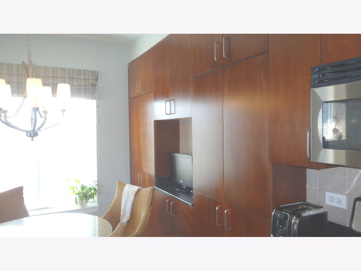
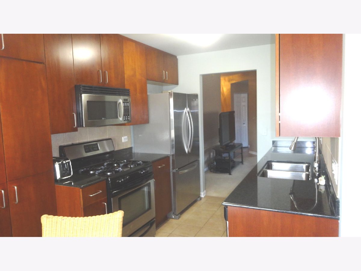
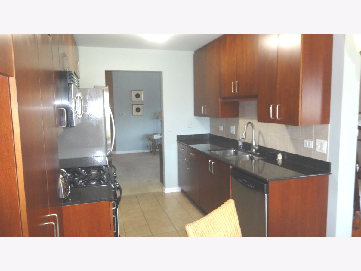
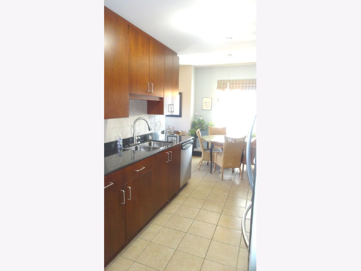
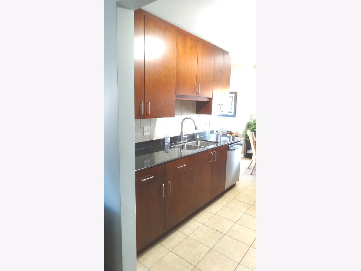
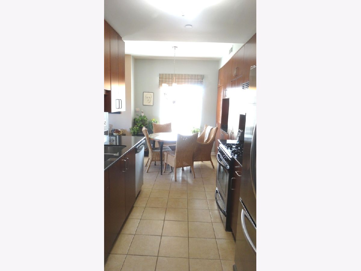
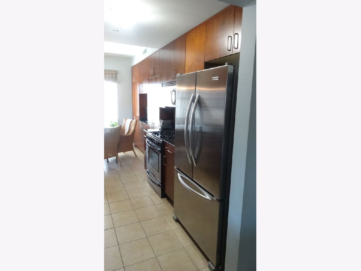
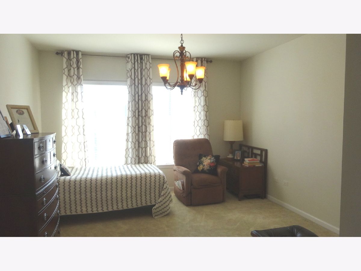
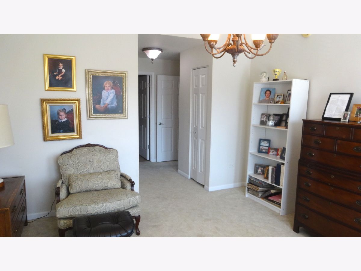
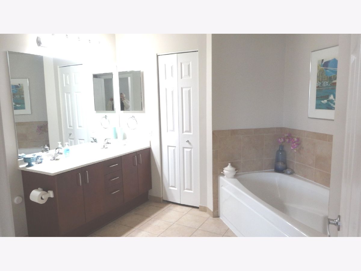
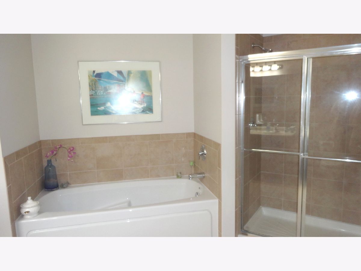
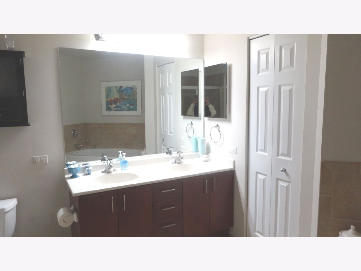
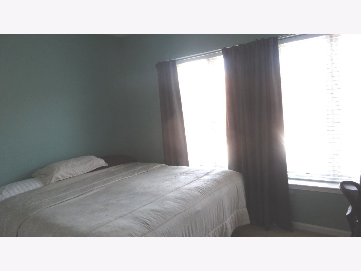
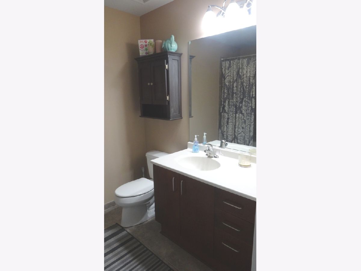
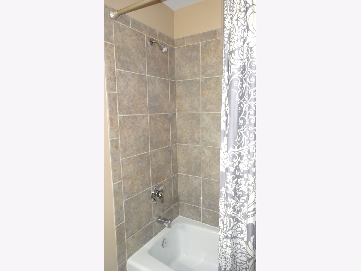
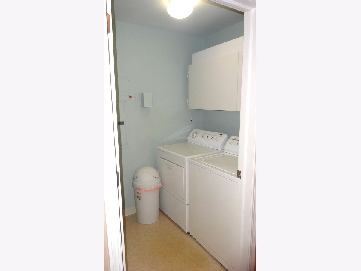
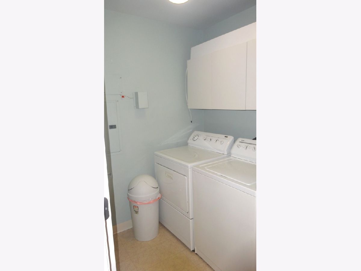
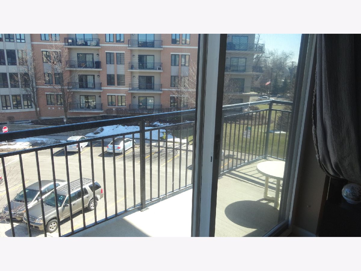
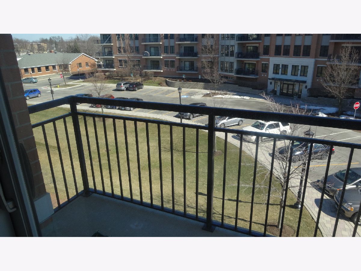
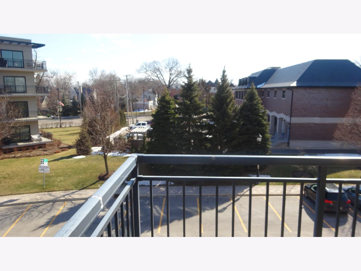
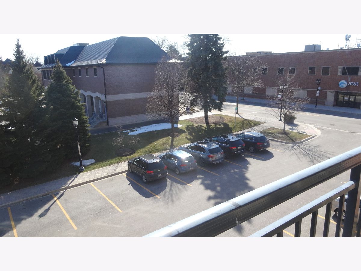
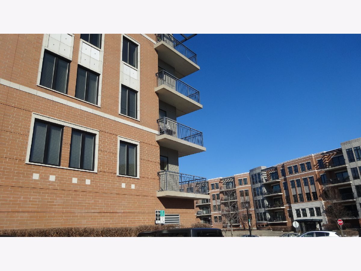
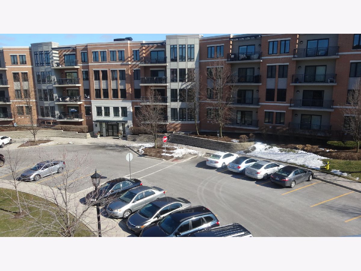
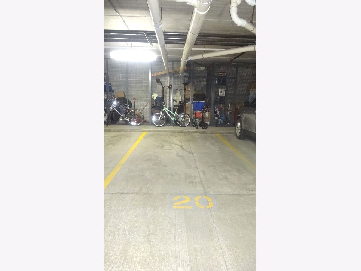
Room Specifics
Total Bedrooms: 2
Bedrooms Above Ground: 2
Bedrooms Below Ground: 0
Dimensions: —
Floor Type: Carpet
Full Bathrooms: 2
Bathroom Amenities: Separate Shower,Double Sink,Soaking Tub
Bathroom in Basement: 0
Rooms: No additional rooms
Basement Description: None
Other Specifics
| 1 | |
| — | |
| — | |
| Balcony, Storms/Screens, End Unit | |
| — | |
| COMMON | |
| — | |
| Full | |
| Elevator, First Floor Bedroom, First Floor Laundry, First Floor Full Bath, Laundry Hook-Up in Unit, Built-in Features, Walk-In Closet(s) | |
| Range, Microwave, Dishwasher, Refrigerator, High End Refrigerator, Washer, Dryer, Disposal, Stainless Steel Appliance(s) | |
| Not in DB | |
| — | |
| — | |
| Elevator(s), Exercise Room, Storage | |
| — |
Tax History
| Year | Property Taxes |
|---|---|
| 2014 | $6,383 |
| 2021 | $6,876 |
Contact Agent
Nearby Similar Homes
Nearby Sold Comparables
Contact Agent
Listing Provided By
L.W. Reedy Real Estate

