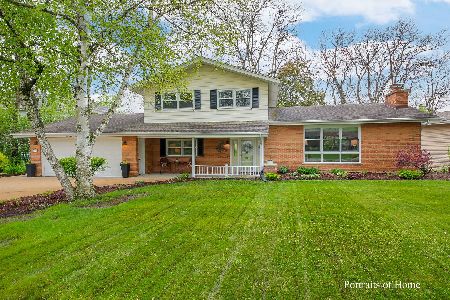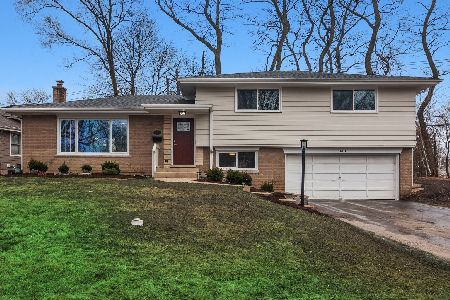1350 Aurora Way, Wheaton, Illinois 60189
$565,000
|
Sold
|
|
| Status: | Closed |
| Sqft: | 2,827 |
| Cost/Sqft: | $203 |
| Beds: | 4 |
| Baths: | 3 |
| Year Built: | 2013 |
| Property Taxes: | $15,426 |
| Days On Market: | 3665 |
| Lot Size: | 0,35 |
Description
Relocated owners hate to leave this better than new 2 year old custom built home. Located in a quiet, secluded neighborhood among other high end homes. Walk 3 blocks to Madison Elem School without crossing a street, 6 blks to Prairie Path, & close to the natural beauty of Herrick Lake, Blackwell & St James Forest Preserves. Arrowhead Golf Club & Wheaton Warrenville South High School just 1.5 miles away. Enjoy abundant natural light thruout the open floor plan. Gorgeous white kitchen w/stunning quartz countertops, huge island/breakfast bar, stainless steel appliances, corner window, & walk-in pantry. Luxury master suite w/huge walk-in closet, spa-like bath w/oversized European shower, his & hers double vanity. Family room w/marble faced fireplace overlooks the huge scenic rear yard. Long list of features includes; private den, 2nd flr laundry, hardwood floors, security sys, walk-in closets, beautiful moldings & wainscoting, fenced rear yard. Neutral, clean, ready now. Why wait to build!
Property Specifics
| Single Family | |
| — | |
| Traditional | |
| 2013 | |
| Full | |
| — | |
| No | |
| 0.35 |
| Du Page | |
| — | |
| 0 / Not Applicable | |
| None | |
| Public | |
| Public Sewer | |
| 09117094 | |
| 0520300009 |
Nearby Schools
| NAME: | DISTRICT: | DISTANCE: | |
|---|---|---|---|
|
Grade School
Madison Elementary School |
200 | — | |
|
Middle School
Edison Middle School |
200 | Not in DB | |
|
High School
Wheaton Warrenville South H S |
200 | Not in DB | |
Property History
| DATE: | EVENT: | PRICE: | SOURCE: |
|---|---|---|---|
| 30 Jun, 2016 | Sold | $565,000 | MRED MLS |
| 14 May, 2016 | Under contract | $575,000 | MRED MLS |
| — | Last price change | $599,900 | MRED MLS |
| 15 Jan, 2016 | Listed for sale | $599,900 | MRED MLS |
Room Specifics
Total Bedrooms: 4
Bedrooms Above Ground: 4
Bedrooms Below Ground: 0
Dimensions: —
Floor Type: Carpet
Dimensions: —
Floor Type: Carpet
Dimensions: —
Floor Type: Carpet
Full Bathrooms: 3
Bathroom Amenities: Separate Shower,Double Sink,European Shower
Bathroom in Basement: 0
Rooms: Den,Foyer,Walk In Closet
Basement Description: Unfinished
Other Specifics
| 2 | |
| Concrete Perimeter | |
| Asphalt | |
| Porch | |
| Fenced Yard,Landscaped | |
| 51 X 29 X 226 X 67 X 204 | |
| Unfinished | |
| Full | |
| Hardwood Floors, Second Floor Laundry | |
| Double Oven, Microwave, Dishwasher, Refrigerator, Disposal, Stainless Steel Appliance(s) | |
| Not in DB | |
| Street Paved | |
| — | |
| — | |
| Gas Log, Heatilator |
Tax History
| Year | Property Taxes |
|---|---|
| 2016 | $15,426 |
Contact Agent
Nearby Similar Homes
Nearby Sold Comparables
Contact Agent
Listing Provided By
Keller Williams Premiere Properties











