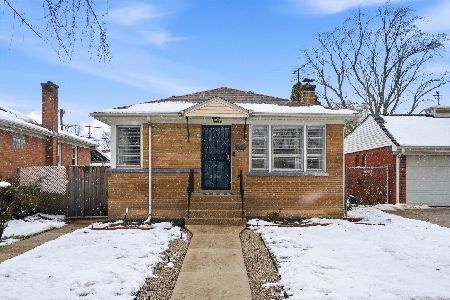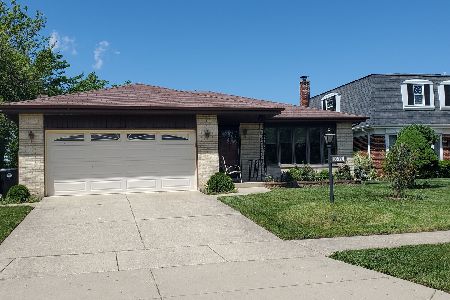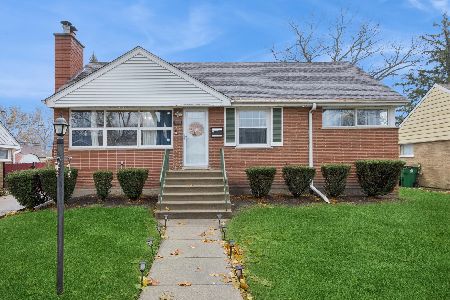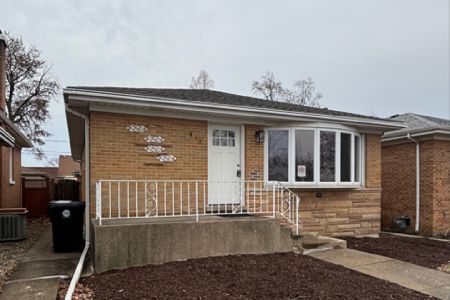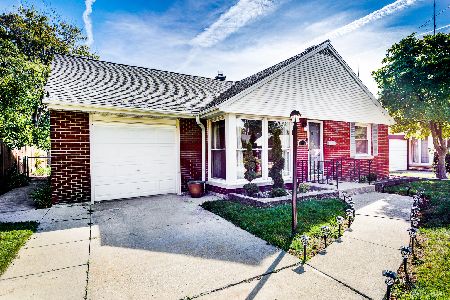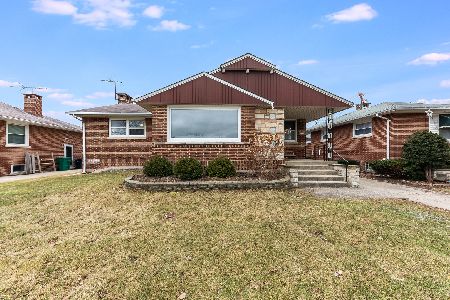1350 Balmoral Avenue, Westchester, Illinois 60154
$425,000
|
Sold
|
|
| Status: | Closed |
| Sqft: | 2,397 |
| Cost/Sqft: | $177 |
| Beds: | 4 |
| Baths: | 3 |
| Year Built: | 1955 |
| Property Taxes: | $7,357 |
| Days On Market: | 407 |
| Lot Size: | 0,00 |
Description
You have to see this home to believe it! Well maintained, this home offers more space and flexibility than a typical home in the area and is ready for you to move in and make it yours! Entering via a gracious foyer with a large coat closet, you'll walk into the very large living room which enjoys abundant eastern light. The open floorplan leads into the dining room which could accommodate a large dining room table for 10 - 12 as well as a buffet or sideboard. Great cooks and entertainers will love the updated kitchen which has attractive and abundant wood cabinets and a central island as well as newer appliances. The main living area steps down into a family room which is anchored by a fireplace and will be perfect for movie or game nights and walks out to that patio which will be ideal when grilling! This home offers FOUR bedrooms and two and a half baths with a very flexible configuration. In the quiet rear of the home, just a few steps up is a private suite which could be used as a massive primary bedroom suite with bedroom, separate sitting/office space and a full bath as well as a balcony that overlooks the backyard. This area might also work well as separate living space for an in-law or college student. There are three additional good sized bright bedrooms with excellent closet storage. The basement level is massive with plenty of room for a huge rec room, play area and workout space and awaits your ideas and updates. In addition, there is a large separate laundry room and additional storage room. Pluses include gleaming hardwood floors, attractive blinds and a newer furnace. The home has an entirely fenced-in backyard with a large patio as well as a sunny grassy section perfect for gardening. The 2+ car garage has plenty of storage space as well. With easy access to the best of Westchester and the surrounding communities this home is a great find! Sellers are offering a $4,000 closing cost credit if under contract by Jan 1 for new carpet. Borrowers may also qualify through the Freddie Mac BorrowSmart program for up to $4,000 in down payment assistance/closing costs so long as the borrower does not exceed 140% of the area median income, which would be $153,720 annually for this property's location. For more information on this program please reach out to Chad Lubben with Cross Country Mortgage.
Property Specifics
| Single Family | |
| — | |
| — | |
| 1955 | |
| — | |
| — | |
| No | |
| — |
| Cook | |
| — | |
| — / Not Applicable | |
| — | |
| — | |
| — | |
| 12220976 | |
| 15211060600000 |
Nearby Schools
| NAME: | DISTRICT: | DISTANCE: | |
|---|---|---|---|
|
Grade School
Westchester Primary School |
92.5 | — | |
|
Middle School
Westchester Middle School |
92.5 | Not in DB | |
|
High School
Proviso West High School |
209 | Not in DB | |
|
Alternate Elementary School
Westchester Intermediate School |
— | Not in DB | |
Property History
| DATE: | EVENT: | PRICE: | SOURCE: |
|---|---|---|---|
| 8 Jan, 2025 | Sold | $425,000 | MRED MLS |
| 11 Dec, 2024 | Under contract | $425,000 | MRED MLS |
| 7 Dec, 2024 | Listed for sale | $425,000 | MRED MLS |
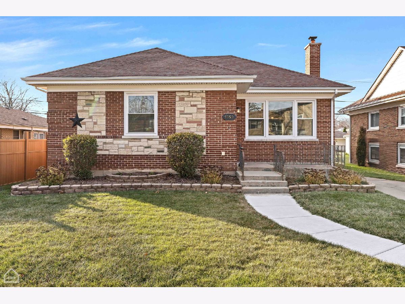
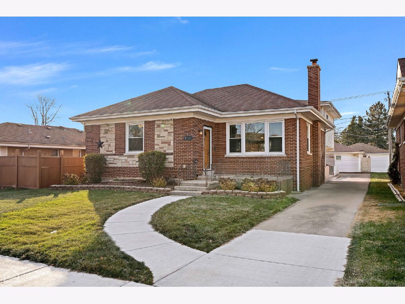
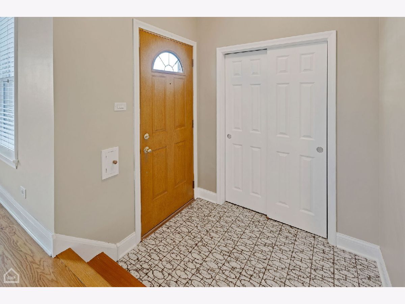
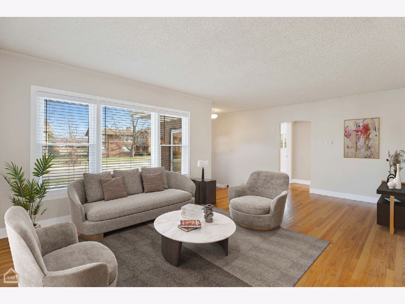
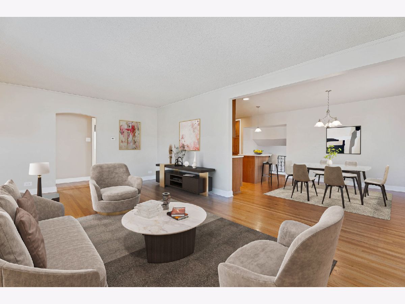
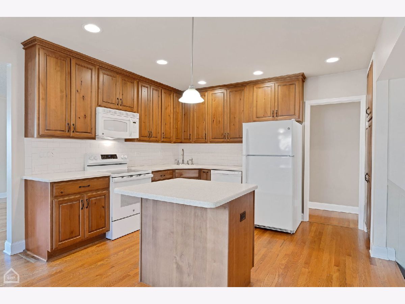
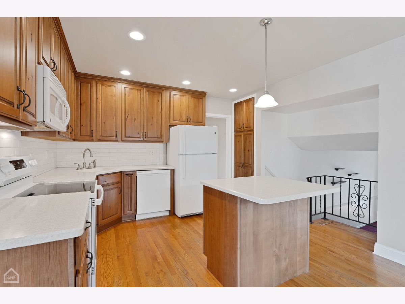
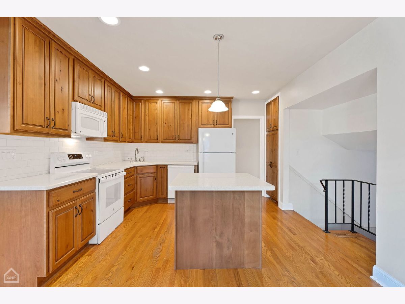
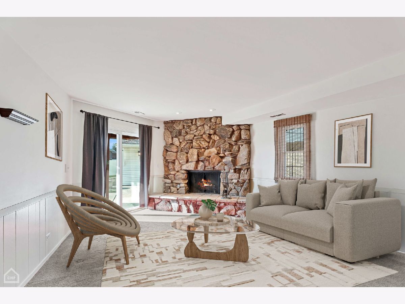
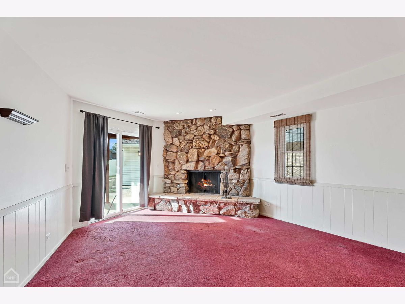
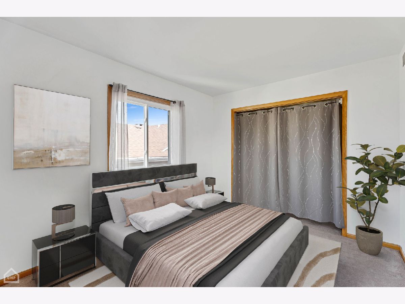
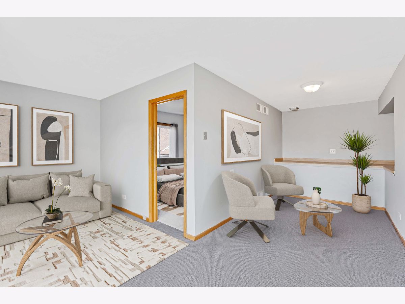
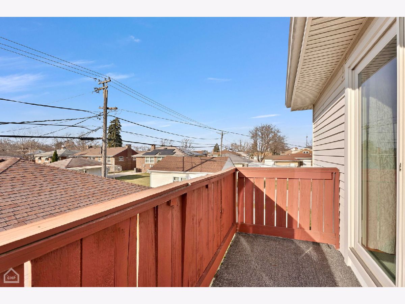
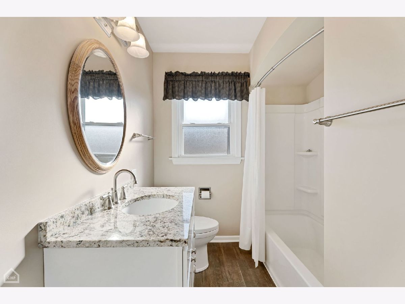
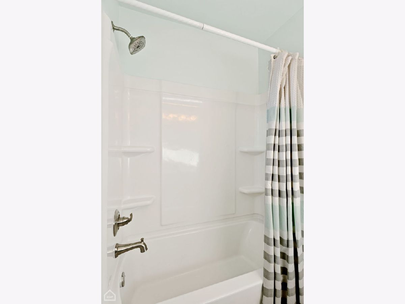
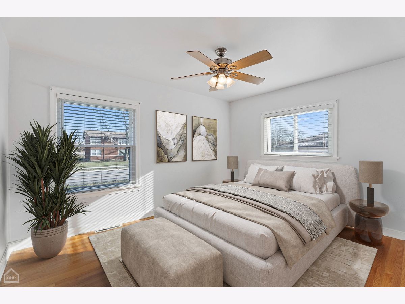
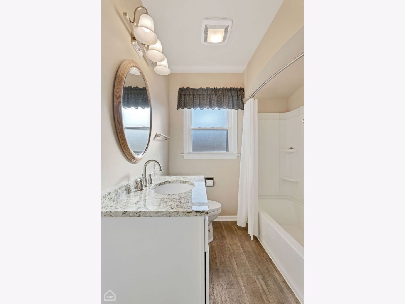
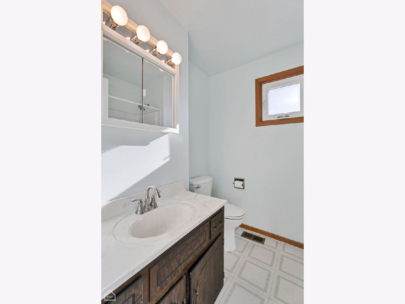
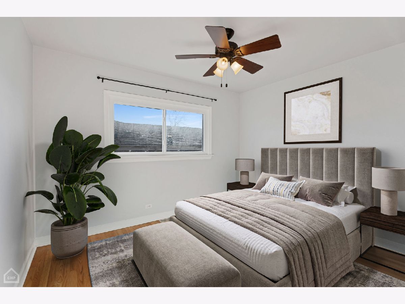
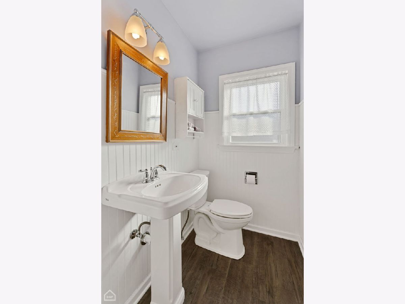
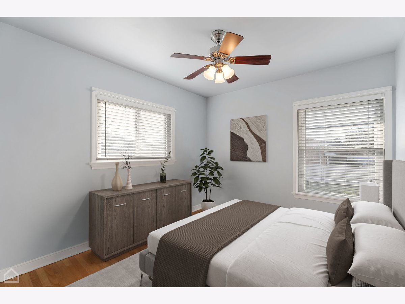
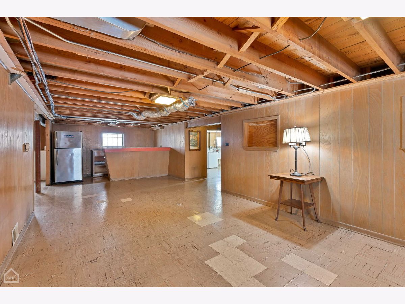
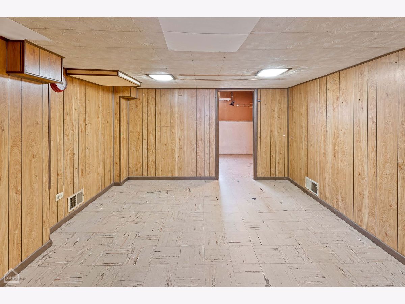
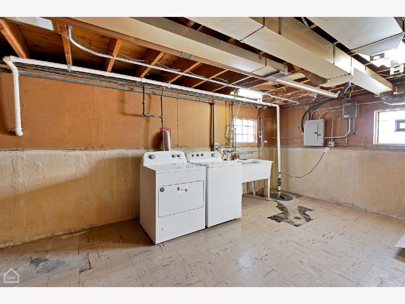
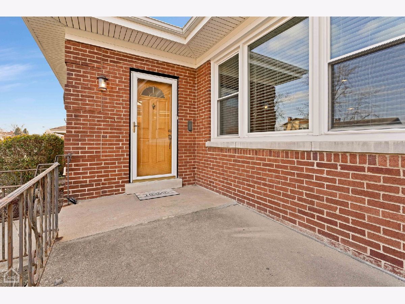
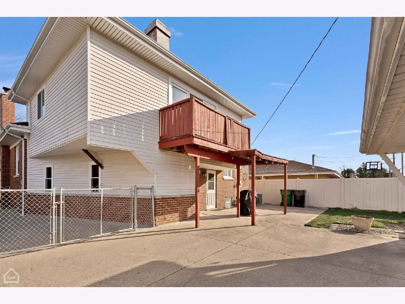
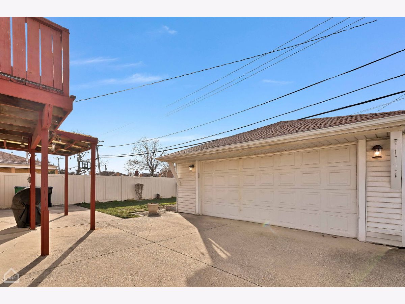
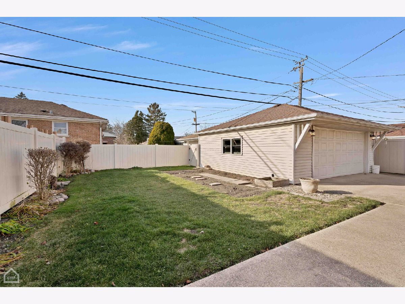
Room Specifics
Total Bedrooms: 4
Bedrooms Above Ground: 4
Bedrooms Below Ground: 0
Dimensions: —
Floor Type: —
Dimensions: —
Floor Type: —
Dimensions: —
Floor Type: —
Full Bathrooms: 3
Bathroom Amenities: —
Bathroom in Basement: 0
Rooms: —
Basement Description: Finished
Other Specifics
| 2.5 | |
| — | |
| Concrete,Side Drive | |
| — | |
| — | |
| 50X133 | |
| Full | |
| — | |
| — | |
| — | |
| Not in DB | |
| — | |
| — | |
| — | |
| — |
Tax History
| Year | Property Taxes |
|---|---|
| 2025 | $7,357 |
Contact Agent
Nearby Similar Homes
Nearby Sold Comparables
Contact Agent
Listing Provided By
@properties Christie's International Real Estate


