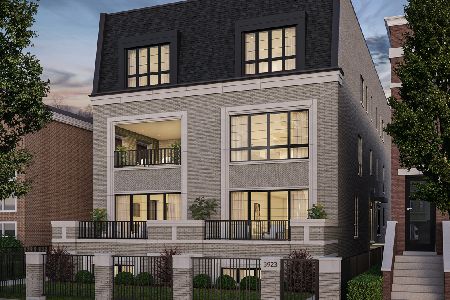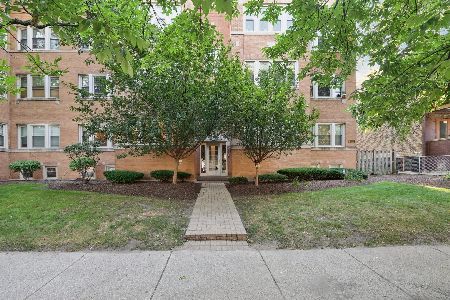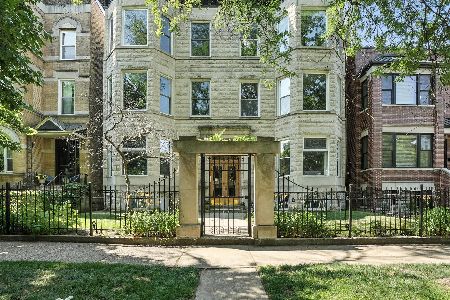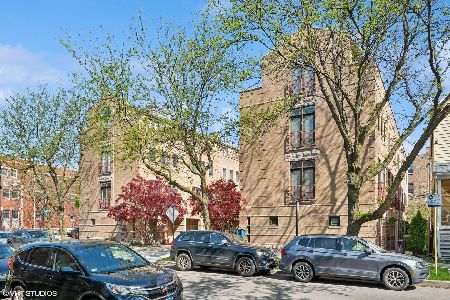1350 Byron Street, Lake View, Chicago, Illinois 60613
$537,500
|
Sold
|
|
| Status: | Closed |
| Sqft: | 0 |
| Cost/Sqft: | — |
| Beds: | 3 |
| Baths: | 4 |
| Year Built: | 2000 |
| Property Taxes: | $8,706 |
| Days On Market: | 2793 |
| Lot Size: | 0,00 |
Description
Prime light-filled Southport Corridor Townhome ready for move in! Features open kitchen to living room, ensuite bedrooms, 2 outdoor spaces and parking for 2 cars -- all in Blaine elementary. Hardwood flooring throughout. Newly painted. Shows beautifully. 3 bed / 2.2 bath. Kitchen features 42" maple cabinets, pantry & eat-in table area. Open living/dining with wine fridge, fireplace and built-in cabinets. Updated master bedroom suite features double vanity, whirlpool tub and separate shower. 2nd bed ensuite on master level. Penthouse level is loft style space with half bath and can be used as 3rd bedroom or additional family room. One-car Garage with storage space + additional driveway space. Walk to parks, restaurants, Wrigley Field, Lake Michigan and Brown Line and Red Line transportation.
Property Specifics
| Condos/Townhomes | |
| 4 | |
| — | |
| 2000 | |
| None | |
| — | |
| No | |
| — |
| Cook | |
| — | |
| 225 / Monthly | |
| Insurance,Exterior Maintenance,Scavenger,Snow Removal | |
| Lake Michigan | |
| Public Sewer | |
| 09998569 | |
| 14201030931010 |
Nearby Schools
| NAME: | DISTRICT: | DISTANCE: | |
|---|---|---|---|
|
Grade School
Blaine Elementary School |
299 | — | |
|
High School
Lake View High School |
299 | Not in DB | |
Property History
| DATE: | EVENT: | PRICE: | SOURCE: |
|---|---|---|---|
| 23 May, 2015 | Under contract | $0 | MRED MLS |
| 19 May, 2015 | Listed for sale | $0 | MRED MLS |
| 15 Aug, 2018 | Sold | $537,500 | MRED MLS |
| 5 Jul, 2018 | Under contract | $549,900 | MRED MLS |
| 26 Jun, 2018 | Listed for sale | $549,900 | MRED MLS |
Room Specifics
Total Bedrooms: 3
Bedrooms Above Ground: 3
Bedrooms Below Ground: 0
Dimensions: —
Floor Type: Hardwood
Dimensions: —
Floor Type: Hardwood
Full Bathrooms: 4
Bathroom Amenities: Whirlpool,Separate Shower,Double Sink
Bathroom in Basement: 0
Rooms: Den,Deck,Terrace
Basement Description: None
Other Specifics
| 1 | |
| — | |
| — | |
| Patio, Roof Deck, Storms/Screens, Cable Access | |
| — | |
| COMMON | |
| — | |
| Full | |
| Vaulted/Cathedral Ceilings, Hardwood Floors, Laundry Hook-Up in Unit, Storage | |
| Range, Microwave, Dishwasher, Refrigerator, Washer, Dryer, Disposal, Stainless Steel Appliance(s) | |
| Not in DB | |
| — | |
| — | |
| — | |
| Wood Burning, Gas Starter |
Tax History
| Year | Property Taxes |
|---|---|
| 2018 | $8,706 |
Contact Agent
Nearby Similar Homes
Nearby Sold Comparables
Contact Agent
Listing Provided By
@properties










