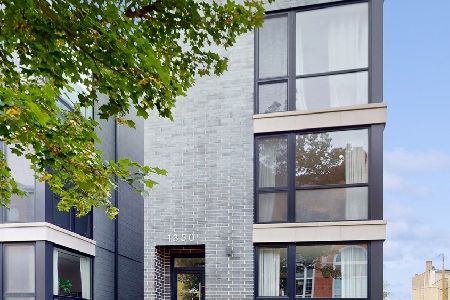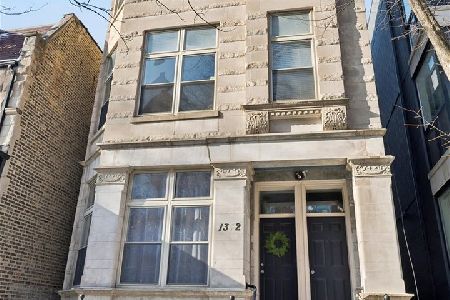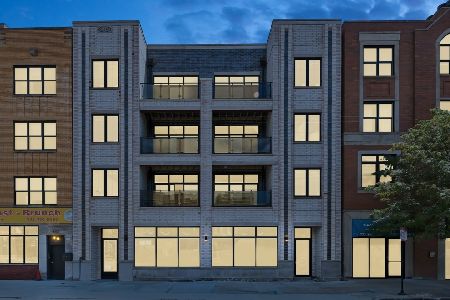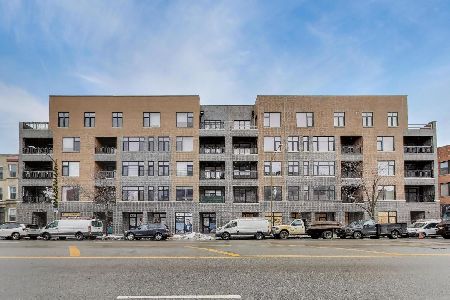1350 Claremont Avenue, West Town, Chicago, Illinois 60622
$662,400
|
Sold
|
|
| Status: | Closed |
| Sqft: | 0 |
| Cost/Sqft: | — |
| Beds: | 3 |
| Baths: | 3 |
| Year Built: | 2019 |
| Property Taxes: | $0 |
| Days On Market: | 2379 |
| Lot Size: | 0,00 |
Description
10K Closing Cost Credit thru 9-7-19 What you have been waiting for! Stunning Volo Development Claremont Collection. Exceptional Wicker Park New Construction offers Mammouth Expansive 3 bdrm 3 full bath duplex in boutique 3 Unit set in private sequestered pocket. Sub Zero,Wolf,Custom Cabinetry,Full Back Splash, Quartz Counter tops w/ Water fall edge. Magazine Caliber Master Suite, Walk in Closet, Opulent Master Bath w/ Freestanding Tub, Separate over sized Steam Shower with Bench, Double Vanity & Heated Floors. Custom Mill Work, 8 ft Shaker Panel Interior Door, Crown Molding & Stained Hardwood floors. Lower Level Family Room with full Wet Bar, Beverage Center, Fireplace & Radiant floor Heating System. Multiple Media & Music zones, Smart Intercom True Laundry center w/separate Utility Tub, Custom Closets, Rear Deck + exclusive 400+ sft garage roof deck, storage & garage parking. 8 minute walk to the Epicenter North Damen Milwaukee & Blue Line. Immediate delivery!Pictures are actual unit
Property Specifics
| Condos/Townhomes | |
| 3 | |
| — | |
| 2019 | |
| Full,English | |
| — | |
| No | |
| — |
| Cook | |
| Wicker Park | |
| 219 / Monthly | |
| Water,Insurance,Scavenger,Other | |
| Lake Michigan | |
| Public Sewer | |
| 10488263 | |
| 17061140520000 |
Nearby Schools
| NAME: | DISTRICT: | DISTANCE: | |
|---|---|---|---|
|
Grade School
De Diego Elementary School Commu |
299 | — | |
|
High School
Clemente Community Academy Senio |
299 | Not in DB | |
Property History
| DATE: | EVENT: | PRICE: | SOURCE: |
|---|---|---|---|
| 7 Oct, 2019 | Sold | $662,400 | MRED MLS |
| 30 Aug, 2019 | Under contract | $674,900 | MRED MLS |
| 16 Aug, 2019 | Listed for sale | $674,900 | MRED MLS |
| 10 Jan, 2026 | Under contract | $839,900 | MRED MLS |
| 12 Dec, 2025 | Listed for sale | $839,900 | MRED MLS |
Room Specifics
Total Bedrooms: 3
Bedrooms Above Ground: 3
Bedrooms Below Ground: 0
Dimensions: —
Floor Type: Hardwood
Dimensions: —
Floor Type: Other
Full Bathrooms: 3
Bathroom Amenities: Separate Shower,Steam Shower,Double Sink,Soaking Tub
Bathroom in Basement: 1
Rooms: Deck
Basement Description: Finished
Other Specifics
| 1 | |
| Concrete Perimeter | |
| Concrete | |
| Deck, Roof Deck, Storms/Screens, Cable Access | |
| Common Grounds | |
| COMMON | |
| — | |
| Full | |
| Sauna/Steam Room, Bar-Wet, Hardwood Floors, Heated Floors, Storage, Walk-In Closet(s) | |
| Range, Microwave, Dishwasher, High End Refrigerator, Bar Fridge, Washer, Dryer, Disposal, Stainless Steel Appliance(s), Range Hood | |
| Not in DB | |
| — | |
| — | |
| Storage, Security Door Lock(s) | |
| Ventless |
Tax History
| Year | Property Taxes |
|---|---|
| 2026 | $13,344 |
Contact Agent
Nearby Similar Homes
Nearby Sold Comparables
Contact Agent
Listing Provided By
North Clybourn Group, Inc.














