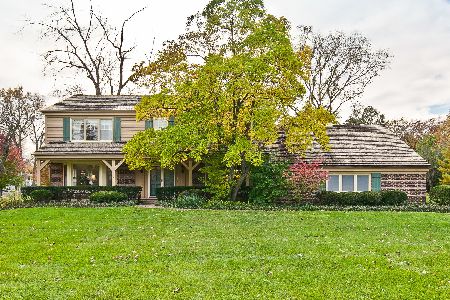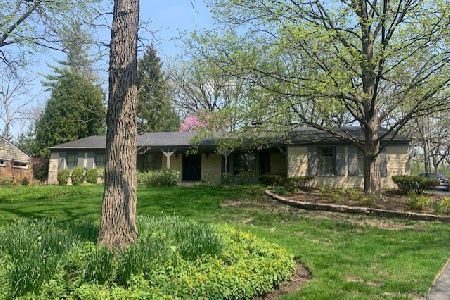1350 Fairway Drive, Lake Forest, Illinois 60045
$799,000
|
Sold
|
|
| Status: | Closed |
| Sqft: | 3,718 |
| Cost/Sqft: | $215 |
| Beds: | 4 |
| Baths: | 3 |
| Year Built: | 1972 |
| Property Taxes: | $14,777 |
| Days On Market: | 1748 |
| Lot Size: | 0,53 |
Description
This meticulously maintained and updated home on a quiet tree-lined street is not to be missed. The open floor plan and generous room sizes make it perfect for today's lifestyle. The welcoming entryway opens to both the gracious living room with bay window and the dining room. The family room has a lovely fireplace, custom built-ins and sliding glass door to the brick patio. A large kitchen with island and eating area with huge picture window has an adjacent office/study/playroom and a nice laundry/mudroom. The upstairs features three hall bedrooms and a primary bedroom with updated bath and large walk-in closet. The basement is partially finished and has lots of storage. The fenced in backyard is spectacular with professional landscaping and lovely gardens and offers plenty of green space. Garage wired for a electric car charger. Close to train, town and school.
Property Specifics
| Single Family | |
| — | |
| Tudor | |
| 1972 | |
| Full | |
| — | |
| No | |
| 0.53 |
| Lake | |
| — | |
| — / Not Applicable | |
| None | |
| Lake Michigan | |
| Sewer-Storm | |
| 11054690 | |
| 16071040170000 |
Nearby Schools
| NAME: | DISTRICT: | DISTANCE: | |
|---|---|---|---|
|
Grade School
Everett Elementary School |
67 | — | |
|
Middle School
Deer Path Middle School |
67 | Not in DB | |
|
High School
Lake Forest High School |
115 | Not in DB | |
Property History
| DATE: | EVENT: | PRICE: | SOURCE: |
|---|---|---|---|
| 30 Jun, 2021 | Sold | $799,000 | MRED MLS |
| 24 Apr, 2021 | Under contract | $799,000 | MRED MLS |
| 15 Apr, 2021 | Listed for sale | $799,000 | MRED MLS |
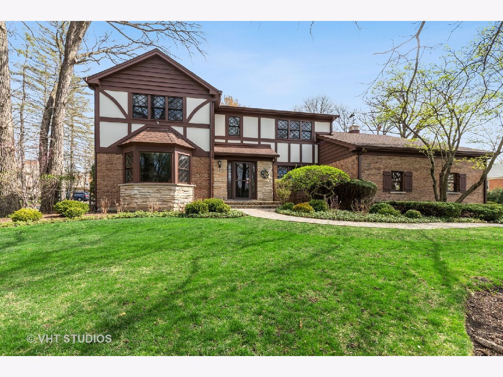
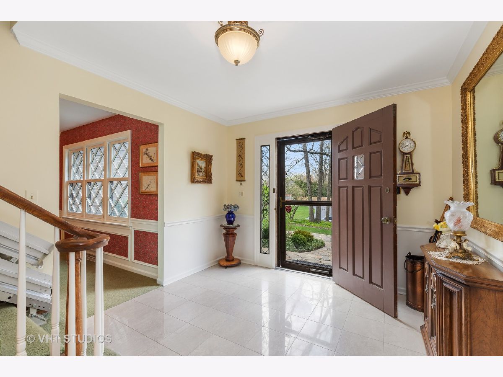
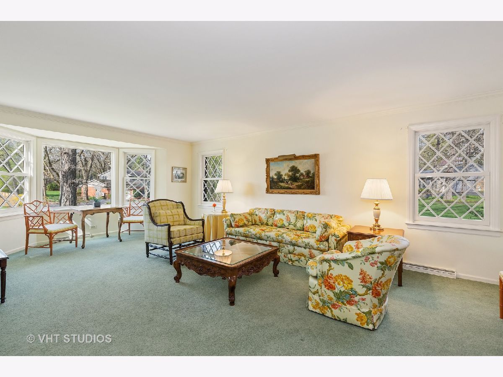
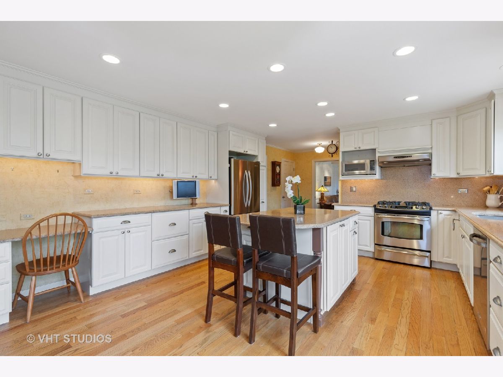
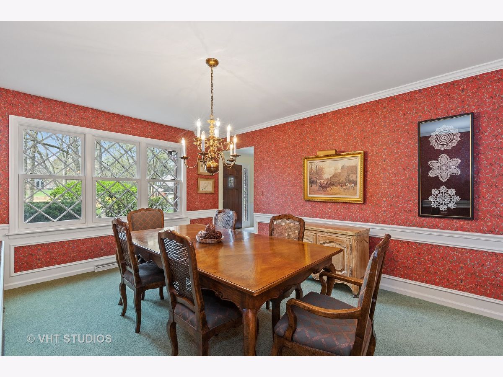
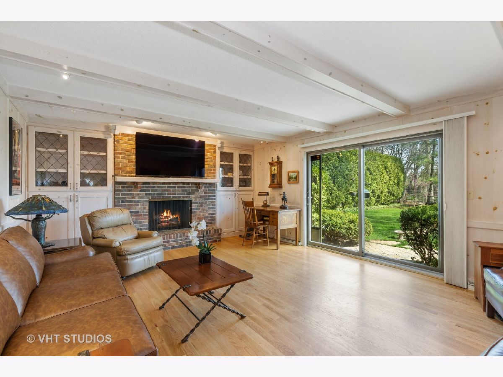
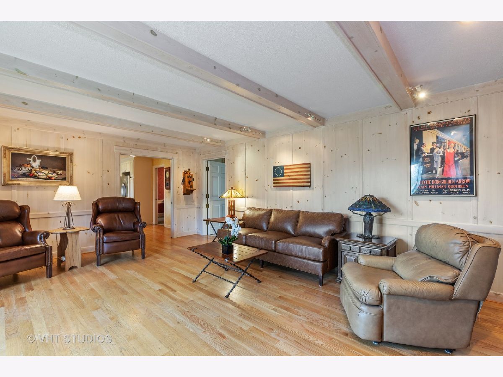
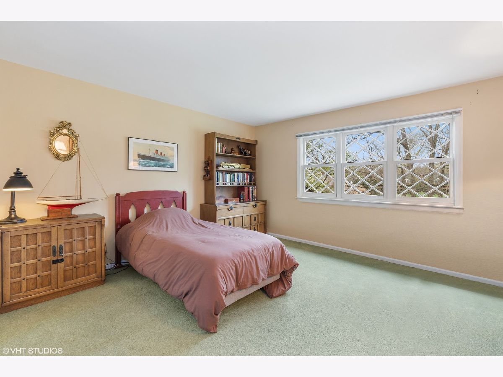
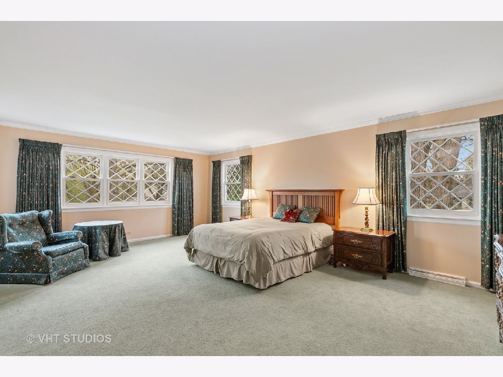
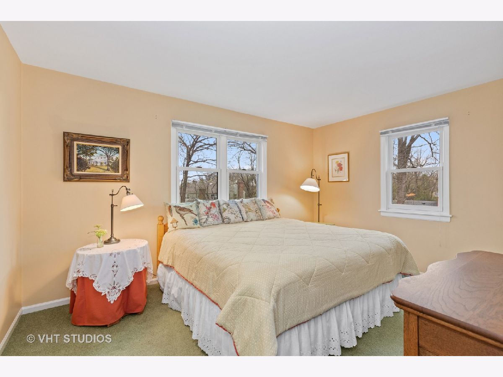
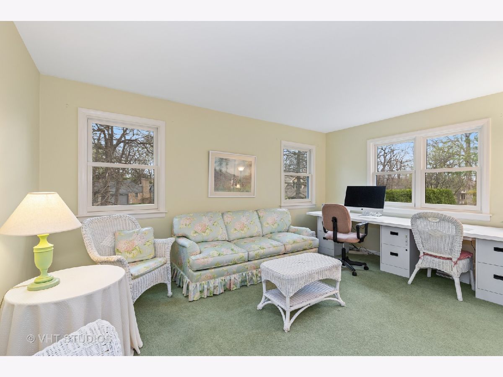
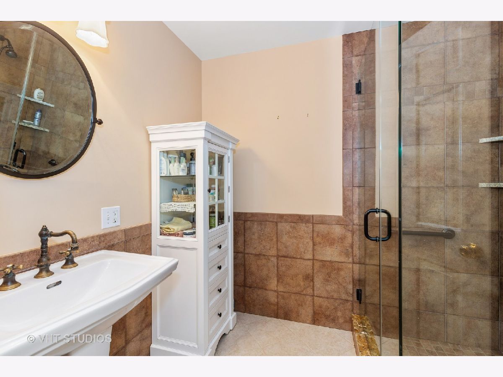
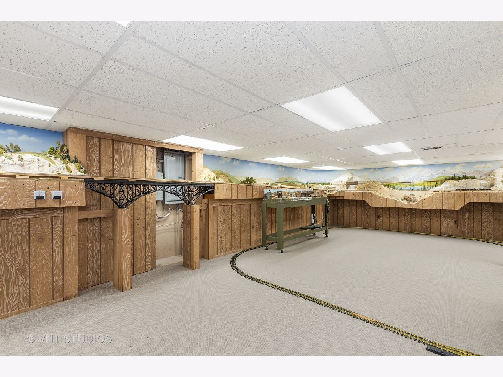
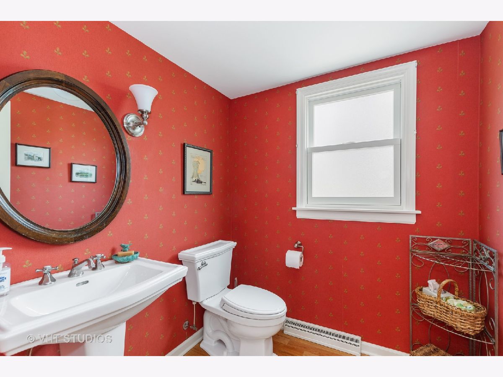
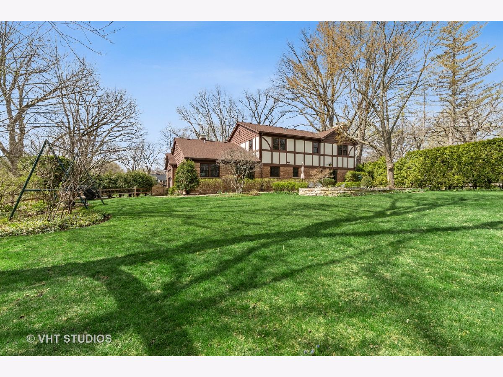
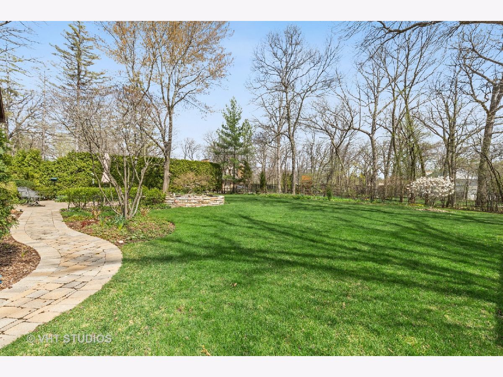
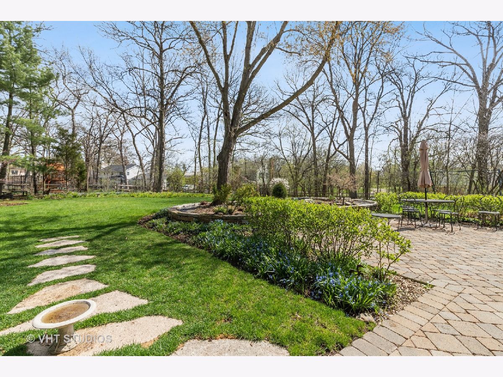
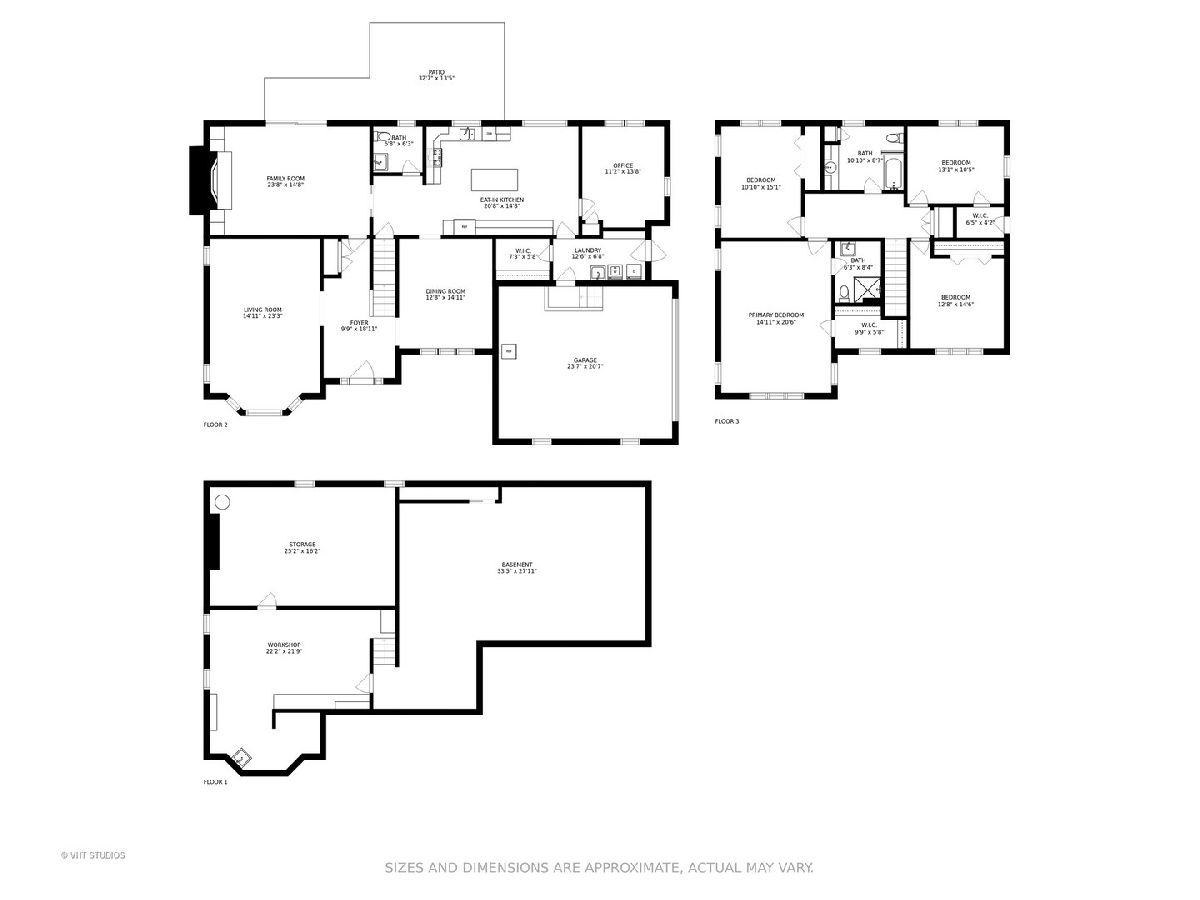
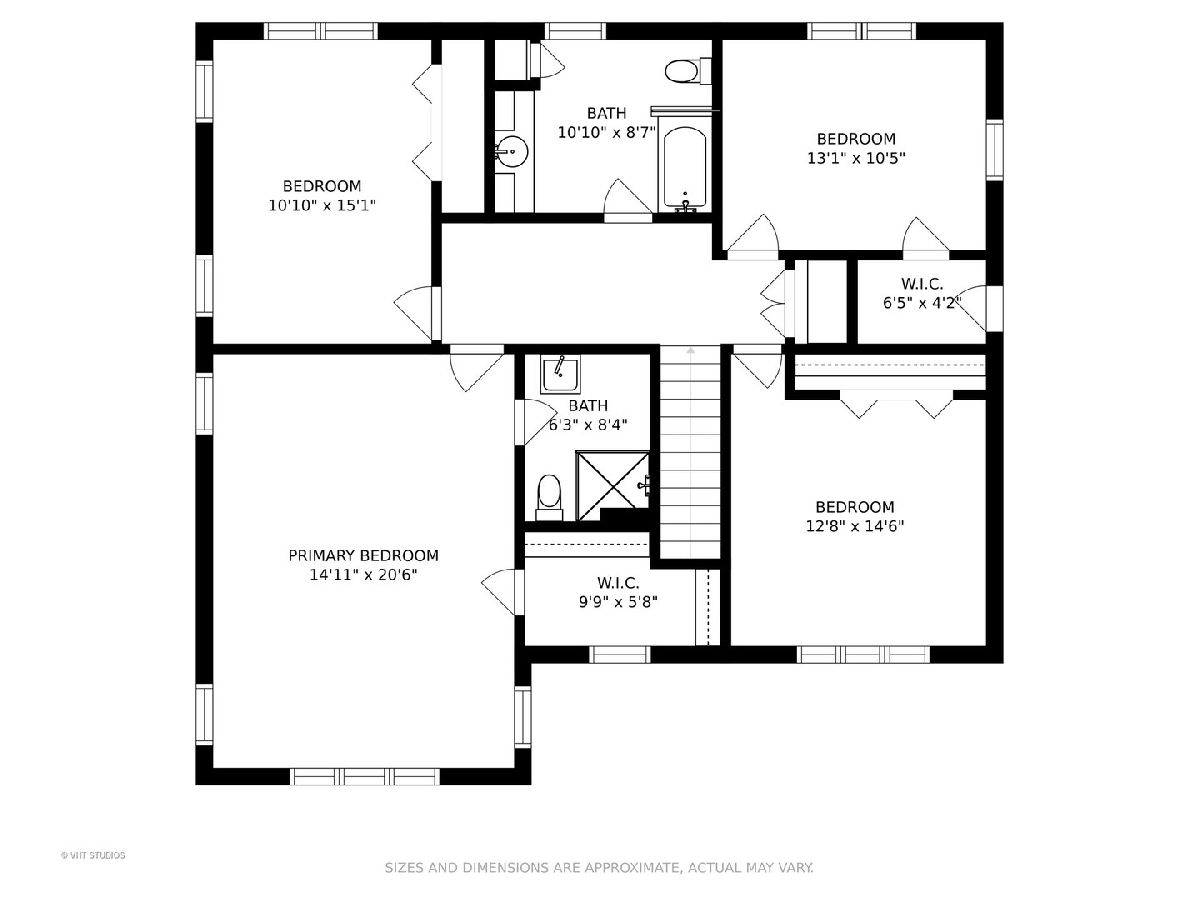
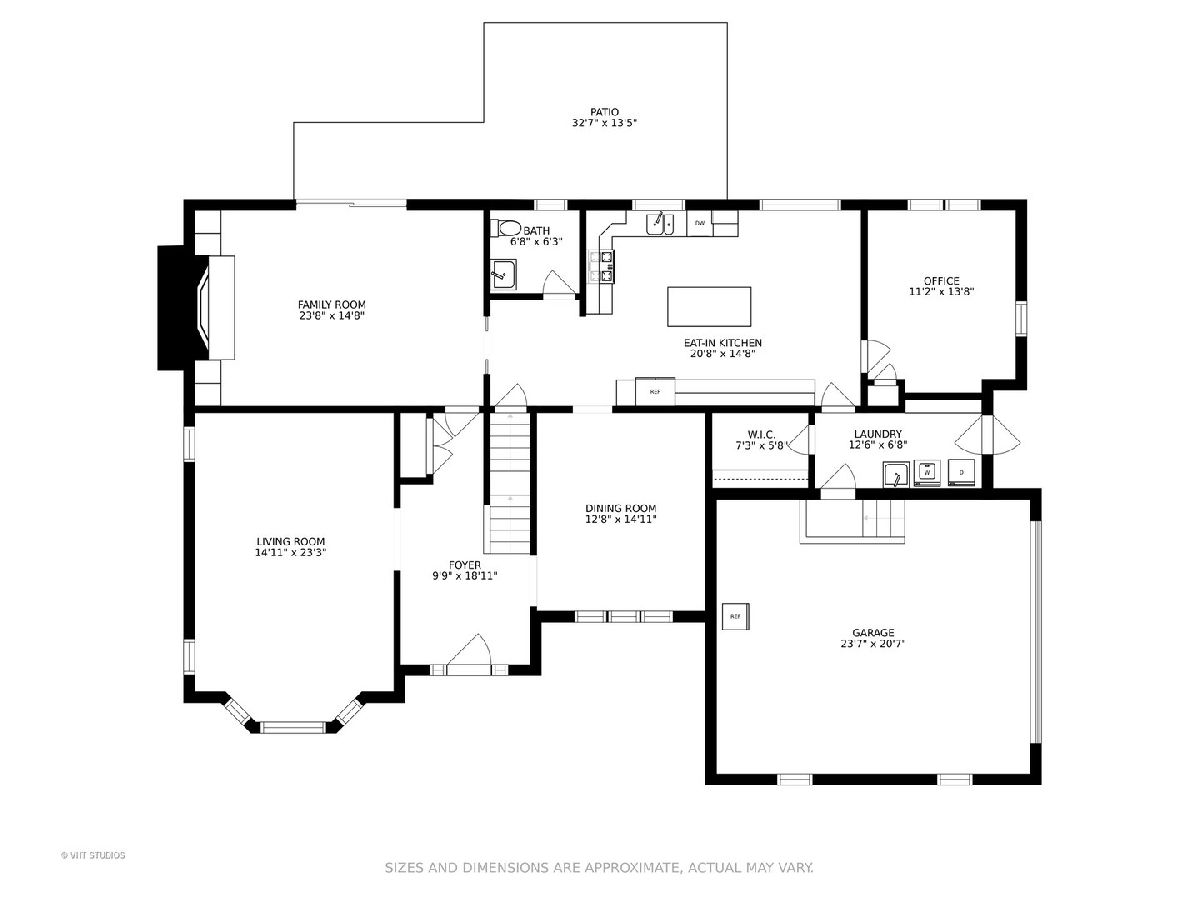
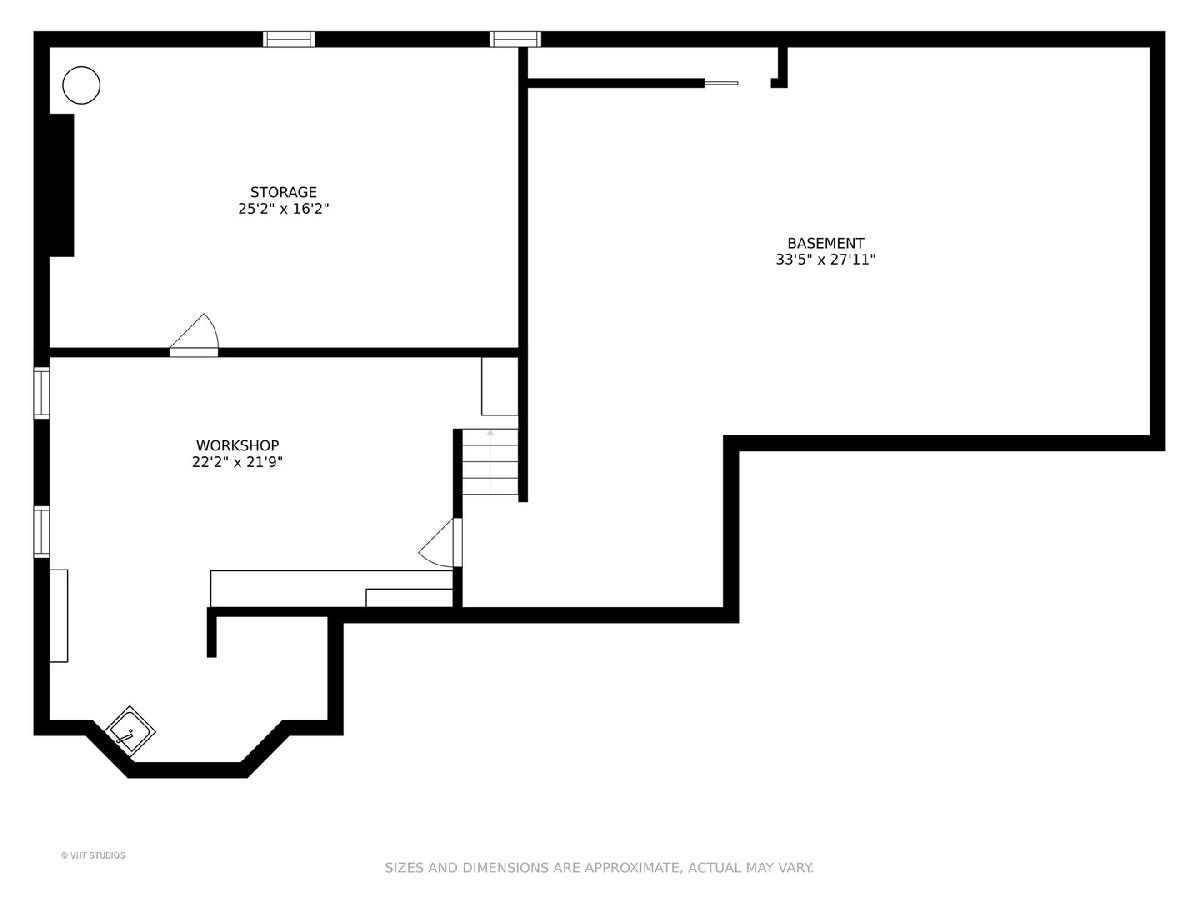
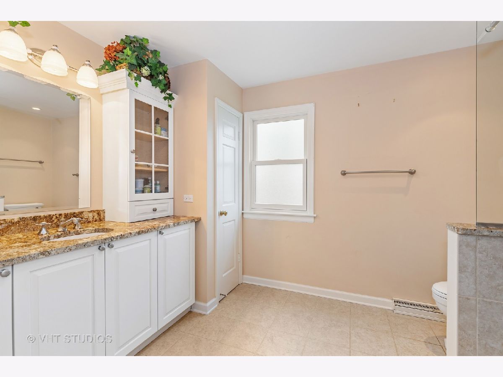
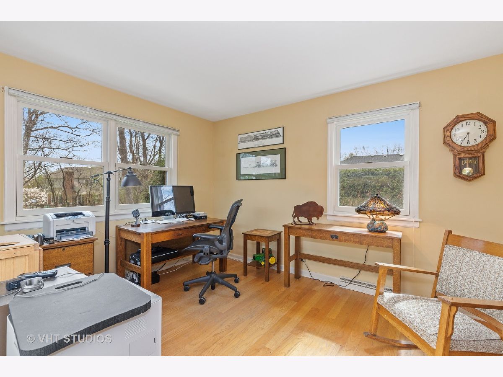
Room Specifics
Total Bedrooms: 4
Bedrooms Above Ground: 4
Bedrooms Below Ground: 0
Dimensions: —
Floor Type: Carpet
Dimensions: —
Floor Type: Carpet
Dimensions: —
Floor Type: Carpet
Full Bathrooms: 3
Bathroom Amenities: —
Bathroom in Basement: 0
Rooms: Foyer,Office
Basement Description: Partially Finished
Other Specifics
| 2 | |
| Concrete Perimeter | |
| Asphalt | |
| Patio, Storms/Screens | |
| Fenced Yard,Landscaped | |
| 145X126.23X208.92X110 | |
| — | |
| Full | |
| Hardwood Floors, First Floor Laundry, Beamed Ceilings | |
| Range, Microwave, Dishwasher, Refrigerator, Washer, Dryer, Disposal, Stainless Steel Appliance(s) | |
| Not in DB | |
| Curbs, Street Lights, Street Paved | |
| — | |
| — | |
| Wood Burning |
Tax History
| Year | Property Taxes |
|---|---|
| 2021 | $14,777 |
Contact Agent
Nearby Similar Homes
Nearby Sold Comparables
Contact Agent
Listing Provided By
@properties








