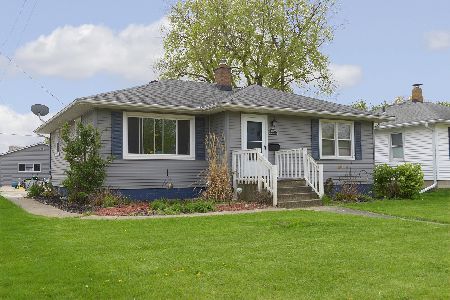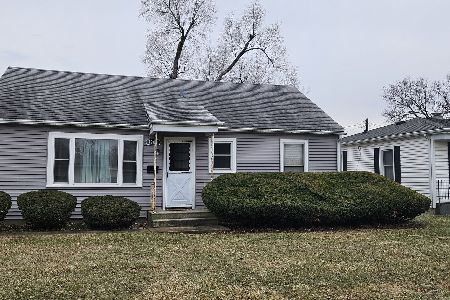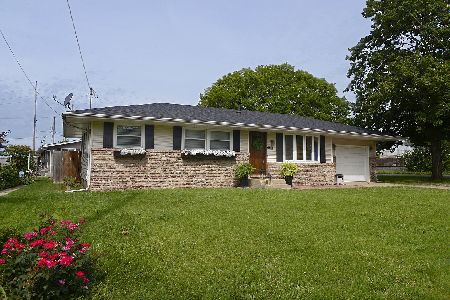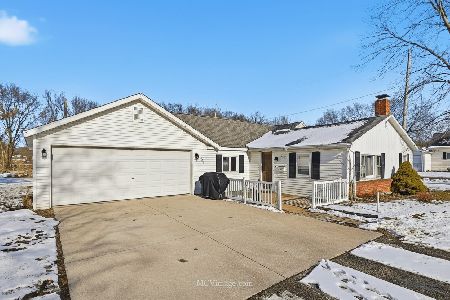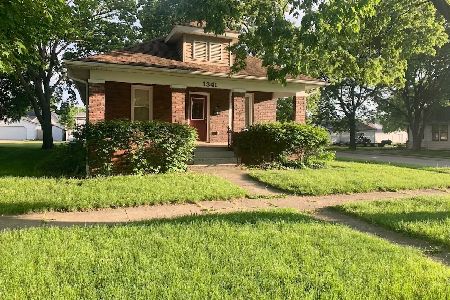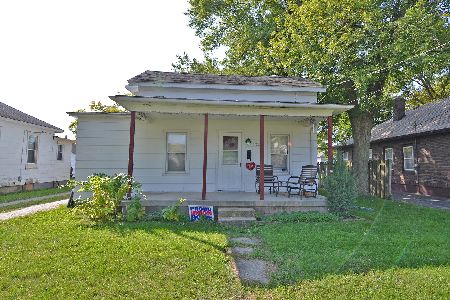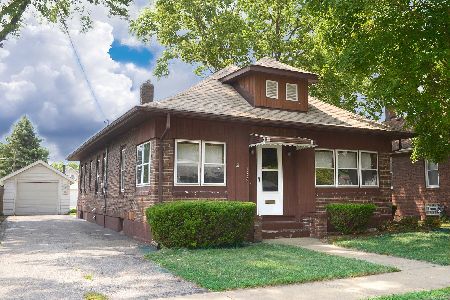1350 Jackson Street, Ottawa, Illinois 61350
$119,000
|
Sold
|
|
| Status: | Closed |
| Sqft: | 1,433 |
| Cost/Sqft: | $83 |
| Beds: | 3 |
| Baths: | 1 |
| Year Built: | — |
| Property Taxes: | $2,345 |
| Days On Market: | 1798 |
| Lot Size: | 0,16 |
Description
Welcome home! Move in ready 1433sf ranch home on Ottawa's west side. Fully remodeled in 2016 this home features 3-4 bed, 1 bath, full basement, detached 1 car garage and a fenced in yard. Living room/dining combo featuring warm colors, restored brick and hardwood floors. Spacious kitchen featuring maple cabinetry and an appliance package that stays. First floor boasts approx. 1100sf with additional 350sf finished loft which can be used as a 4th bedroom or just a rec. room. FHA, USDA & VA loans are welcome. Click the virtual tour link to view interior in 3D.
Property Specifics
| Single Family | |
| — | |
| — | |
| — | |
| Full | |
| — | |
| No | |
| 0.16 |
| La Salle | |
| — | |
| 0 / Not Applicable | |
| None | |
| Public | |
| Public Sewer | |
| 10995294 | |
| 2110217014 |
Nearby Schools
| NAME: | DISTRICT: | DISTANCE: | |
|---|---|---|---|
|
Grade School
Lincoln Elementary: K-4th Grade |
141 | — | |
|
High School
Ottawa Township High School |
140 | Not in DB | |
Property History
| DATE: | EVENT: | PRICE: | SOURCE: |
|---|---|---|---|
| 19 Mar, 2021 | Sold | $119,000 | MRED MLS |
| 16 Feb, 2021 | Under contract | $119,000 | MRED MLS |
| 15 Feb, 2021 | Listed for sale | $119,000 | MRED MLS |
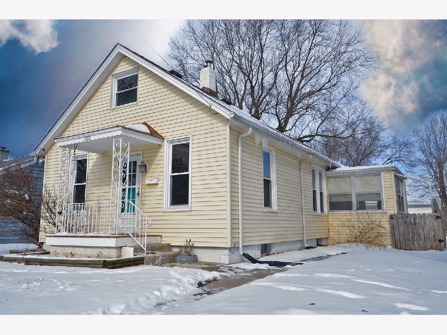
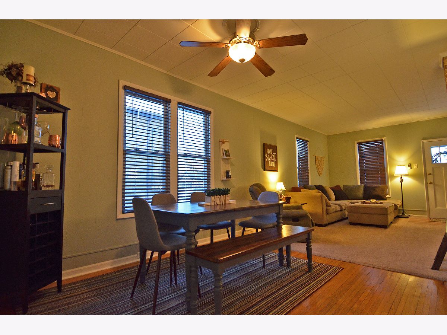
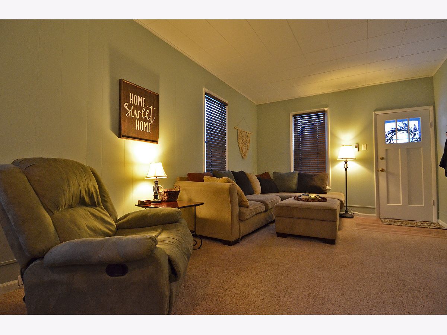

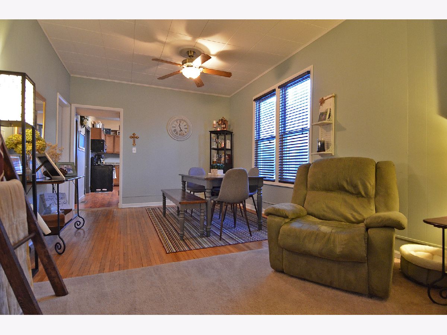
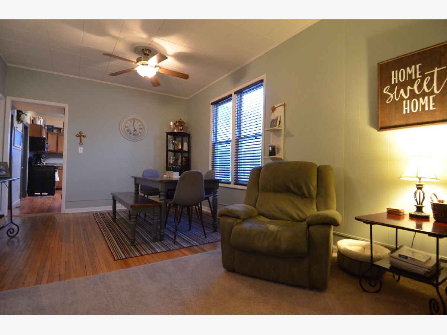
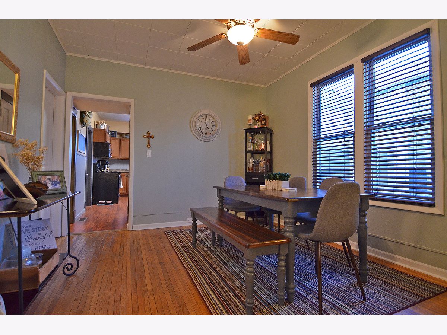
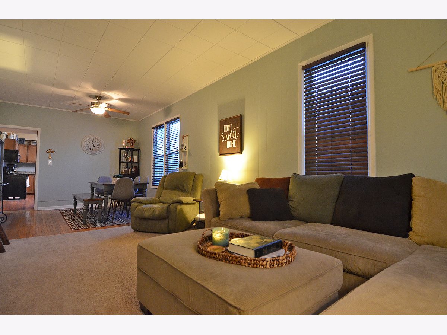
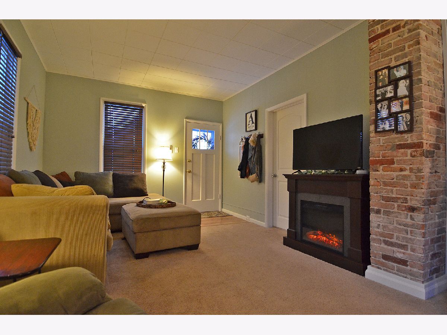
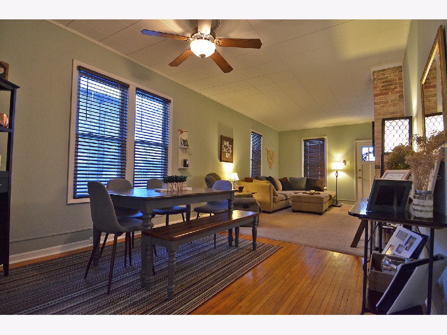
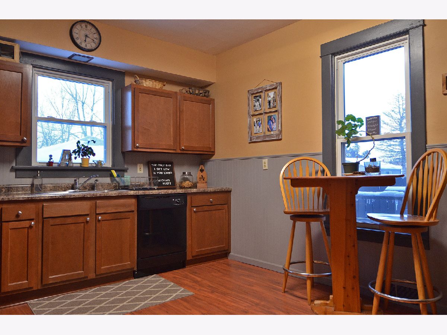
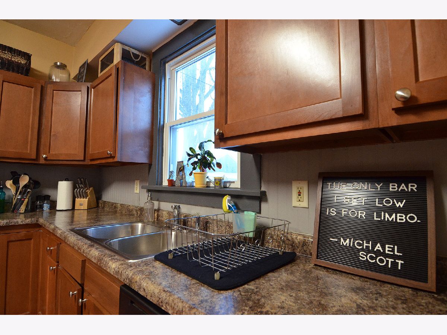
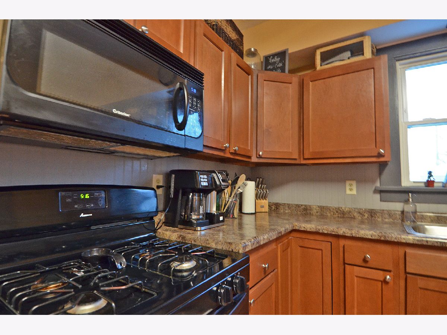
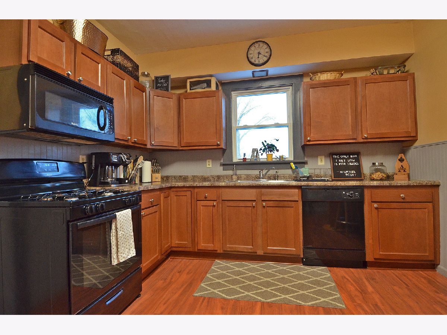
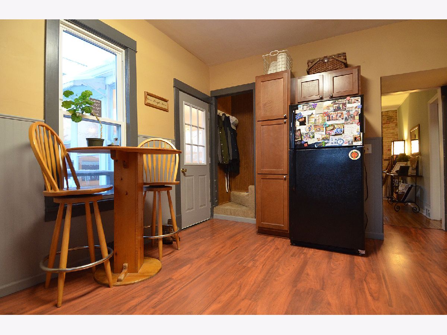
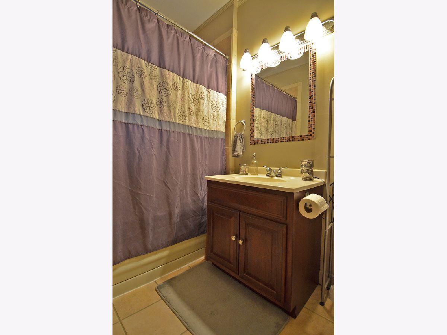
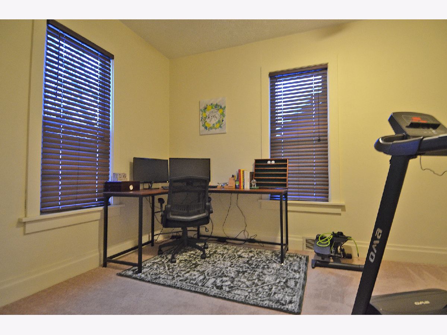
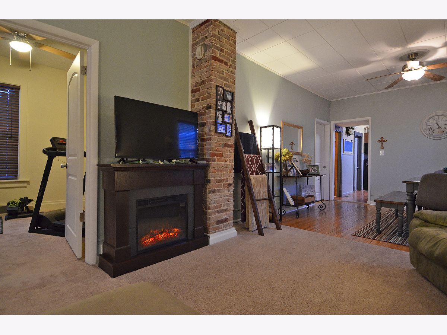
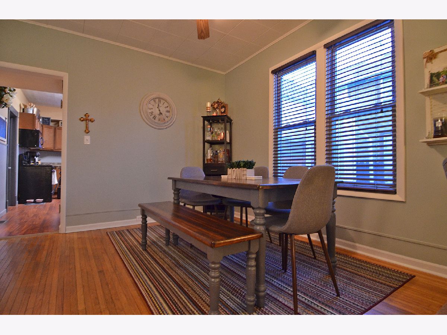
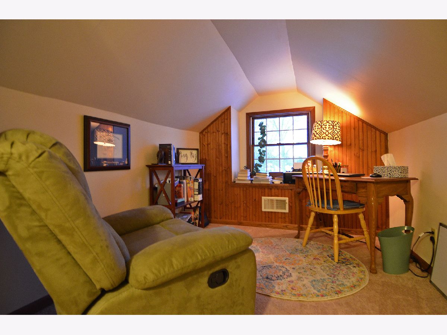
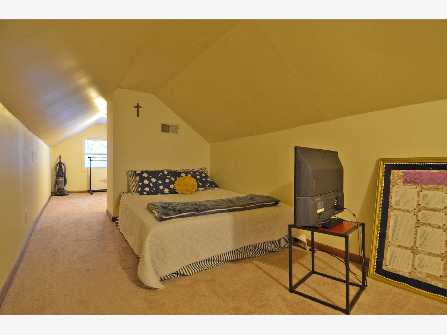
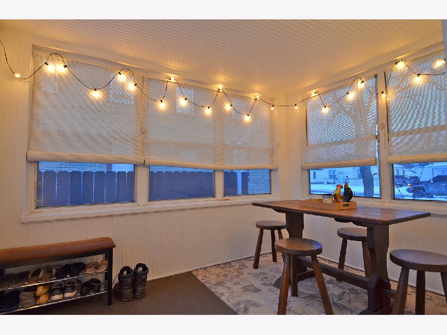
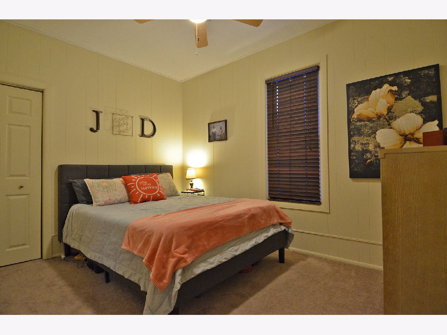
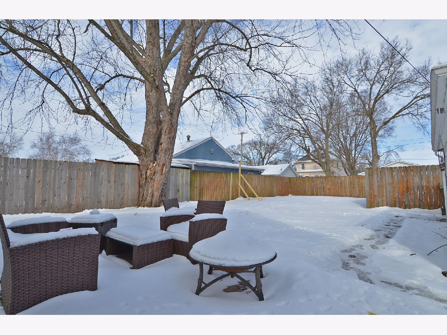
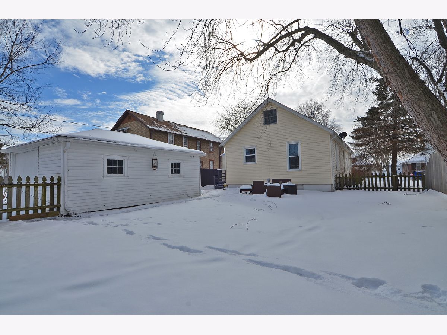
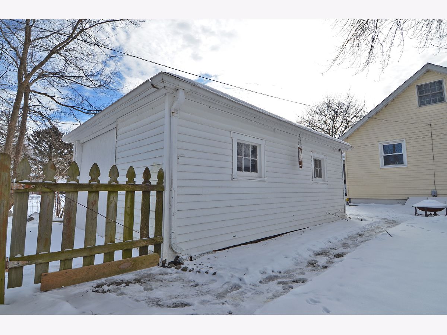
Room Specifics
Total Bedrooms: 3
Bedrooms Above Ground: 3
Bedrooms Below Ground: 0
Dimensions: —
Floor Type: Carpet
Dimensions: —
Floor Type: —
Full Bathrooms: 1
Bathroom Amenities: —
Bathroom in Basement: 0
Rooms: Loft
Basement Description: Unfinished
Other Specifics
| 1 | |
| Block | |
| Concrete | |
| Patio | |
| Fenced Yard | |
| 50X140 | |
| — | |
| None | |
| — | |
| Range, Refrigerator, Washer, Dryer | |
| Not in DB | |
| Curbs, Sidewalks, Street Lights, Street Paved | |
| — | |
| — | |
| — |
Tax History
| Year | Property Taxes |
|---|---|
| 2021 | $2,345 |
Contact Agent
Nearby Similar Homes
Nearby Sold Comparables
Contact Agent
Listing Provided By
RE/MAX 1st Choice

