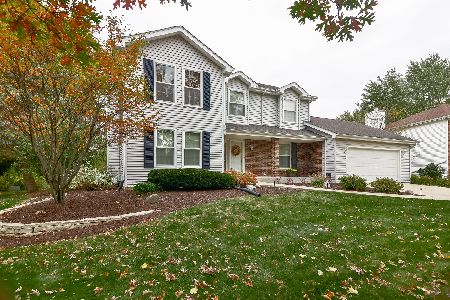1350 Red Oak Lane, Rockford, Illinois 61107
$170,500
|
Sold
|
|
| Status: | Closed |
| Sqft: | 2,193 |
| Cost/Sqft: | $80 |
| Beds: | 3 |
| Baths: | 2 |
| Year Built: | 1985 |
| Property Taxes: | $6,651 |
| Days On Market: | 4015 |
| Lot Size: | 0,90 |
Description
Stunning remodel! Almost 2200 sf of pure elegance. Open living and dining rooms. Eat-in kitchen features espresso cabinets with tall uppers, granite counters, slate appliances & lg pantry. Kitchen opens to a generous family room with a wood burning fireplace. Lg deck can be accessed from either kitchen or family room. 3 spacious bedrooms. Luxurious master bath has soaker tub, tile & glass shower, double vanity.
Property Specifics
| Single Family | |
| — | |
| Ranch | |
| 1985 | |
| Full | |
| — | |
| No | |
| 0.9 |
| Winnebago | |
| — | |
| 30 / Annual | |
| None | |
| Public | |
| Public Sewer | |
| 08816308 | |
| 1214351021 |
Property History
| DATE: | EVENT: | PRICE: | SOURCE: |
|---|---|---|---|
| 10 Apr, 2015 | Sold | $170,500 | MRED MLS |
| 2 Mar, 2015 | Under contract | $174,900 | MRED MLS |
| — | Last price change | $177,500 | MRED MLS |
| 14 Jan, 2015 | Listed for sale | $189,900 | MRED MLS |
Room Specifics
Total Bedrooms: 3
Bedrooms Above Ground: 3
Bedrooms Below Ground: 0
Dimensions: —
Floor Type: Carpet
Dimensions: —
Floor Type: Carpet
Full Bathrooms: 2
Bathroom Amenities: Separate Shower,Double Sink,Garden Tub
Bathroom in Basement: 0
Rooms: No additional rooms
Basement Description: Unfinished
Other Specifics
| 2.5 | |
| Concrete Perimeter | |
| Asphalt | |
| Deck | |
| Irregular Lot,Wooded | |
| 114X174X198X48X65X242 | |
| Unfinished | |
| Full | |
| — | |
| Range, Microwave, Dishwasher, Refrigerator, Disposal | |
| Not in DB | |
| Sidewalks, Street Lights | |
| — | |
| — | |
| Wood Burning |
Tax History
| Year | Property Taxes |
|---|---|
| 2015 | $6,651 |
Contact Agent
Nearby Similar Homes
Nearby Sold Comparables
Contact Agent
Listing Provided By
Dickerson & Nieman Realtors






