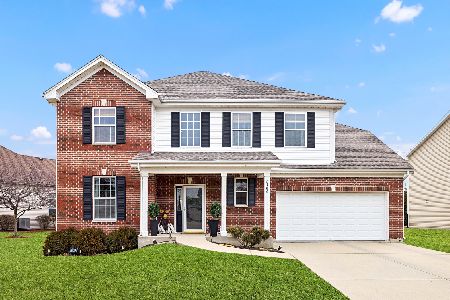1350 Rosemary Drive, Bolingbrook, Illinois 60490
$449,900
|
Sold
|
|
| Status: | Closed |
| Sqft: | 3,444 |
| Cost/Sqft: | $131 |
| Beds: | 4 |
| Baths: | 3 |
| Year Built: | 2002 |
| Property Taxes: | $9,616 |
| Days On Market: | 1650 |
| Lot Size: | 0,00 |
Description
You don't want to miss this one! Step into the dramatic 2 story foyer with open concept views of the living and dining rooms. Make your way into the kitchen with its massive island with granite counters, sink and beverage fridge. Quartzite counters, SS appliances and stone backsplash complete this total transformation from drab to fab. Newer sliders with enclosed blinds lead to a maintenance free deck and park like back yard w/raised planters and new fence. The eat-in-kitchen connects to the open and inviting family room with soaring ceilings and expansive windows that allow so much natural light. The family room features a gas fireplace which makes everything cozy on those cold winter nights. The custom staircase is a work of art from every vantage point leading up to 4 carpeted bedrooms. Three spacious bedrooms share the newly updated guest bath with double sinks, marble countertops and custom tiled floor and tub surround. The primary suite is perfection. The closet you will have to see to believe. The all new custom bath just completed with on trend finishes rounds out your oasis. Neutral paint and carpet make this home move in ready. 3 car garage with custom shelving allows room for cars and equipment. SS appliances & furnace new 2016, island granite 2017, deck and fence 2019, quartzite counters, roof and solar panels 2020. Some new windows 2021. Beautiful park down the street with a playground, pavilion, tennis courts and a pond for some amazing fishing. Neighborhood schools are very convenient. Come look, you won't be disappointed. Agent owned.
Property Specifics
| Single Family | |
| — | |
| — | |
| 2002 | |
| Full | |
| — | |
| No | |
| — |
| Will | |
| Foxridge Farms | |
| 307 / Annual | |
| Insurance,Scavenger | |
| Public | |
| Public Sewer | |
| 11197842 | |
| 0701352100090000 |
Nearby Schools
| NAME: | DISTRICT: | DISTANCE: | |
|---|---|---|---|
|
Grade School
Liberty Elementary School |
202 | — | |
|
Middle School
John F Kennedy Middle School |
202 | Not in DB | |
|
High School
Plainfield East High School |
202 | Not in DB | |
Property History
| DATE: | EVENT: | PRICE: | SOURCE: |
|---|---|---|---|
| 31 May, 2016 | Sold | $275,500 | MRED MLS |
| 30 Mar, 2016 | Under contract | $275,500 | MRED MLS |
| — | Last price change | $299,500 | MRED MLS |
| 16 Dec, 2015 | Listed for sale | $299,500 | MRED MLS |
| 8 Oct, 2021 | Sold | $449,900 | MRED MLS |
| 26 Aug, 2021 | Under contract | $449,900 | MRED MLS |
| 23 Aug, 2021 | Listed for sale | $449,900 | MRED MLS |
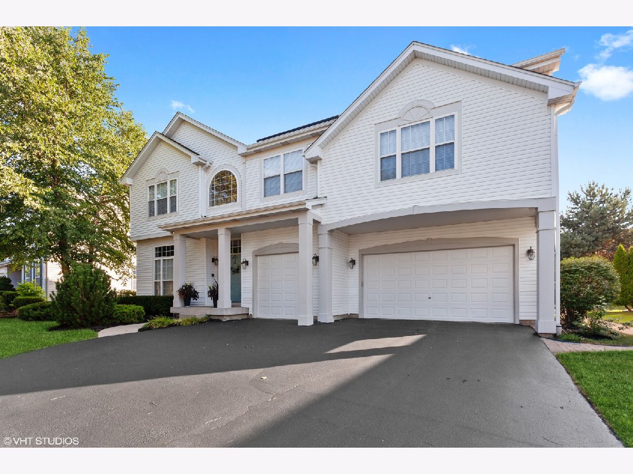
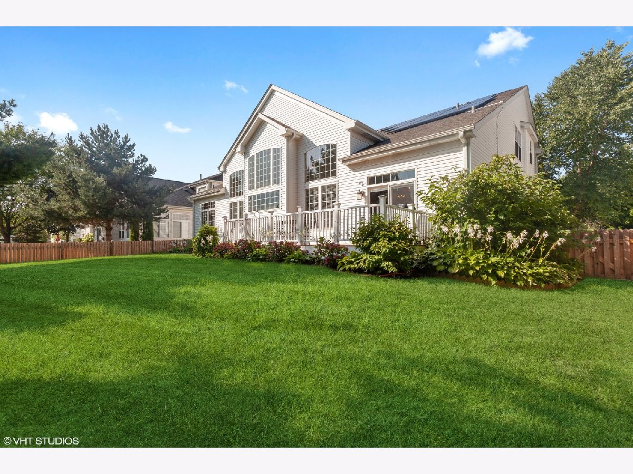
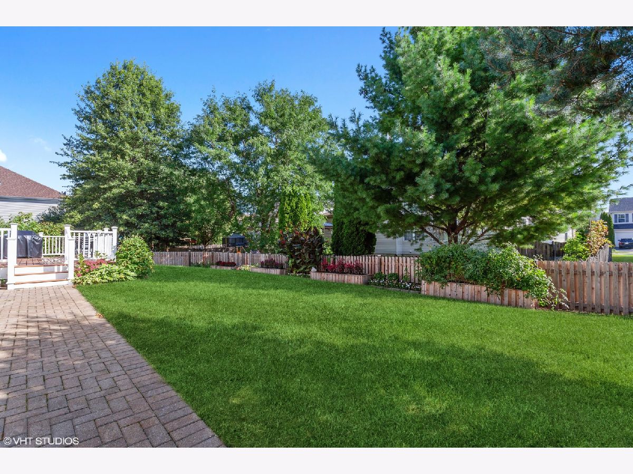
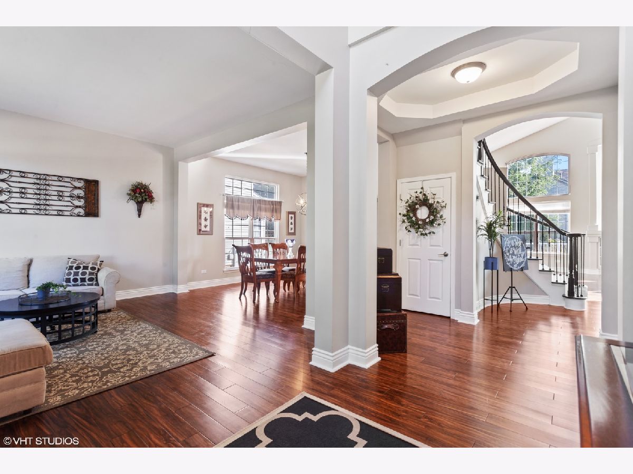
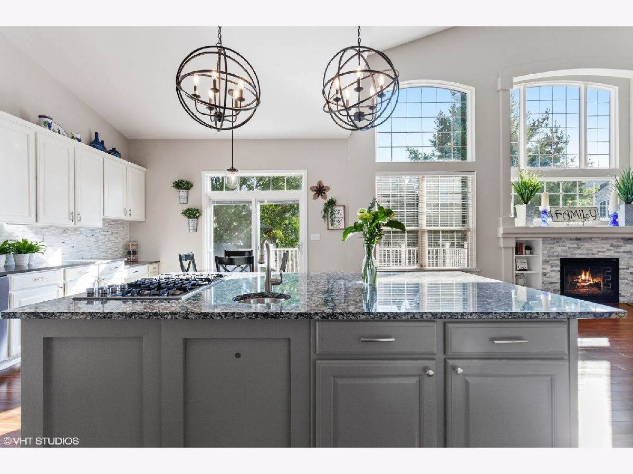
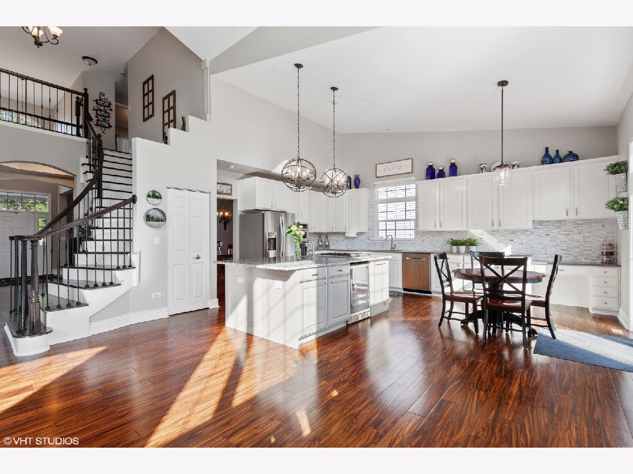
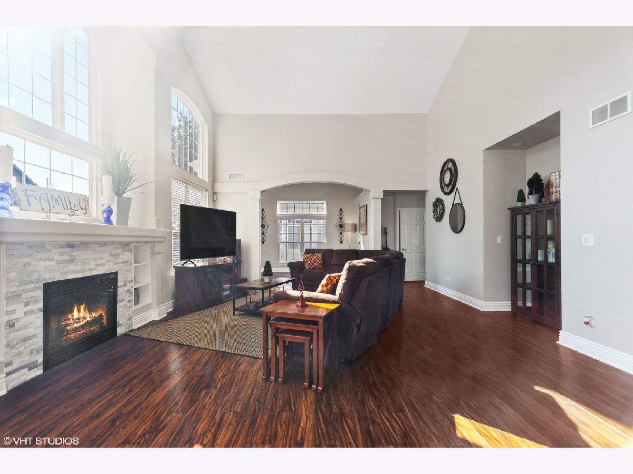
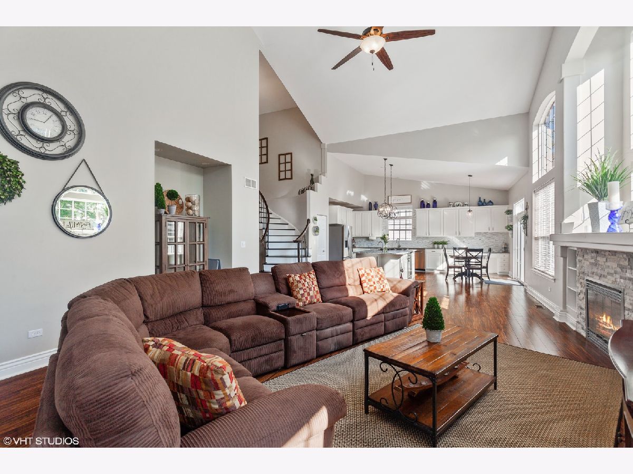
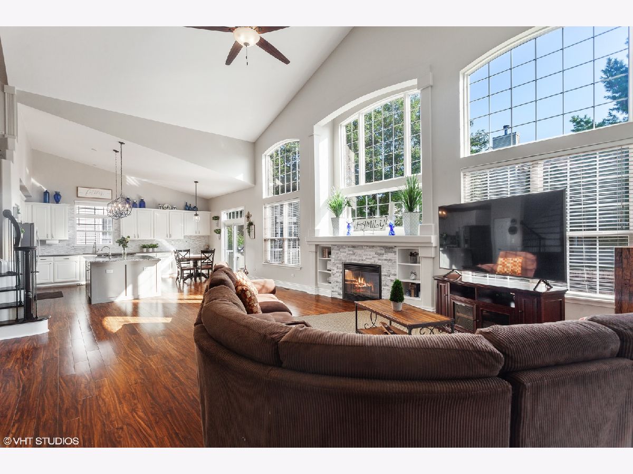
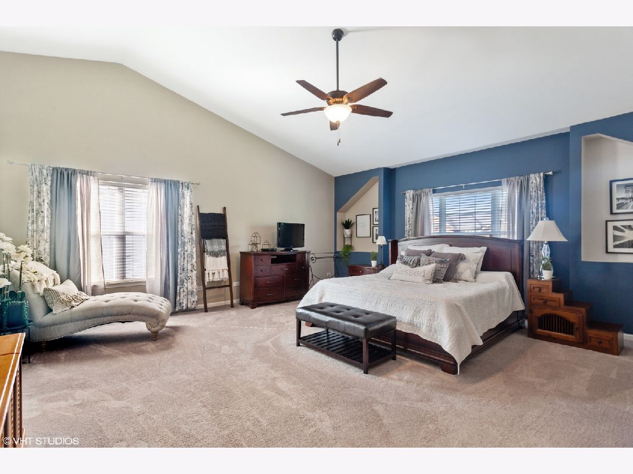
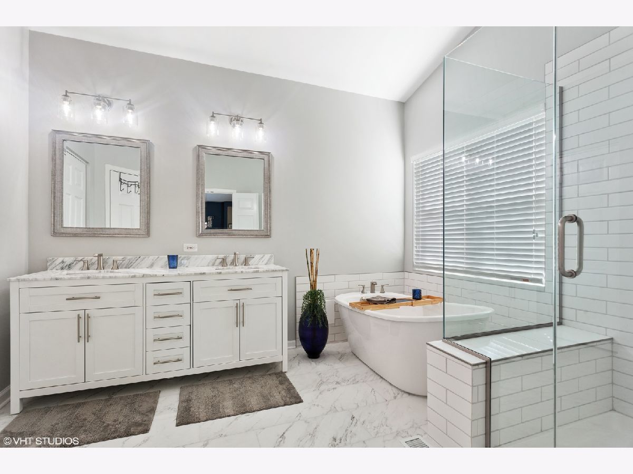
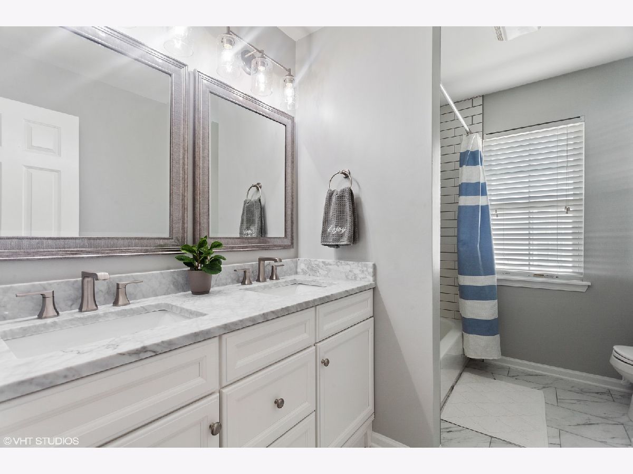
Room Specifics
Total Bedrooms: 4
Bedrooms Above Ground: 4
Bedrooms Below Ground: 0
Dimensions: —
Floor Type: Carpet
Dimensions: —
Floor Type: Carpet
Dimensions: —
Floor Type: Carpet
Full Bathrooms: 3
Bathroom Amenities: —
Bathroom in Basement: 0
Rooms: Office
Basement Description: Unfinished
Other Specifics
| 3 | |
| — | |
| Asphalt | |
| — | |
| — | |
| 0.21 | |
| — | |
| Full | |
| Vaulted/Cathedral Ceilings, Hardwood Floors, First Floor Laundry, Open Floorplan, Granite Counters | |
| — | |
| Not in DB | |
| Park, Tennis Court(s), Lake, Sidewalks | |
| — | |
| — | |
| Gas Log, Gas Starter |
Tax History
| Year | Property Taxes |
|---|---|
| 2016 | $9,986 |
| 2021 | $9,616 |
Contact Agent
Nearby Similar Homes
Nearby Sold Comparables
Contact Agent
Listing Provided By
Century 21 Affiliated



