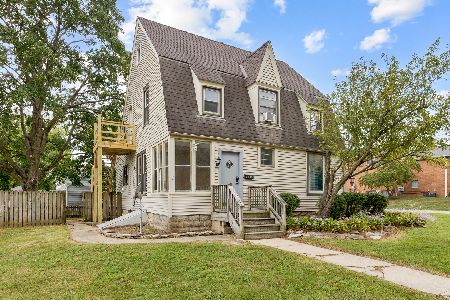1350 Sundown Drive, Aurora, Illinois 60506
$370,000
|
Sold
|
|
| Status: | Closed |
| Sqft: | 1,488 |
| Cost/Sqft: | $252 |
| Beds: | 3 |
| Baths: | 3 |
| Year Built: | 1961 |
| Property Taxes: | $6,271 |
| Days On Market: | 609 |
| Lot Size: | 0,32 |
Description
Welcome to your dream home! This stunning 3-bedroom, 1.2-bath brick ranch in Aurora is the perfect blend of modern updates and classic charm. Nestled on a quiet, picturesque corner lot, this home has been meticulously updated throughout. Step inside to fresh paint, new carpet, and newly refinished hardwood floors that add warmth and elegance to every room. The kitchen boasts new appliances, installed in 2024, ensuring a seamless cooking experience. Stay comfortable year-round with a brand-new furnace, and rest easy knowing the home features all-new electrical systems and a newly installed French drain tiles and sump pump for peace of mind. The expansive deck offers a beautiful outdoor space to relax and entertain, while the huge basement rec room with a fireplace and second kitchen provides the perfect setting for gatherings with family and friends. Located adjacent to a park and the Aurora Country Club, and close to the Virgil Gilman Nature Trail, Aurora University, downtown Aurora, and I-88, this home offers unparalleled convenience and access to local amenities. Conveyed AS-IS. Don't miss the opportunity to make this beautifully updated brick ranch your forever home.
Property Specifics
| Single Family | |
| — | |
| — | |
| 1961 | |
| — | |
| — | |
| No | |
| 0.32 |
| Kane | |
| — | |
| 0 / Not Applicable | |
| — | |
| — | |
| — | |
| 11921164 | |
| 1529252001 |
Nearby Schools
| NAME: | DISTRICT: | DISTANCE: | |
|---|---|---|---|
|
Grade School
Freeman Elementary School |
129 | — | |
|
Middle School
Washington Middle School |
129 | Not in DB | |
|
High School
West Aurora High School |
129 | Not in DB | |
Property History
| DATE: | EVENT: | PRICE: | SOURCE: |
|---|---|---|---|
| 31 Aug, 2024 | Sold | $370,000 | MRED MLS |
| 6 Jul, 2024 | Under contract | $375,000 | MRED MLS |
| — | Last price change | $399,000 | MRED MLS |
| 26 May, 2024 | Listed for sale | $409,900 | MRED MLS |
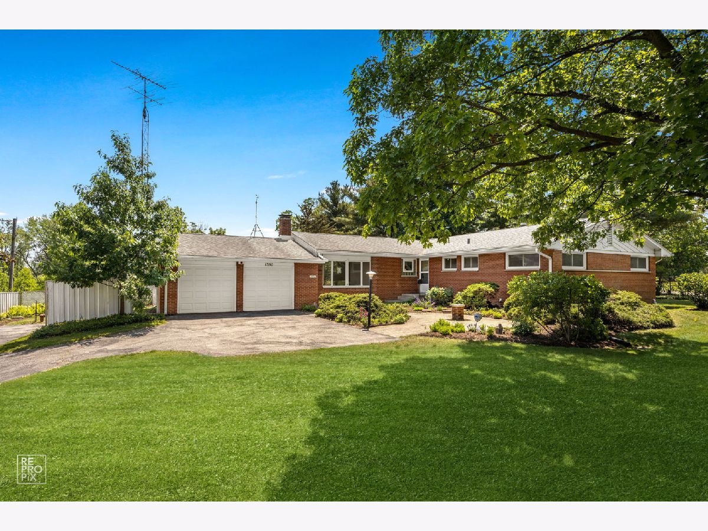
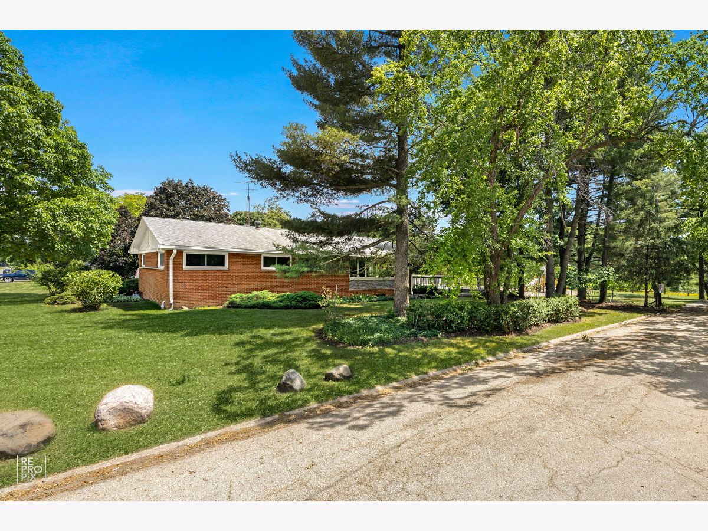
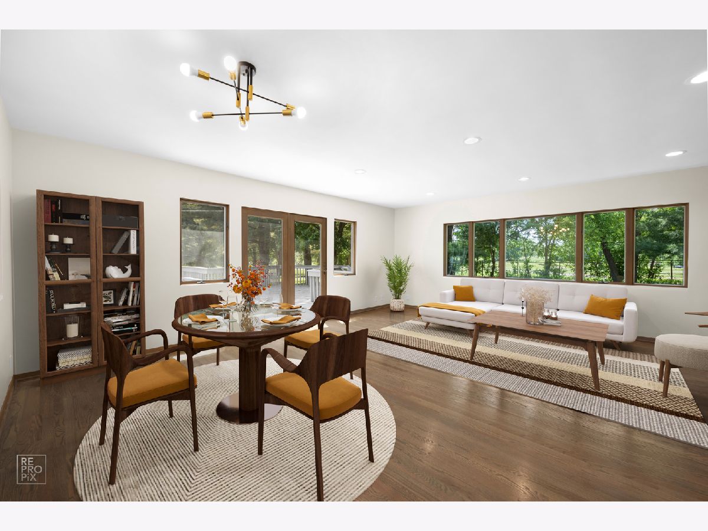
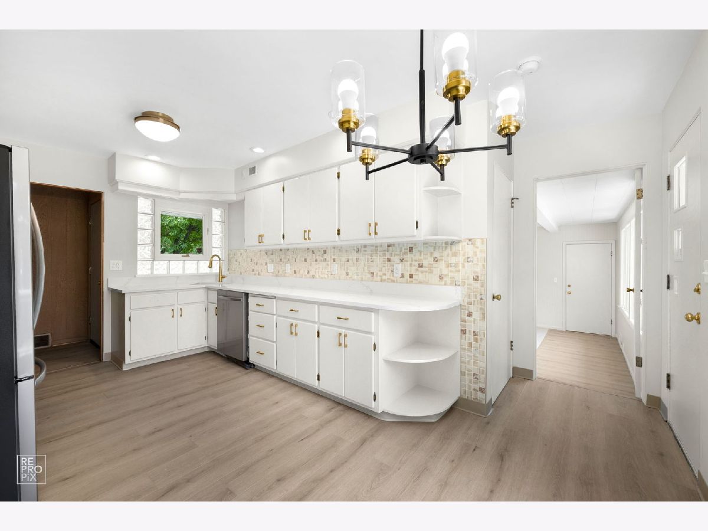
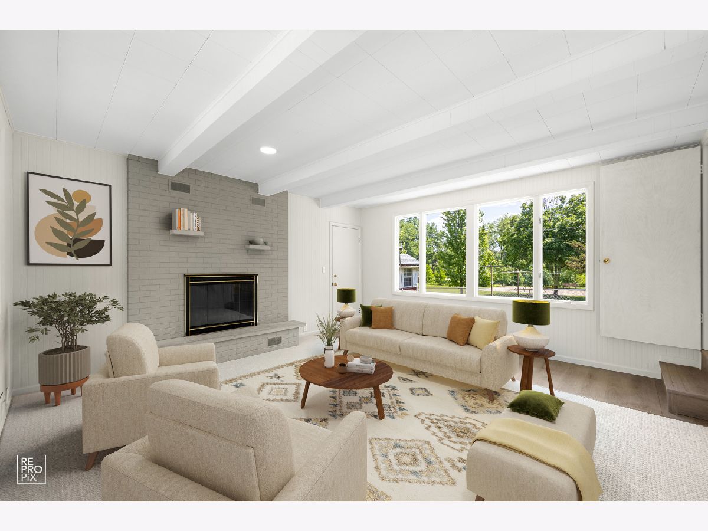



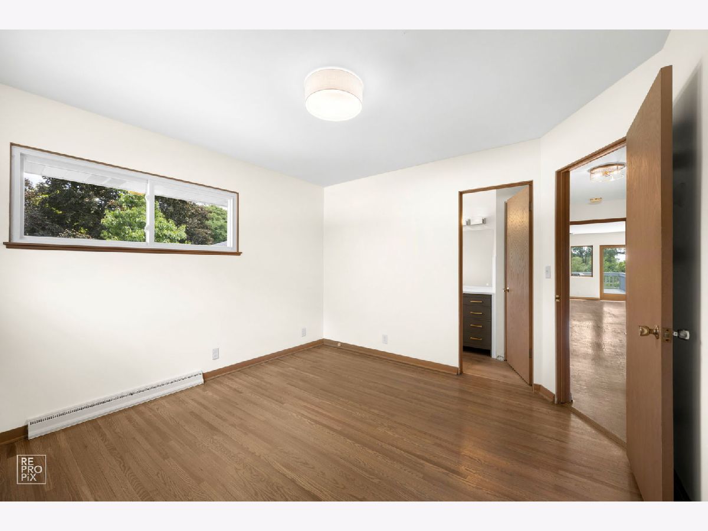

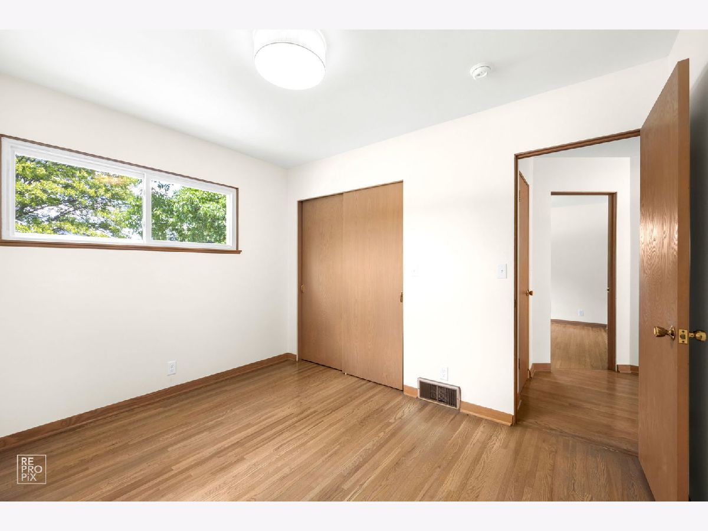

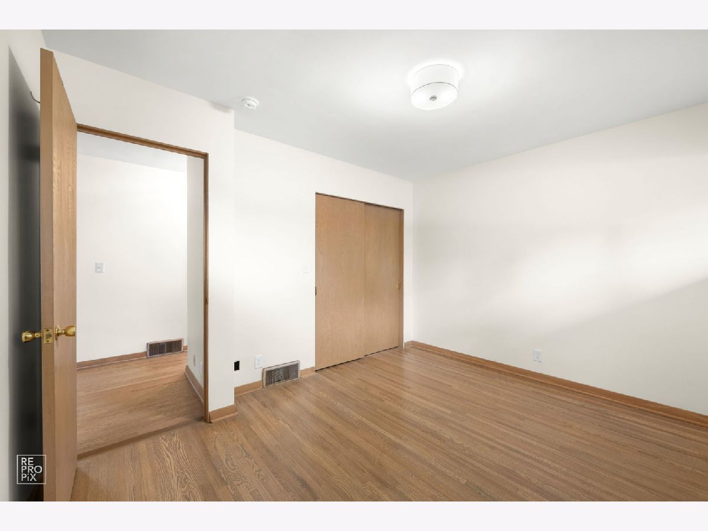




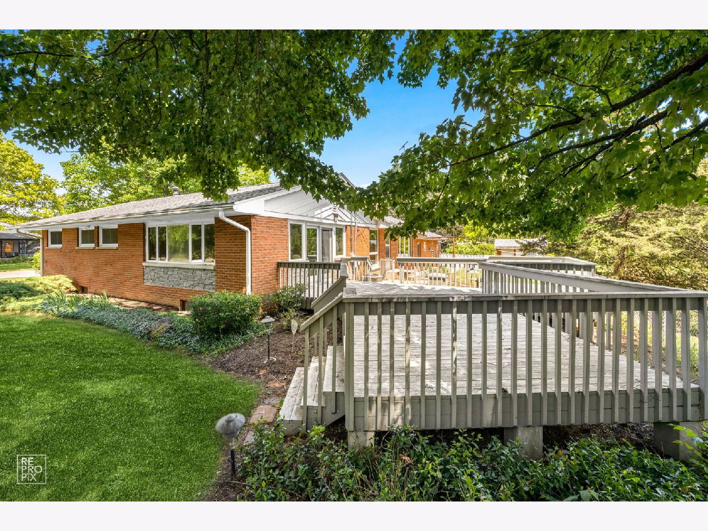

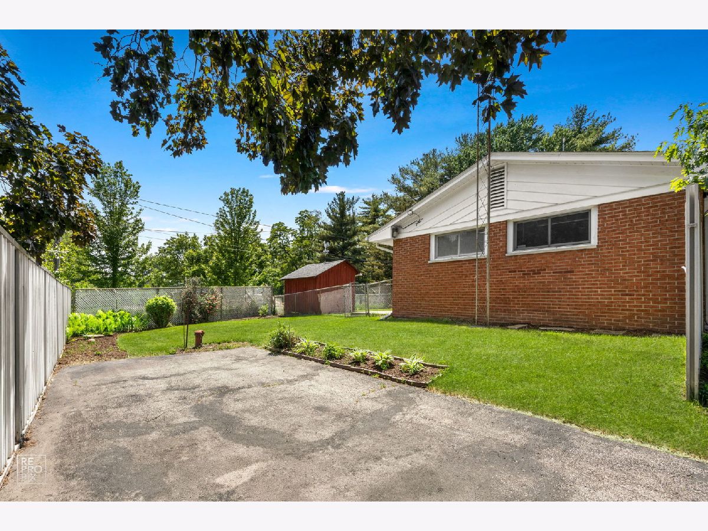
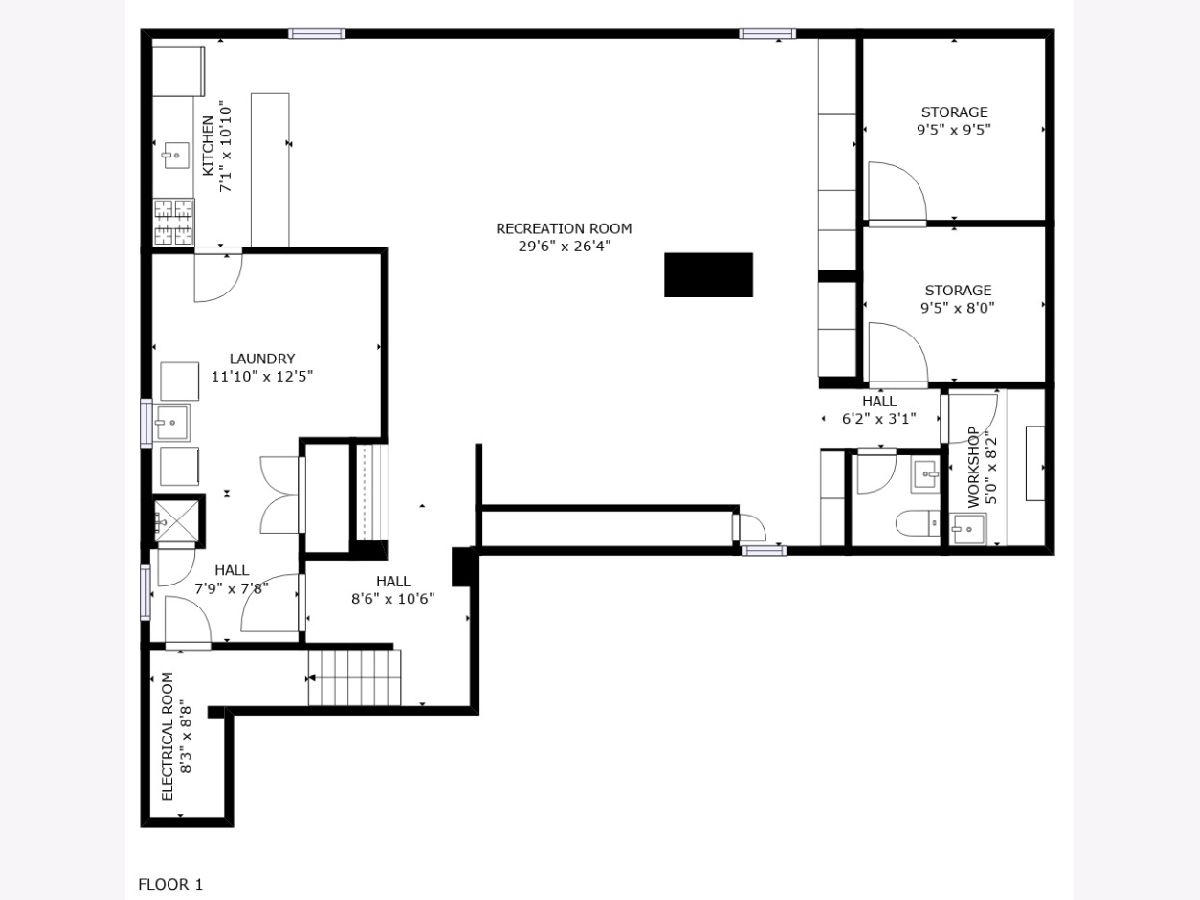
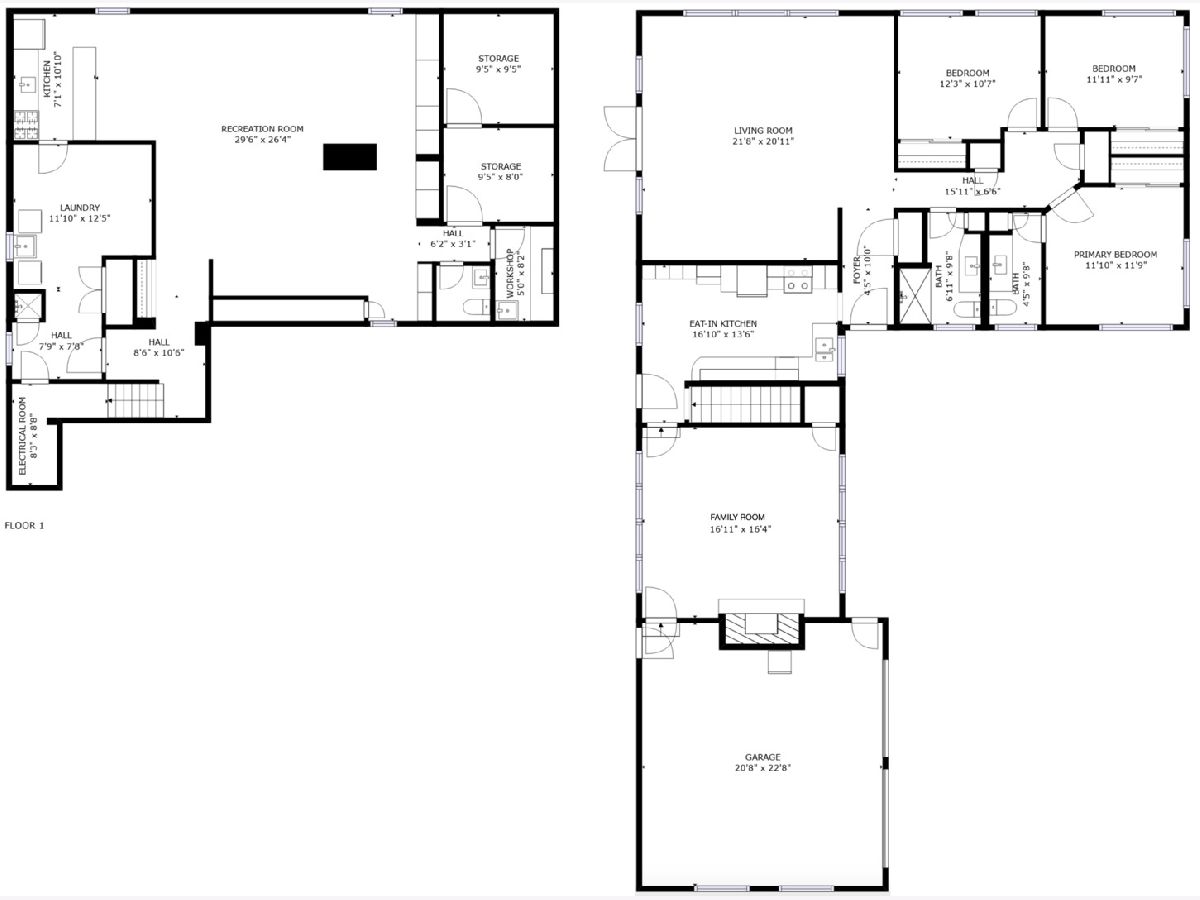
Room Specifics
Total Bedrooms: 3
Bedrooms Above Ground: 3
Bedrooms Below Ground: 0
Dimensions: —
Floor Type: —
Dimensions: —
Floor Type: —
Full Bathrooms: 3
Bathroom Amenities: —
Bathroom in Basement: 1
Rooms: —
Basement Description: Finished,Rec/Family Area
Other Specifics
| 2 | |
| — | |
| Asphalt | |
| — | |
| — | |
| 103 X 136 | |
| — | |
| — | |
| — | |
| — | |
| Not in DB | |
| — | |
| — | |
| — | |
| — |
Tax History
| Year | Property Taxes |
|---|---|
| 2024 | $6,271 |
Contact Agent
Nearby Sold Comparables
Contact Agent
Listing Provided By
Weichert, Realtors - Homes by Presto

