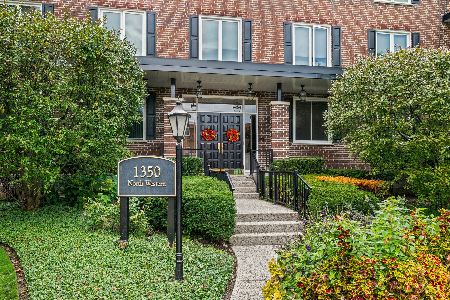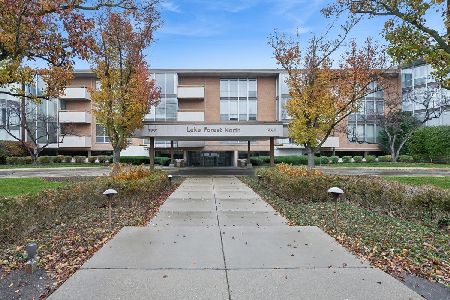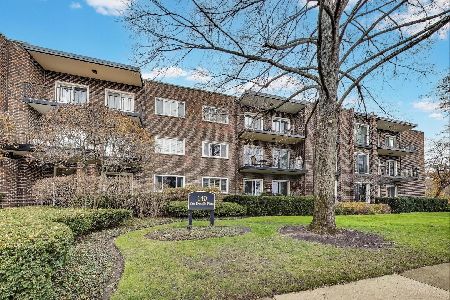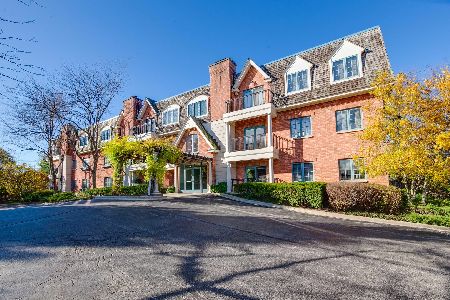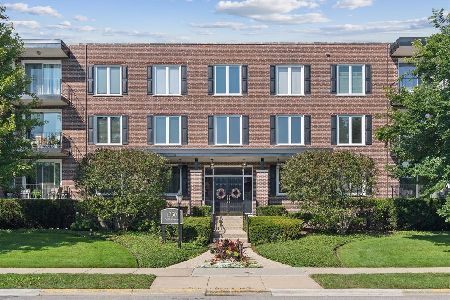1350 Western Avenue, Lake Forest, Illinois 60045
$199,000
|
Sold
|
|
| Status: | Closed |
| Sqft: | 1,480 |
| Cost/Sqft: | $168 |
| Beds: | 2 |
| Baths: | 2 |
| Year Built: | 1972 |
| Property Taxes: | $3,599 |
| Days On Market: | 5816 |
| Lot Size: | 0,00 |
Description
Immaculate,beautifully maintained 2 BR condo w/neutral decor. Travertine marble entry. Sleek contemporary kitchen w/ neutral cabinets,corian counters,marble backsplash & tons of cabinet space.Spacious LR/DR w/ newer biege carpet & sliders to West facing balcony. MBR has luxurious private bath w/marble shower and additional wall of closets.2 heated parking spaces! Great value. Ready to move in. Walk to town location.
Property Specifics
| Condos/Townhomes | |
| — | |
| — | |
| 1972 | |
| None | |
| — | |
| No | |
| — |
| Lake | |
| Crystal Point | |
| 377 / — | |
| Insurance,TV/Cable,Pool,Exterior Maintenance,Lawn Care,Scavenger,Snow Removal | |
| Lake Michigan | |
| Public Sewer | |
| 07451548 | |
| 12281002800000 |
Nearby Schools
| NAME: | DISTRICT: | DISTANCE: | |
|---|---|---|---|
|
Grade School
Sheridan Elementary School |
67 | — | |
|
Middle School
Deer Path Middle School |
67 | Not in DB | |
|
High School
Lake Forest High School |
115 | Not in DB | |
Property History
| DATE: | EVENT: | PRICE: | SOURCE: |
|---|---|---|---|
| 1 Jun, 2010 | Sold | $199,000 | MRED MLS |
| 26 Apr, 2010 | Under contract | $249,000 | MRED MLS |
| 24 Feb, 2010 | Listed for sale | $249,000 | MRED MLS |
| 6 Jul, 2018 | Sold | $260,000 | MRED MLS |
| 3 Jun, 2018 | Under contract | $269,000 | MRED MLS |
| — | Last price change | $280,000 | MRED MLS |
| 30 Jan, 2018 | Listed for sale | $310,000 | MRED MLS |
| 26 Feb, 2025 | Sold | $369,000 | MRED MLS |
| 26 Jan, 2025 | Under contract | $379,000 | MRED MLS |
| 16 Jan, 2025 | Listed for sale | $379,000 | MRED MLS |
Room Specifics
Total Bedrooms: 2
Bedrooms Above Ground: 2
Bedrooms Below Ground: 0
Dimensions: —
Floor Type: Marble
Full Bathrooms: 2
Bathroom Amenities: Separate Shower,Double Sink
Bathroom in Basement: 0
Rooms: Utility Room-1st Floor
Basement Description: None
Other Specifics
| 2 | |
| Concrete Perimeter | |
| Asphalt | |
| Balcony | |
| Common Grounds | |
| COMMON GROUNDS | |
| — | |
| Full | |
| Elevator, Laundry Hook-Up in Unit, Storage | |
| Range, Dishwasher, Refrigerator, Washer, Dryer | |
| Not in DB | |
| — | |
| — | |
| Elevator(s), Storage, Party Room, Pool | |
| — |
Tax History
| Year | Property Taxes |
|---|---|
| 2010 | $3,599 |
| 2018 | $3,463 |
| 2025 | $4,985 |
Contact Agent
Nearby Similar Homes
Nearby Sold Comparables
Contact Agent
Listing Provided By
Griffith, Grant & Lackie

