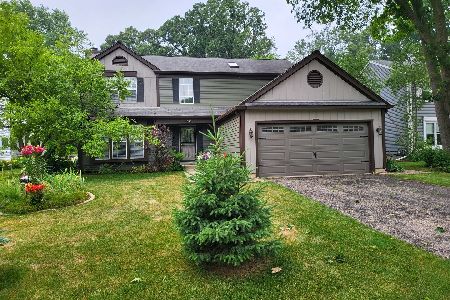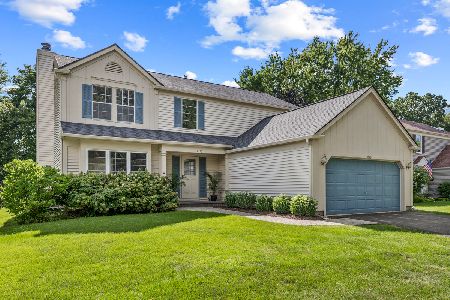1350 Yellowstone Parkway, Algonquin, Illinois 60102
$381,000
|
Sold
|
|
| Status: | Closed |
| Sqft: | 2,189 |
| Cost/Sqft: | $160 |
| Beds: | 4 |
| Baths: | 3 |
| Year Built: | 1990 |
| Property Taxes: | $7,218 |
| Days On Market: | 1297 |
| Lot Size: | 0,20 |
Description
This WONDERFUL home is beautifully updated, clean, well maintained, and move-in ready! The location is fantastic! Located on the east side of the Fox River, it's very close to 62 and shopping, yet is very quiet, private and backs up to a large park with open fields that are maintained by the village. It boasts an open floor plan featuring a massive family room and the updated kitchen, with stunning floor to ceiling windows with a beautiful view of the back yard and open space. The family room has a stunning new fireplace, and the kitchen has gorgeous 42" maple cabinets, granite countertops and a large island. The Primary bedroom is spacious with a large W/I closet with custom shelving, and the en-suite bathroom has been updated with great taste, as well. Three more spacious bedrooms make up the rest of the second floor, along with a remodeled hall bath, featuring a skylight. The basement has been finished and has built-in shelving and features a large, open space for family, fun and games! There's lots new here in the home including a brand new roof, LED lighting in the basement, and more. You don't have to do a thing but move in. Won't last long!
Property Specifics
| Single Family | |
| — | |
| — | |
| 1990 | |
| — | |
| HICKORY | |
| No | |
| 0.2 |
| Mc Henry | |
| Copper Oaks | |
| — / Not Applicable | |
| — | |
| — | |
| — | |
| 11457794 | |
| 1935401040 |
Property History
| DATE: | EVENT: | PRICE: | SOURCE: |
|---|---|---|---|
| 26 Aug, 2022 | Sold | $381,000 | MRED MLS |
| 12 Jul, 2022 | Under contract | $350,000 | MRED MLS |
| 7 Jul, 2022 | Listed for sale | $350,000 | MRED MLS |

































Room Specifics
Total Bedrooms: 4
Bedrooms Above Ground: 4
Bedrooms Below Ground: 0
Dimensions: —
Floor Type: —
Dimensions: —
Floor Type: —
Dimensions: —
Floor Type: —
Full Bathrooms: 3
Bathroom Amenities: Separate Shower,Double Sink,Garden Tub,Double Shower
Bathroom in Basement: 0
Rooms: —
Basement Description: Finished,Crawl
Other Specifics
| 2 | |
| — | |
| Asphalt | |
| — | |
| — | |
| 67X130 | |
| — | |
| — | |
| — | |
| — | |
| Not in DB | |
| — | |
| — | |
| — | |
| — |
Tax History
| Year | Property Taxes |
|---|---|
| 2022 | $7,218 |
Contact Agent
Nearby Similar Homes
Nearby Sold Comparables
Contact Agent
Listing Provided By
Baird & Warner









