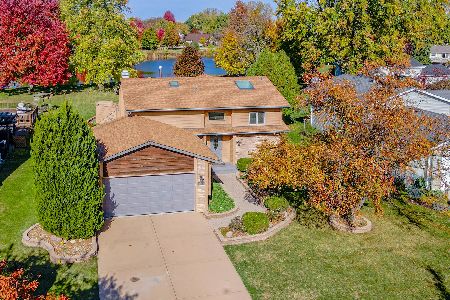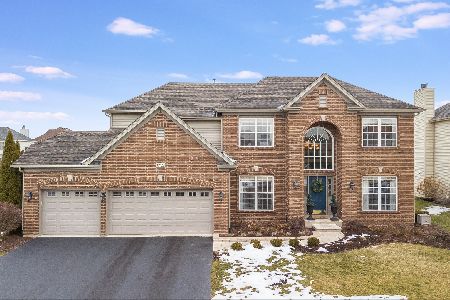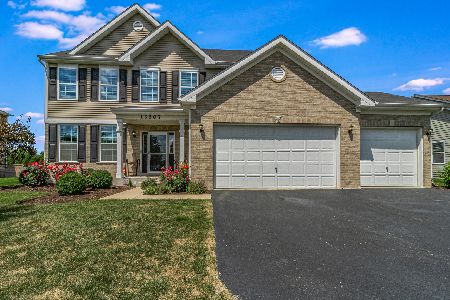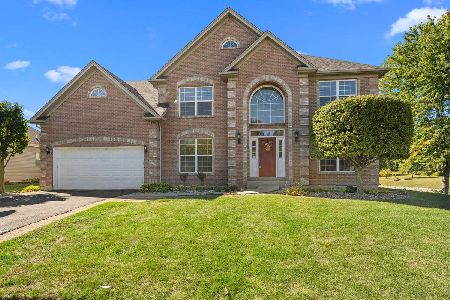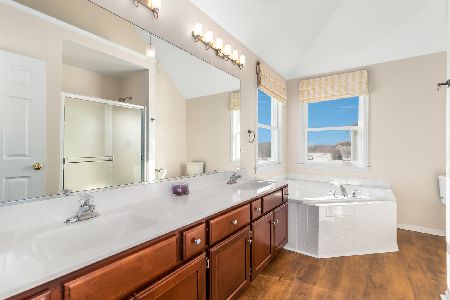13500 Rockefeller Circle, Plainfield, Illinois 60544
$365,000
|
Sold
|
|
| Status: | Closed |
| Sqft: | 3,047 |
| Cost/Sqft: | $123 |
| Beds: | 4 |
| Baths: | 4 |
| Year Built: | 2005 |
| Property Taxes: | $7,252 |
| Days On Market: | 3472 |
| Lot Size: | 0,35 |
Description
Original owner! Finished look-out basement, corner lot, 3 car side load garage, inground pool, dual hvac, double staircase, white trim, updated light fixtures, many new windows, 5' foot fenced yard & pond view. Do not wait to come take a look at this traditional sale home with great curb appeal. Be welcomed by the two story foyer & new hardwood floors. First floor office with french doors, formal living room & dining room with tray ceiling. Center island kitchen with large eat-in area, tile backsplash, ss appliances, corian countertops custom walk-in pantry & loads of maple cabinets. Master suite with tray ceiling his'n her walk-in closets & private bath with jacuzzi tub, dual sinks & separate shower. Bonus room upstairs makes a great play room & overlooks the vaulted ceiling family room. Step outside to your own resort-like backyard. English basement offers rec room, game area, bedroom, full bath & a bar.
Property Specifics
| Single Family | |
| — | |
| Georgian | |
| 2005 | |
| Full | |
| — | |
| Yes | |
| 0.35 |
| Will | |
| Enclave | |
| 550 / Annual | |
| None | |
| Public | |
| Public Sewer | |
| 09289156 | |
| 0603041030060000 |
Nearby Schools
| NAME: | DISTRICT: | DISTANCE: | |
|---|---|---|---|
|
Grade School
Eagle Pointe Elementary School |
202 | — | |
|
Middle School
Heritage Grove Middle School |
202 | Not in DB | |
|
High School
Plainfield North High School |
202 | Not in DB | |
Property History
| DATE: | EVENT: | PRICE: | SOURCE: |
|---|---|---|---|
| 30 Sep, 2016 | Sold | $365,000 | MRED MLS |
| 13 Aug, 2016 | Under contract | $374,900 | MRED MLS |
| — | Last price change | $384,900 | MRED MLS |
| 16 Jul, 2016 | Listed for sale | $384,900 | MRED MLS |
Room Specifics
Total Bedrooms: 5
Bedrooms Above Ground: 4
Bedrooms Below Ground: 1
Dimensions: —
Floor Type: Carpet
Dimensions: —
Floor Type: Carpet
Dimensions: —
Floor Type: Carpet
Dimensions: —
Floor Type: —
Full Bathrooms: 4
Bathroom Amenities: Whirlpool,Separate Shower,Double Sink
Bathroom in Basement: 1
Rooms: Bedroom 5,Eating Area,Recreation Room,Game Room,Bonus Room,Office
Basement Description: Finished
Other Specifics
| 3 | |
| Concrete Perimeter | |
| Concrete | |
| Deck, Hot Tub, Brick Paver Patio, In Ground Pool, Storms/Screens | |
| — | |
| 109X151X92X143 | |
| — | |
| Full | |
| Vaulted/Cathedral Ceilings, Bar-Dry | |
| Range, Microwave, Dishwasher, Disposal, Stainless Steel Appliance(s) | |
| Not in DB | |
| Sidewalks, Street Lights, Street Paved | |
| — | |
| — | |
| — |
Tax History
| Year | Property Taxes |
|---|---|
| 2016 | $7,252 |
Contact Agent
Nearby Similar Homes
Nearby Sold Comparables
Contact Agent
Listing Provided By
Barvian Realty LLC





