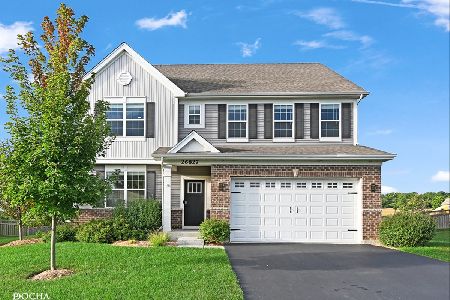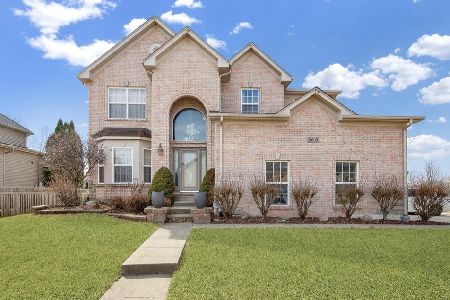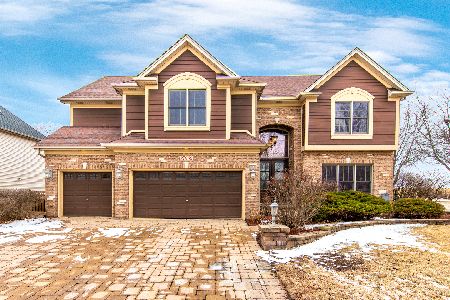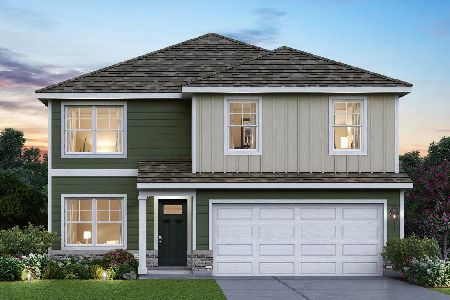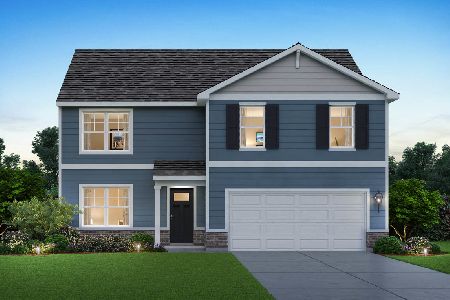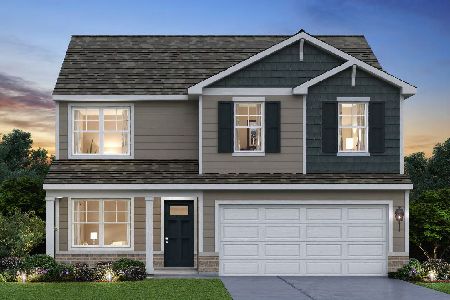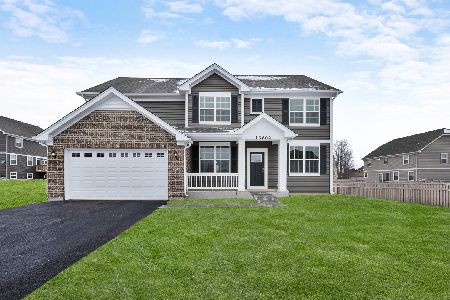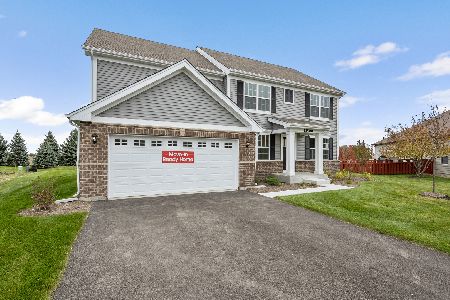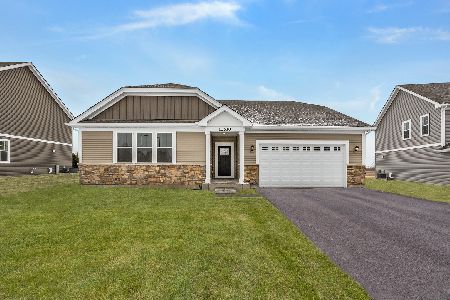13502 Arborview Circle, Plainfield, Illinois 60585
$389,990
|
Sold
|
|
| Status: | Closed |
| Sqft: | 2,942 |
| Cost/Sqft: | $135 |
| Beds: | 4 |
| Baths: | 3 |
| Year Built: | 2018 |
| Property Taxes: | $0 |
| Days On Market: | 2924 |
| Lot Size: | 0,00 |
Description
NEW CONSTRUCTION READY NOW! Elegant 2942 sq ft Stonecrest home with AMAZING pond view. Home features 9' ceilings, 4 beds, large loft, 2.5 baths, 3-car garage with over-sized garage door, living/dining room, and full basement! Open concept kitchen overlooks spacious breakfast + family room areas, and includes recessed can lighting, tall designer cabinets, stainless steel appliances, and expansive island with pendant lighting! Private master suite with tremendous walk-in closet and serenity master bath featuring dual bowl vanity, linen closet, and ceramic tile. Double vanity in hall bath as well. Additional features and upgrades include electrical rough-in for ceiling fan and oak rails. Architectural shingles and brick beautify the exterior. Landscape package to be installed soon. Grande Park- lakes, aquatic center, parks, walking/biking trails, soccer fields, picnic areas, playgrounds, tennis, volleyball, + basketball court.
Property Specifics
| Single Family | |
| — | |
| — | |
| 2018 | |
| Full | |
| STONECREST | |
| No | |
| — |
| Kendall | |
| Grande Park | |
| 900 / Annual | |
| Insurance,Other | |
| Public | |
| Public Sewer | |
| 09840095 | |
| 0601127013 |
Nearby Schools
| NAME: | DISTRICT: | DISTANCE: | |
|---|---|---|---|
|
Grade School
Grande Park Elementary School |
308 | — | |
|
Middle School
Murphy Junior High School |
308 | Not in DB | |
|
High School
Oswego East High School |
308 | Not in DB | |
Property History
| DATE: | EVENT: | PRICE: | SOURCE: |
|---|---|---|---|
| 1 Jun, 2018 | Sold | $389,990 | MRED MLS |
| 3 May, 2018 | Under contract | $396,990 | MRED MLS |
| — | Last price change | $395,990 | MRED MLS |
| 23 Jan, 2018 | Listed for sale | $395,990 | MRED MLS |
Room Specifics
Total Bedrooms: 4
Bedrooms Above Ground: 4
Bedrooms Below Ground: 0
Dimensions: —
Floor Type: Carpet
Dimensions: —
Floor Type: Carpet
Dimensions: —
Floor Type: Carpet
Full Bathrooms: 3
Bathroom Amenities: Double Sink
Bathroom in Basement: 0
Rooms: Breakfast Room,Loft
Basement Description: Unfinished
Other Specifics
| 3 | |
| Concrete Perimeter | |
| Asphalt | |
| — | |
| — | |
| 52 X 117 X 103 X 64 X 133 | |
| — | |
| Full | |
| Vaulted/Cathedral Ceilings, Wood Laminate Floors, Second Floor Laundry | |
| Range, Microwave, Dishwasher, Stainless Steel Appliance(s) | |
| Not in DB | |
| Pool, Tennis Courts | |
| — | |
| — | |
| — |
Tax History
| Year | Property Taxes |
|---|
Contact Agent
Nearby Similar Homes
Nearby Sold Comparables
Contact Agent
Listing Provided By
Chris Naatz

