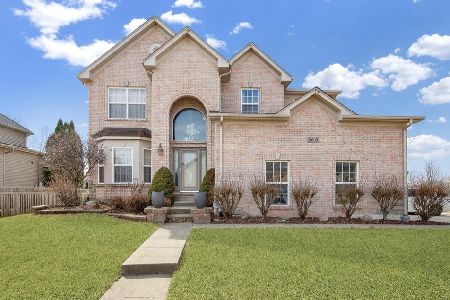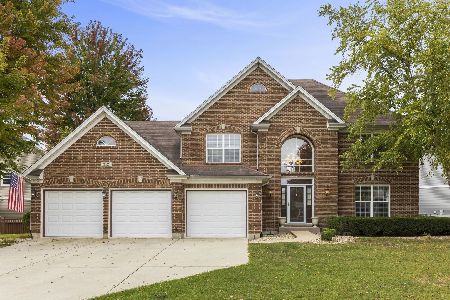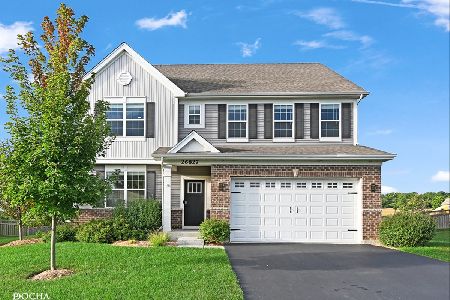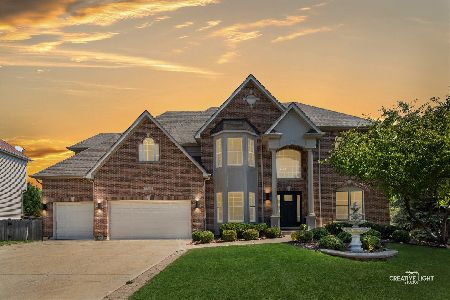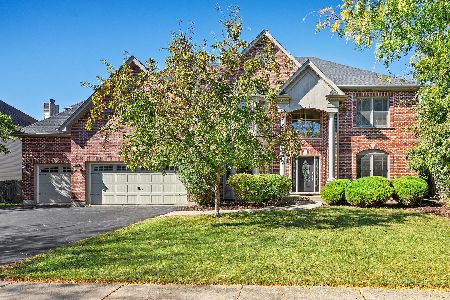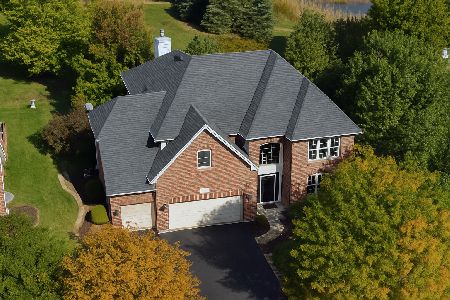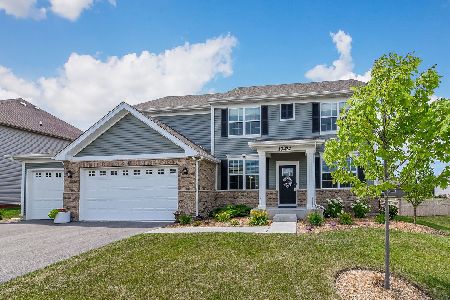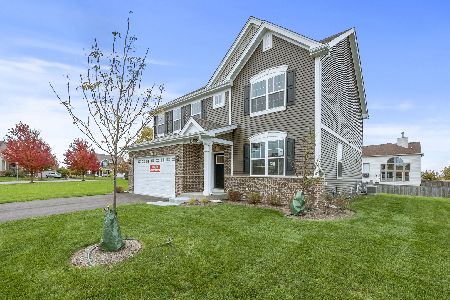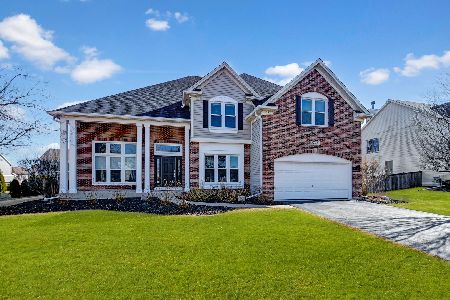13502 Summergrove Drive, Plainfield, Illinois 60585
$413,000
|
Sold
|
|
| Status: | Closed |
| Sqft: | 4,300 |
| Cost/Sqft: | $96 |
| Beds: | 5 |
| Baths: | 3 |
| Year Built: | 2007 |
| Property Taxes: | $14,613 |
| Days On Market: | 2518 |
| Lot Size: | 0,26 |
Description
Stunning home with/open floor plan. Grand 2-Story foyer with paladium window & columns. Oak staircase with white spindles. Dining room features designer chandelier, tray ceiling and chair rail. Living room w/tray ceiling and access to first floor den with French doors. Spacious kitchen with 42" Maple cabinets, stainless steel appliances, breakfast bar, island, and pendant lighting. Breakfast area with vaulted ceiling, 2 sky lights and triple French door to yard. Spacious family room with 14' ceiling, brick fireplace, transom windows and crown molding. First floor laundry and 5th bedroom. Master suite w/sitting area, walk in closet and tray ceiling. Luxury Master bath w/corner whirlpool tub, double bowl vanity & separate shower. Hardwood flooring on most of main floor.All bedrooms have ceiling fans. Loft. Fenced yard with brick paver patio & firepit. Zoned HVAC. Security system. Deep Pour basement. Grande Park offers pool, clubhouse, sports court. Playset inc. Shows Beautifully!
Property Specifics
| Single Family | |
| — | |
| — | |
| 2007 | |
| Full | |
| — | |
| No | |
| 0.26 |
| Kendall | |
| Grande Park | |
| 905 / Annual | |
| Clubhouse,Exercise Facilities,Pool | |
| Public | |
| Public Sewer | |
| 10156964 | |
| 0601130001 |
Nearby Schools
| NAME: | DISTRICT: | DISTANCE: | |
|---|---|---|---|
|
Grade School
Grande Park Elementary School |
308 | — | |
|
Middle School
Murphy Junior High School |
308 | Not in DB | |
|
High School
Oswego East High School |
308 | Not in DB | |
Property History
| DATE: | EVENT: | PRICE: | SOURCE: |
|---|---|---|---|
| 3 May, 2015 | Sold | $365,000 | MRED MLS |
| 29 Dec, 2014 | Under contract | $370,000 | MRED MLS |
| — | Last price change | $380,000 | MRED MLS |
| 20 Mar, 2014 | Listed for sale | $425,000 | MRED MLS |
| 29 Mar, 2019 | Sold | $413,000 | MRED MLS |
| 18 Feb, 2019 | Under contract | $413,777 | MRED MLS |
| 17 Dec, 2018 | Listed for sale | $413,777 | MRED MLS |
Room Specifics
Total Bedrooms: 5
Bedrooms Above Ground: 5
Bedrooms Below Ground: 0
Dimensions: —
Floor Type: Carpet
Dimensions: —
Floor Type: Carpet
Dimensions: —
Floor Type: Carpet
Dimensions: —
Floor Type: —
Full Bathrooms: 3
Bathroom Amenities: Whirlpool,Separate Shower,Double Sink
Bathroom in Basement: 0
Rooms: Bedroom 5,Den,Loft
Basement Description: Unfinished
Other Specifics
| 3 | |
| Concrete Perimeter | |
| Asphalt | |
| Brick Paver Patio, Fire Pit | |
| Fenced Yard | |
| 89X130X92X126 | |
| — | |
| Full | |
| Vaulted/Cathedral Ceilings, Skylight(s), Hardwood Floors, First Floor Bedroom, First Floor Laundry | |
| Microwave, Dishwasher, Refrigerator, Disposal, Stainless Steel Appliance(s), Cooktop, Built-In Oven | |
| Not in DB | |
| Clubhouse, Pool, Tennis Courts, Sidewalks | |
| — | |
| — | |
| Wood Burning, Gas Starter |
Tax History
| Year | Property Taxes |
|---|---|
| 2015 | $14,462 |
| 2019 | $14,613 |
Contact Agent
Nearby Similar Homes
Nearby Sold Comparables
Contact Agent
Listing Provided By
Keller Williams Inspire

