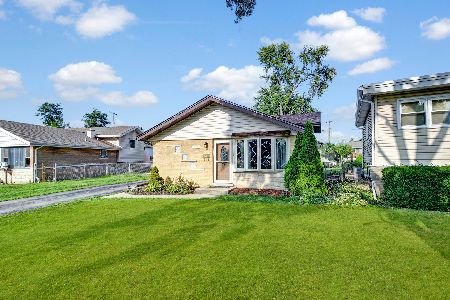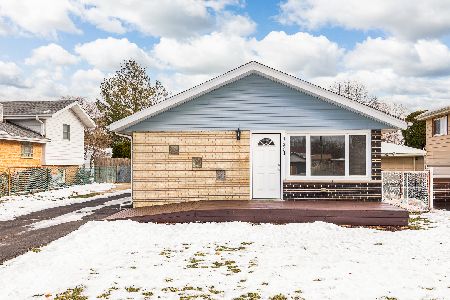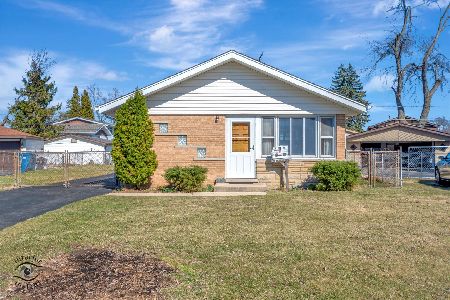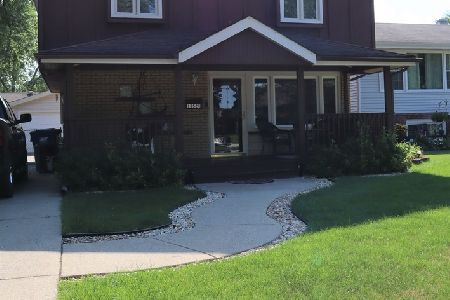13504 Loomis Lane, Crestwood, Illinois 60418
$205,000
|
Sold
|
|
| Status: | Closed |
| Sqft: | 1,120 |
| Cost/Sqft: | $187 |
| Beds: | 3 |
| Baths: | 2 |
| Year Built: | 1966 |
| Property Taxes: | $5,419 |
| Days On Market: | 1902 |
| Lot Size: | 0,14 |
Description
CLEAN, MOVE-IN READY SPLIT LEVEL. 3 BDRMS, 2 BTHS...DID I MENTION A MAIN LEVEL BDRM & BTH? SPACIOUS EAT-IN KITCHEN WITH CUSTOM OAK CABS, UPDATED BACKSPLASH & FLOORING. WOOD BURNING NATURAL STONE FIREPLACE IN THE FAMILY RM. LOWER LEVEL SHOWER ADDED IN '08. NEW ROOF IN '16. FURNACE '14. WINDOWS, INT & EXT DOORS ON HOME HAVE BEEN REPLACED. NEW WOOD LAMINATE FLOORING IN MASTER BDRM. SUMP PUMP IN CRAWL IS LESS THAN 2YRS OLD. WASHER & DRYER APPROX 4YRS OLD. DRIVEWAY TO DET'D GARAGE, PATIO & FENCED YARD + A SHED. ENJOY ALL THE CONVENIENCES THE LOCATION OF THIS CRESTWOOD GARDENS SPLIT LEVEL HAS TO OFFER...RESTAURANTS & SHOPPING ALL ALONG CICERO & THE RIVERCREST SHOPPING CENTER. NEAR FOREST PRESERVES W/WALK PATHS. WALK TO NATHAN HALE SCHOOL. EASY ACCESS TO I-294 OR I-57. 13mo HWA HOME WARRANTY TOO! MAKE YOUR APPOINTMENT TODAY!
Property Specifics
| Single Family | |
| — | |
| Bi-Level | |
| 1966 | |
| Partial,English | |
| SPLIT LEVEL | |
| No | |
| 0.14 |
| Cook | |
| Crestwood Gardens | |
| 0 / Not Applicable | |
| None | |
| Lake Michigan | |
| Public Sewer | |
| 10930766 | |
| 28041060070000 |
Nearby Schools
| NAME: | DISTRICT: | DISTANCE: | |
|---|---|---|---|
|
Grade School
Nathan Hale Primary School |
130 | — | |
|
Middle School
Nathan Hale Middle School |
130 | Not in DB | |
|
High School
A B Shepard High School (campus |
218 | Not in DB | |
Property History
| DATE: | EVENT: | PRICE: | SOURCE: |
|---|---|---|---|
| 14 Dec, 2020 | Sold | $205,000 | MRED MLS |
| 14 Nov, 2020 | Under contract | $209,000 | MRED MLS |
| 11 Nov, 2020 | Listed for sale | $209,000 | MRED MLS |
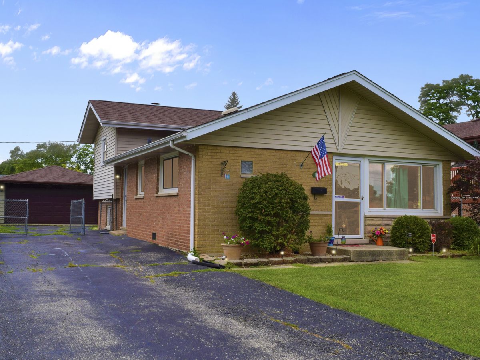
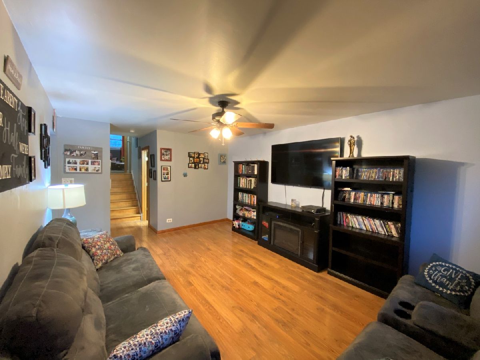
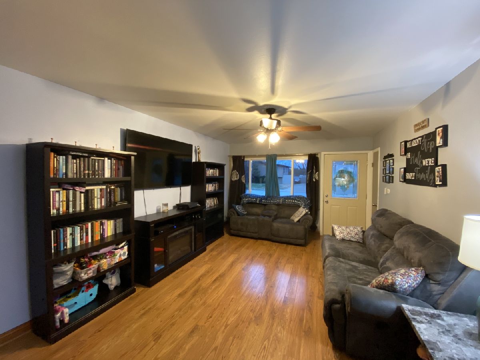
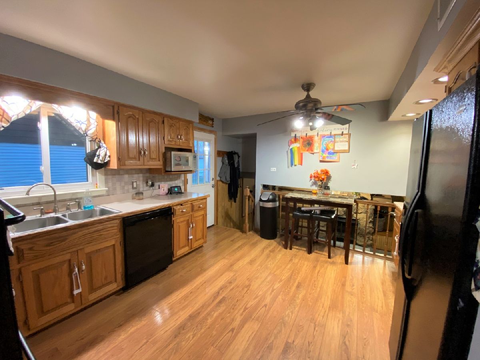
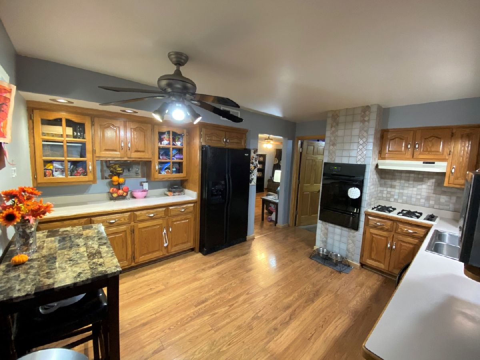
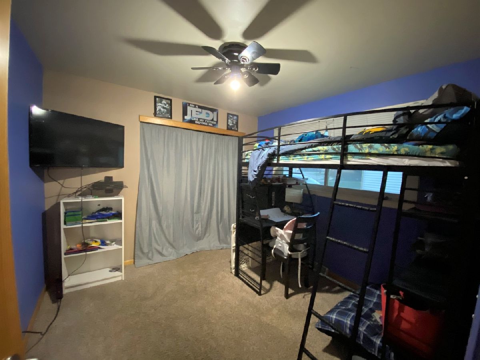
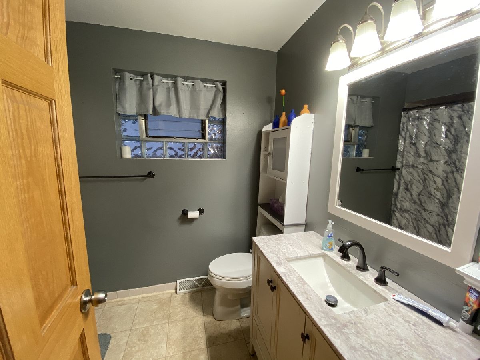
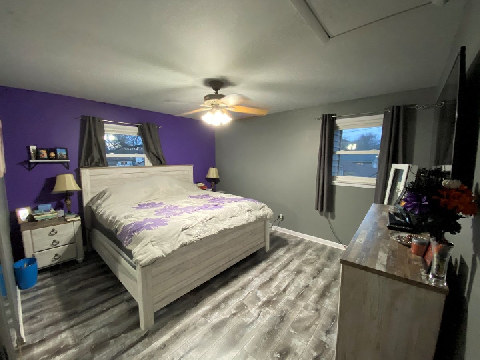
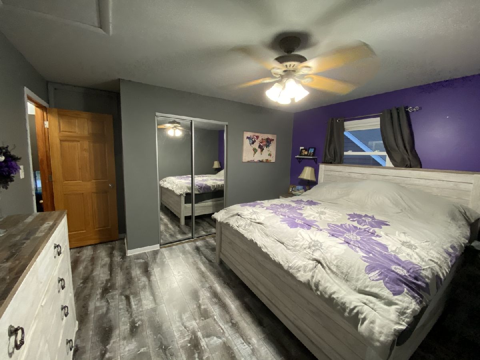
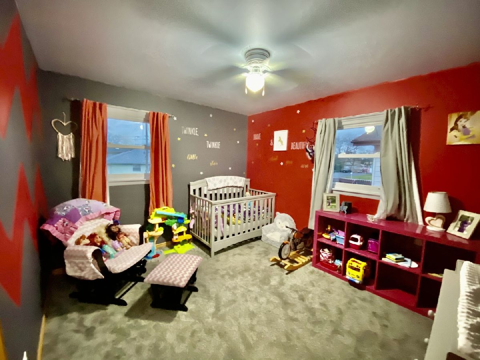
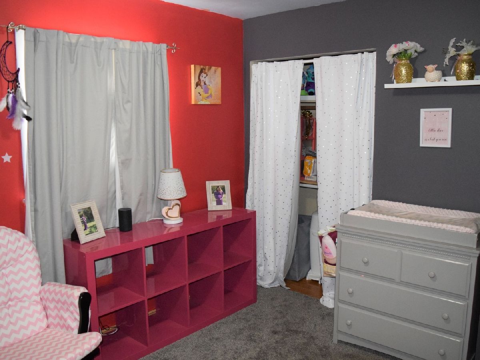
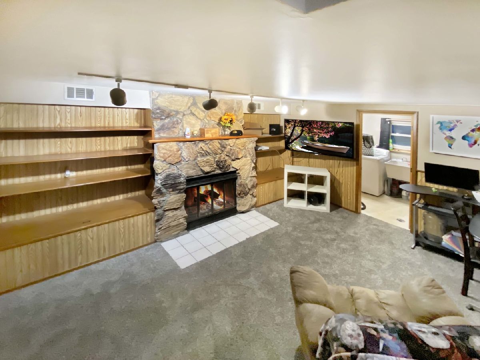
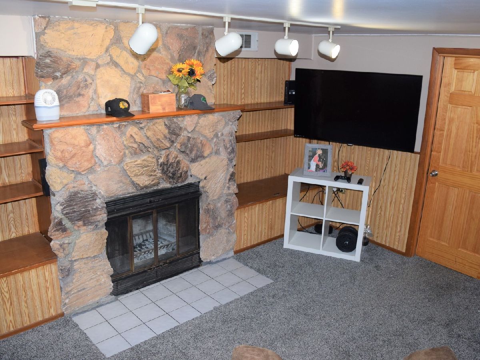
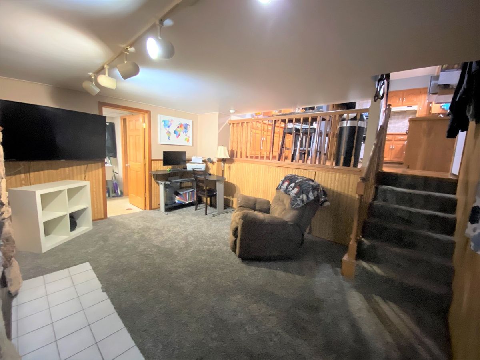
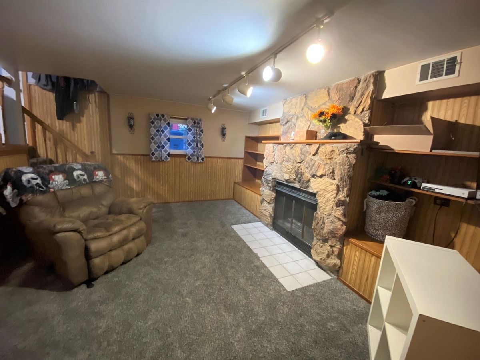
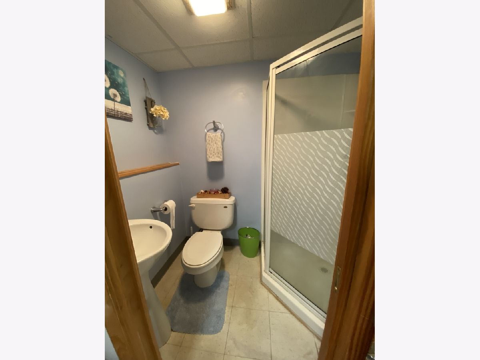
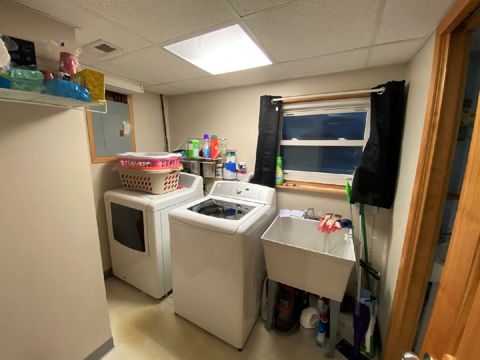
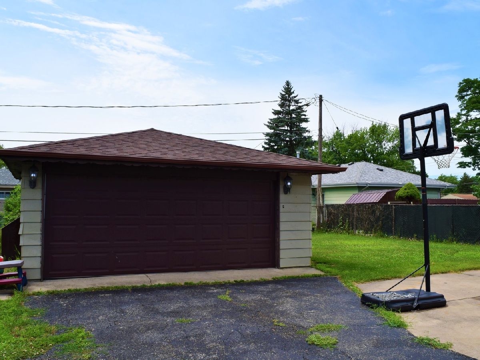
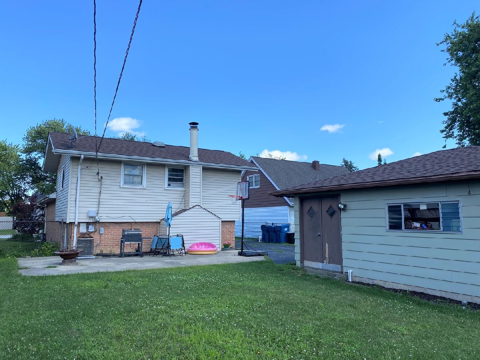
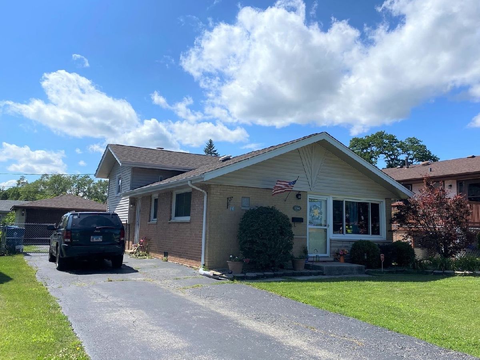
Room Specifics
Total Bedrooms: 3
Bedrooms Above Ground: 3
Bedrooms Below Ground: 0
Dimensions: —
Floor Type: Carpet
Dimensions: —
Floor Type: Carpet
Full Bathrooms: 2
Bathroom Amenities: —
Bathroom in Basement: 1
Rooms: No additional rooms
Basement Description: Finished,Crawl
Other Specifics
| 2 | |
| Concrete Perimeter,Other | |
| Asphalt,Side Drive | |
| Patio, Storms/Screens | |
| Fenced Yard | |
| 50X125 | |
| — | |
| None | |
| Hardwood Floors, Wood Laminate Floors, First Floor Bedroom, First Floor Full Bath, Built-in Features | |
| Microwave, Dishwasher, Refrigerator, Washer, Dryer, Cooktop, Built-In Oven, Range Hood, Gas Cooktop | |
| Not in DB | |
| Curbs, Sidewalks, Street Lights, Street Paved | |
| — | |
| — | |
| Wood Burning |
Tax History
| Year | Property Taxes |
|---|---|
| 2020 | $5,419 |
Contact Agent
Nearby Similar Homes
Nearby Sold Comparables
Contact Agent
Listing Provided By
RE/MAX 10

